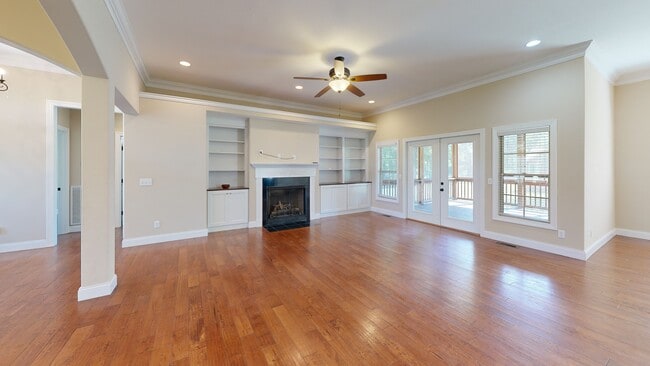
902 Evelyn Ct Cookeville, TN 38506
Estimated payment $3,055/month
Highlights
- Hot Property
- Traditional Architecture
- Soaking Tub
- Algood Elementary School Rated A-
- 2 Car Attached Garage
- Walk-In Closet
About This Home
Beautifully maintained and loaded with upgrades, this 3BR/2BA home sits on a desirable corner lot in one of the area's most sought-after neighborhoods. The open floor plan welcomes you with a spacious living room featuring built-in bookshelves and a cozy gas fireplace as the focal point. The kitchen is a chef's delight with stainless steel appliances, granite countertops, and ample cabinetry. The primary suite offers a relaxing retreat with a walk-in closet, double vanity, soaking tub, and a tiled walk-in shower. A versatile bonus room with its own mini-split system adds space for a home office, hobby room, or guest suite. Floored attic space provides even more storage. Enjoy year-round comfort with a brand-new gas HVAC system. Step outside to the covered, screened-in back porch—perfect for relaxing or entertaining—while enjoying the immaculate landscaping, professional uplighting, and low-maintenance leaf guards on the gutters.
Listing Agent
Highlands Elite Real Estate Brokerage Phone: 9314008820 License #258060 Listed on: 09/02/2025

Home Details
Home Type
- Single Family
Est. Annual Taxes
- $2,369
Year Built
- Built in 2015
Lot Details
- 2,178 Sq Ft Lot
Parking
- 2 Car Attached Garage
Home Design
- Traditional Architecture
- Brick Exterior Construction
- Frame Construction
Interior Spaces
- 2,571 Sq Ft Home
- Property has 2 Levels
- Gas Fireplace
- Tile Flooring
Kitchen
- Oven or Range
- Microwave
- Dishwasher
Bedrooms and Bathrooms
- 3 Bedrooms
- Walk-In Closet
- 2 Full Bathrooms
- Soaking Tub
Schools
- Algood Elementary School
- Algood Middle School
- Cookeville High School
Utilities
- Cooling Available
- Central Heating
- Heating System Uses Natural Gas
- Septic Tank
Community Details
- Creekwood Subdivision
Listing and Financial Details
- Tax Lot 015
- Assessor Parcel Number 008P A 01500 000
Map
Home Values in the Area
Average Home Value in this Area
Tax History
| Year | Tax Paid | Tax Assessment Tax Assessment Total Assessment is a certain percentage of the fair market value that is determined by local assessors to be the total taxable value of land and additions on the property. | Land | Improvement |
|---|---|---|---|---|
| 2024 | $2,369 | $89,075 | $8,500 | $80,575 |
| 2023 | $2,369 | $89,075 | $8,500 | $80,575 |
| 2022 | $2,202 | $89,075 | $8,500 | $80,575 |
| 2021 | $1,840 | $74,425 | $8,500 | $65,925 |
| 2020 | $1,764 | $74,425 | $8,500 | $65,925 |
| 2019 | $1,764 | $60,300 | $6,250 | $54,050 |
| 2018 | $1,646 | $60,300 | $6,250 | $54,050 |
| 2017 | $1,646 | $60,300 | $6,250 | $54,050 |
| 2016 | $1,646 | $60,300 | $6,250 | $54,050 |
| 2015 | $1,691 | $60,300 | $6,250 | $54,050 |
| 2014 | $168 | $6,000 | $0 | $0 |
Purchase History
| Date | Type | Sale Price | Title Company |
|---|---|---|---|
| Warranty Deed | $439,900 | None Available | |
| Warranty Deed | $247,500 | -- | |
| Warranty Deed | $22,000 | -- | |
| Warranty Deed | $390,000 | -- | |
| Deed | -- | -- | |
| Deed | -- | -- |
Mortgage History
| Date | Status | Loan Amount | Loan Type |
|---|---|---|---|
| Previous Owner | $235,125 | New Conventional |
About the Listing Agent

Kathy believes in treating folks like she wants to be treated, which means giving exceptional customer service and personal attention to each and every client that she assists in buying and selling real estate in the Upper Cumberland Region. Being born and raised in Cookeville, she is deeply involved in her community and serves as a chamber ambassador for the Cookeville Area-Putnam County Chamber of Commerce, Rotary, and Leadership Putnam alumni. She likes to refer to herself as a community
Kathy's Other Listings
Source: Realtracs
MLS Number: 2987772
APN: 008P-A-015.00
- 0 Bear Creek Cir
- 5898 Hilham Rd
- 1200 Paran Rd
- 3070 Bear Creek Rd
- 2035 Bear Creek Point
- 1663 Paran Rd
- 3435 Northwind Dr
- 1916 Bear Creek Point
- 3011 Zeb Warren Rd
- 447 W Bangham Rd
- 3006 Deerhaven Dr N
- 6180 Bob Lynn Rd
- 199 W Whitehall Rd
- 1514 Quinland Lake Rd
- 3579 Hilham Rd
- 4201 Mirandy Rd
- 000 Mirandy Rd
- 1465 Paran Rd Unit B
- 3429 Wj Robinson Rd
- 537 Hutcheson Rd
- 5350 Dodson Branch Rd Unit 4
- 2800 Fisk Rd
- 1058 Johnnie Bud Ln
- 5985 Dodson Branch Rd Unit 5985
- 5985 Dodson Branch Rd Unit 5985
- 150 Alcorn St Unit F1
- 110 Mirandy Rd
- 151 Dry Valley Rd
- 2530 Dodson Branch Rd Unit 3
- 1749 Fairway Dr
- 429 Grady Way
- 1986 Bouton Bend
- 2014 N Willow Ave Unit D2
- 1918 Bouton Bend Unit B
- 1840 Woodland Ave Unit 1
- 115 E Jere Whitson Rd
- 314 E 16th St





