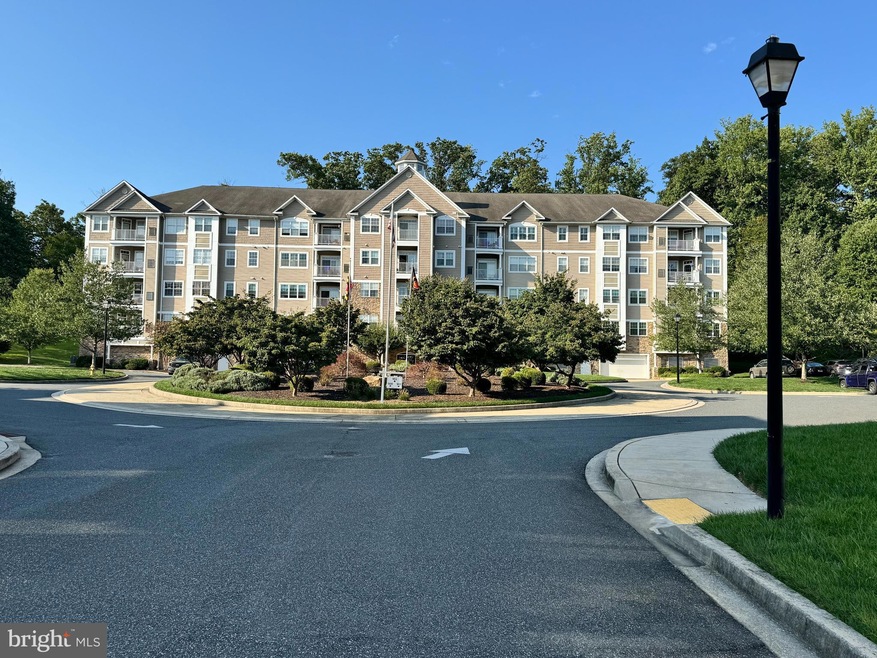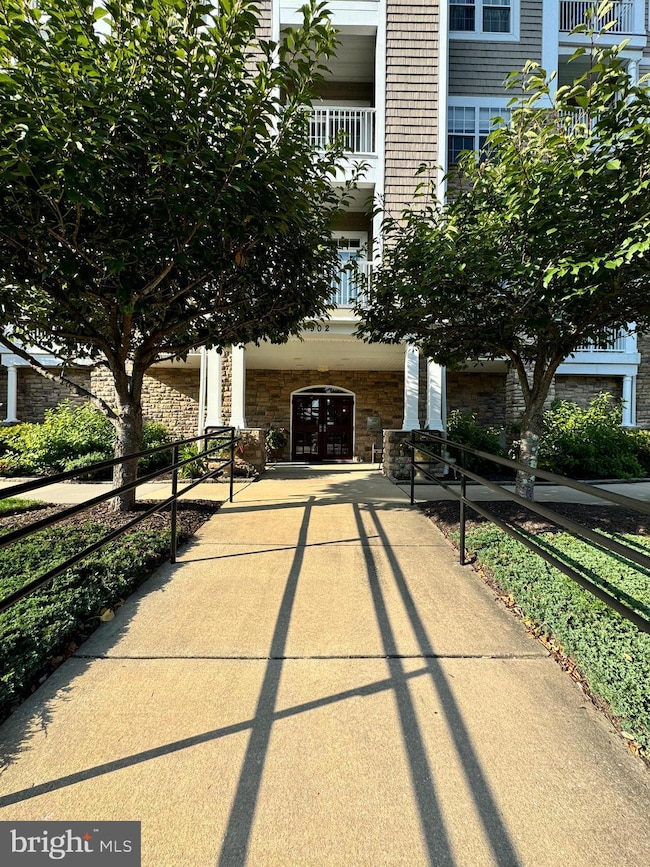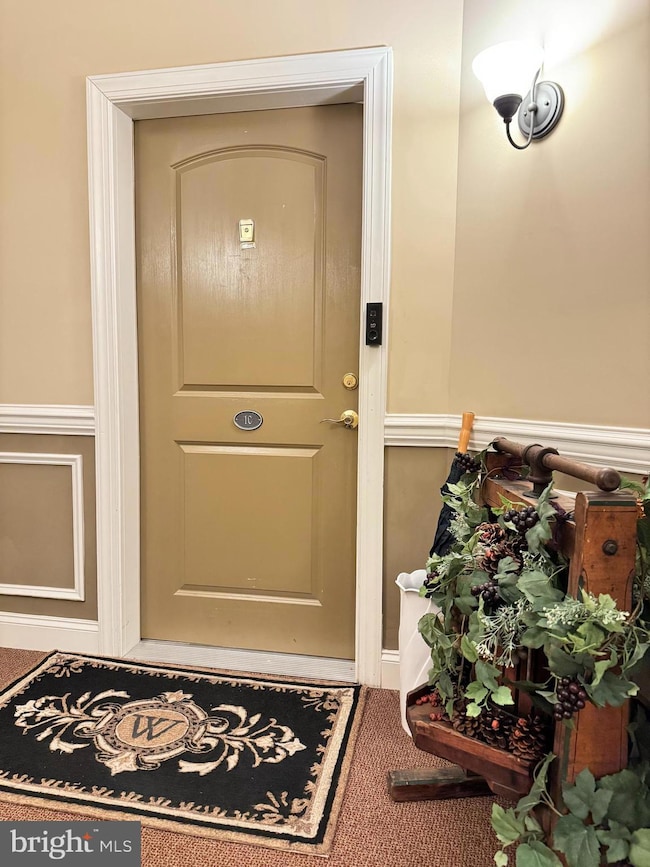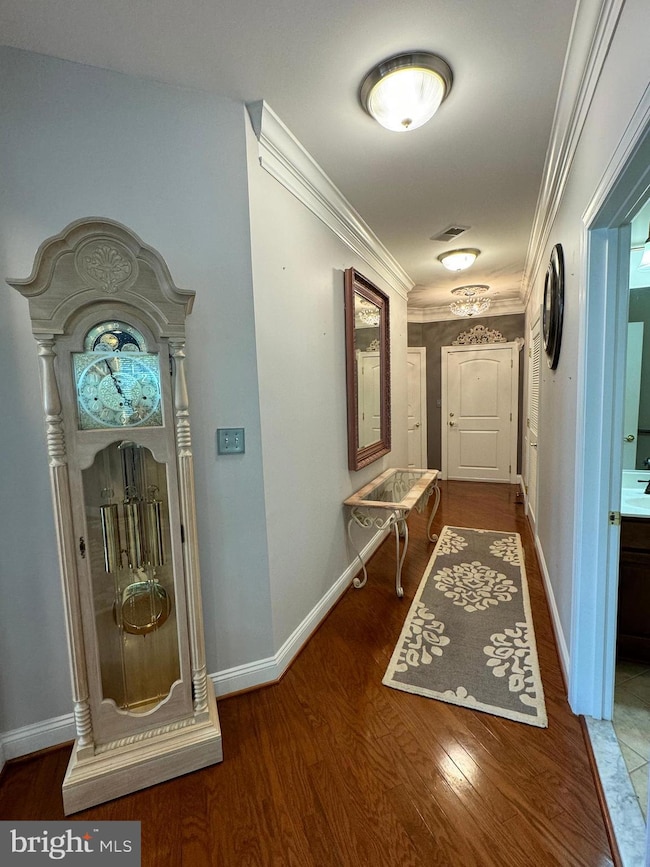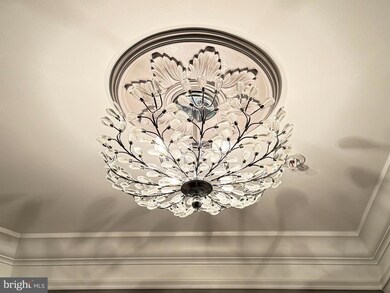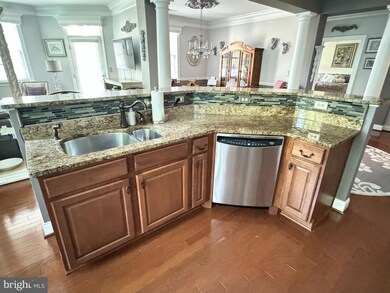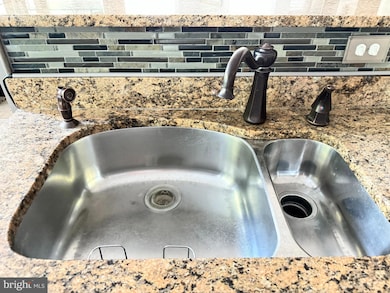
902 Macphail Woods Crossing Unit 1C Bel Air, MD 21015
Highlights
- Fitness Center
- View of Trees or Woods
- Wood Flooring
- Senior Living
- Open Floorplan
- Main Floor Bedroom
About This Home
As of December 2024Enjoy living in this fabulous, open and bright 55+ condo conveniently located to Downtown Bel Air in MacPhail Woods. This roomy 1780 sq ft corner condo offers garage parking. Deeded with tandem parking for two spaces #30 and 30A plus storage space. The garage leads to the lobby where you'll find the mailboxes located, a locked front entrance, 2 elevators, and a wide flight of stairs leading to level one. Take the elevator or the stairs to the next level where the club/exercise/social room is located. Down the end of the hall you'll be welcomed into your new home. Hardwood floors greet you at the entrance and lead down the hall into the open kitchen with granite countertops and breakfast bar, SS appliances, pantry and recessed lights. The living room and dining room are both off of the kitchen and boast crown molding, wood cornices, blinds and carpeting. The balcony is off of the living room with a storage closet containing a 2nd refrigerator. The spacious primary bedroom has a sitting area, ceiling fan/light, walk-in closet and 2 additional closets along with a private bath containing a large tiled shower with built-in seat, double vanity and closet. The 2nd bedroom is off of the kitchen with its own full bath, walk in closet and remote ceiling fan/light. The 2nd full bath offers a double vanity, soaking tub and a separate shower with an additional entrance from the hallway. In addition, this floor plan also has a den/office. A laundry room with cabinets and full size W/D are inside the unit off of the hallway. The hallway also includes a coat closet. Updates include new Pella windows in 2021, wood cornices, faux wood blinds and custom closets. Easy access to restaurants, shopping and entertainment. Deferred $250 annual water/sewer due each January. Pet limit of 2 and weight limit of 35 lbs each.
Last Agent to Sell the Property
Long & Foster Real Estate, Inc. License #638663 Listed on: 08/30/2024

Property Details
Home Type
- Condominium
Est. Annual Taxes
- $3,451
Year Built
- Built in 2007
Lot Details
- Landscaped
- Extensive Hardscape
- Property is in very good condition
HOA Fees
- $443 Monthly HOA Fees
Parking
- Assigned Parking Garage Space
- Parking Storage or Cabinetry
- Front Facing Garage
- Garage Door Opener
- Parking Lot
Home Design
- Stone Siding
- Vinyl Siding
Interior Spaces
- 1,780 Sq Ft Home
- Property has 1 Level
- Open Floorplan
- Crown Molding
- Ceiling height of 9 feet or more
- Ceiling Fan
- Recessed Lighting
- Vinyl Clad Windows
- Double Hung Windows
- Insulated Doors
- Six Panel Doors
- Entrance Foyer
- Family Room Off Kitchen
- Living Room
- Dining Room
- Den
- Views of Woods
- Basement
- Garage Access
- Flood Lights
Kitchen
- Breakfast Area or Nook
- Electric Oven or Range
- Built-In Microwave
- Extra Refrigerator or Freezer
- Ice Maker
- Dishwasher
- Stainless Steel Appliances
- Disposal
Flooring
- Wood
- Carpet
- Ceramic Tile
- Vinyl
Bedrooms and Bathrooms
- 2 Main Level Bedrooms
- Walk-In Closet
- 2 Full Bathrooms
- Soaking Tub
- Walk-in Shower
Laundry
- Laundry Room
- Laundry on main level
- Electric Front Loading Dryer
- Washer
Accessible Home Design
- Accessible Elevator Installed
- Level Entry For Accessibility
Outdoor Features
- Balcony
- Exterior Lighting
Utilities
- Forced Air Heating and Cooling System
- Air Filtration System
- Vented Exhaust Fan
- Metered Propane
- Electric Water Heater
- Cable TV Available
Listing and Financial Details
- Tax Lot 9021C
- Assessor Parcel Number 1303387372
Community Details
Overview
- Senior Living
- Association fees include common area maintenance, exterior building maintenance, insurance, lawn maintenance, management, reserve funds, road maintenance, sewer, snow removal, trash, water
- Senior Community | Residents must be 55 or older
- Low-Rise Condominium
- Macphail Woods Crossing Condos
- Built by Altieri Homes
- Macphail Woods Subdivision
- Property Manager
Amenities
- Common Area
- Community Center
- Meeting Room
- Party Room
- 2 Elevators
Recreation
- Fitness Center
Pet Policy
- Limit on the number of pets
- Pet Size Limit
Security
- Carbon Monoxide Detectors
- Fire and Smoke Detector
- Fire Sprinkler System
Ownership History
Purchase Details
Home Financials for this Owner
Home Financials are based on the most recent Mortgage that was taken out on this home.Purchase Details
Purchase Details
Home Financials for this Owner
Home Financials are based on the most recent Mortgage that was taken out on this home.Purchase Details
Home Financials for this Owner
Home Financials are based on the most recent Mortgage that was taken out on this home.Purchase Details
Home Financials for this Owner
Home Financials are based on the most recent Mortgage that was taken out on this home.Similar Homes in Bel Air, MD
Home Values in the Area
Average Home Value in this Area
Purchase History
| Date | Type | Sale Price | Title Company |
|---|---|---|---|
| Deed | $375,000 | Dulaney Title | |
| Deed | $375,000 | Dulaney Title | |
| Interfamily Deed Transfer | -- | None Available | |
| Deed | $250,000 | Titlepoint Corporation | |
| Deed | $353,390 | -- | |
| Deed | $353,390 | -- |
Mortgage History
| Date | Status | Loan Amount | Loan Type |
|---|---|---|---|
| Open | $318,750 | New Conventional | |
| Closed | $318,750 | New Conventional | |
| Previous Owner | $207,000 | New Conventional | |
| Previous Owner | $30,000 | Unknown | |
| Previous Owner | $189,000 | New Conventional | |
| Previous Owner | $187,500 | New Conventional | |
| Previous Owner | $20,202 | Unknown | |
| Previous Owner | $360,000 | Purchase Money Mortgage | |
| Previous Owner | $360,000 | Purchase Money Mortgage |
Property History
| Date | Event | Price | Change | Sq Ft Price |
|---|---|---|---|---|
| 12/09/2024 12/09/24 | Sold | $375,000 | -2.0% | $211 / Sq Ft |
| 10/06/2024 10/06/24 | Pending | -- | -- | -- |
| 08/30/2024 08/30/24 | For Sale | $382,600 | +53.0% | $215 / Sq Ft |
| 11/14/2014 11/14/14 | Sold | $250,000 | 0.0% | $147 / Sq Ft |
| 08/22/2014 08/22/14 | Pending | -- | -- | -- |
| 08/03/2014 08/03/14 | Off Market | $250,000 | -- | -- |
| 08/01/2014 08/01/14 | For Sale | $259,900 | +4.0% | $153 / Sq Ft |
| 07/11/2014 07/11/14 | Off Market | $250,000 | -- | -- |
| 06/19/2014 06/19/14 | Price Changed | $259,900 | -3.7% | $153 / Sq Ft |
| 03/24/2014 03/24/14 | Price Changed | $270,000 | -1.8% | $159 / Sq Ft |
| 02/22/2014 02/22/14 | For Sale | $275,000 | +10.0% | $162 / Sq Ft |
| 02/22/2014 02/22/14 | Off Market | $250,000 | -- | -- |
| 02/21/2014 02/21/14 | For Sale | $275,000 | 0.0% | $162 / Sq Ft |
| 03/11/2013 03/11/13 | Rented | $1,850 | -7.5% | -- |
| 03/11/2013 03/11/13 | Under Contract | -- | -- | -- |
| 09/19/2012 09/19/12 | For Rent | $2,000 | 0.0% | -- |
| 06/27/2012 06/27/12 | Rented | $2,000 | 0.0% | -- |
| 06/27/2012 06/27/12 | Under Contract | -- | -- | -- |
| 03/26/2012 03/26/12 | For Rent | $2,000 | -- | -- |
Tax History Compared to Growth
Tax History
| Year | Tax Paid | Tax Assessment Tax Assessment Total Assessment is a certain percentage of the fair market value that is determined by local assessors to be the total taxable value of land and additions on the property. | Land | Improvement |
|---|---|---|---|---|
| 2024 | $3,451 | $316,667 | $0 | $0 |
| 2023 | $3,361 | $308,333 | $0 | $0 |
| 2022 | $3,270 | $300,000 | $73,000 | $227,000 |
| 2021 | $3,193 | $288,333 | $0 | $0 |
| 2020 | $3,193 | $276,667 | $0 | $0 |
| 2019 | $3,058 | $265,000 | $75,000 | $190,000 |
| 2018 | $2,954 | $258,333 | $0 | $0 |
| 2017 | $2,878 | $265,000 | $0 | $0 |
| 2016 | -- | $245,000 | $0 | $0 |
| 2015 | $2,973 | $245,000 | $0 | $0 |
| 2014 | $2,973 | $245,000 | $0 | $0 |
Agents Affiliated with this Home
-
Joan Sharesky

Seller's Agent in 2024
Joan Sharesky
Long & Foster
(410) 322-7802
6 Total Sales
-
Megan Manzari

Buyer's Agent in 2024
Megan Manzari
Cummings & Co Realtors
(443) 617-7146
119 Total Sales
-

Seller's Agent in 2014
Julie Eltringham
Long & Foster
-
Chris Streett

Seller's Agent in 2013
Chris Streett
Streett Hopkins Real Estate, LLC
(410) 967-9896
79 Total Sales
Map
Source: Bright MLS
MLS Number: MDHR2035082
APN: 03-387372
- 902 Macphail Woods Crossing Unit 2I
- 902 Macphail Woods Crossing Unit 4F
- 1813 Selvin Dr Unit 204
- 1307 Pendant Ln
- 1818 Selvin Dr Unit 204
- 1819 Selvin Dr Unit 102
- 1819 Selvin Dr Unit 301
- 1604 Martha Ct Unit 404
- 1015 E Macphail Rd
- 1314 Scottsdale Dr Unit G
- 1312 Scottsdale Dr Unit D
- 210 Mary Jane Ln
- 1307 Scottsdale Dr Unit J
- 1307 Scottsdale Dr Unit L
- 1305 Sheridan Place Unit D
- 1310 Sheridan Place Unit 108-17
- 1310 Sheridan Place Unit 301
- 1402 Bonnett Place Unit 131
- 1402 Bonnett Place Unit 138
- 6 Dewberry Way
