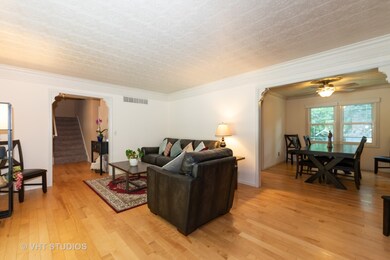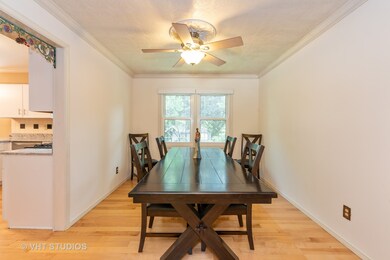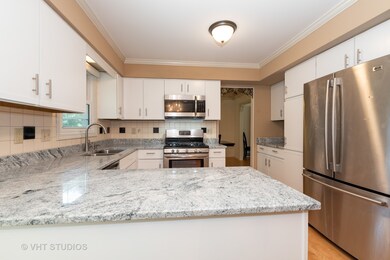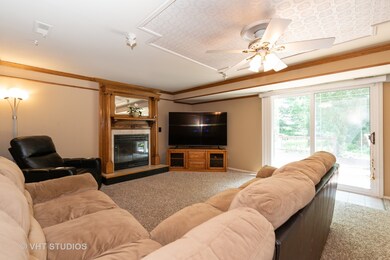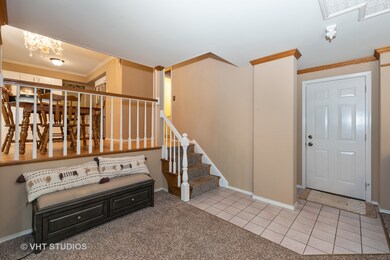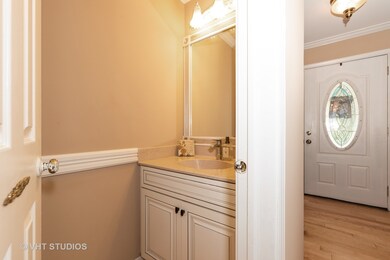
902 Millington Way Saint Charles, IL 60174
Wildrose NeighborhoodHighlights
- Deck
- Recreation Room
- Attached Garage
- Wild Rose Elementary School Rated A
- Wood Flooring
- Breakfast Bar
About This Home
As of September 2019Amazing 4 Bedroom 2.5 Bath home in sought after Timbers subdivision! Gleaming Hardwood Floors throughout Expansive Living and Dining Rooms. Chef's Dream Kitchen with Beautiful White Cabinets, Brand New Granite Counter tops, Stainless Steel Appliances and a Spacious Breakfast Area with room for a large table. Step down to the enormous Family Room with Fireplace and Sliding Doors. Cozy Finished basement offers space for Rec Room/home office and Play Room! Upstairs boasts a Spacious Master Bedroom with a Beautifully updated Master Bath and 3 additional large bedrooms and Updated Hall Bath. Private backyard has a Large Deck surrounded by a Serene Park like setting. Perfect location within walking distance to downtown St. Charles, and Pottawatomie Park. New Windows with life time Guarantee, Newer Roof, Siding and Furnace and Hot Water Heater. HOME WARRANTY INCLUDED!
Last Agent to Sell the Property
Tracy Gaffney
Baird & Warner Fox Valley - Geneva License #475165226

Co-Listed By
Nancy Cantwell
Baird & Warner - Geneva
Last Buyer's Agent
Tracy Gaffney
Baird & Warner Fox Valley - Geneva License #475165226

Home Details
Home Type
- Single Family
Est. Annual Taxes
- $8,962
Year Built
- 1985
Parking
- Attached Garage
- Garage Door Opener
- Garage Is Owned
Home Design
- Quad-Level Property
- Vinyl Siding
Interior Spaces
- Primary Bathroom is a Full Bathroom
- Heatilator
- Gas Log Fireplace
- Dining Area
- Recreation Room
- Play Room
- Storage Room
- Wood Flooring
- Finished Basement
- Partial Basement
Kitchen
- Breakfast Bar
- Microwave
- Dishwasher
- Disposal
Laundry
- Dryer
- Washer
Outdoor Features
- Deck
Utilities
- Forced Air Heating and Cooling System
- Heating System Uses Gas
Listing and Financial Details
- Homeowner Tax Exemptions
Ownership History
Purchase Details
Home Financials for this Owner
Home Financials are based on the most recent Mortgage that was taken out on this home.Purchase Details
Home Financials for this Owner
Home Financials are based on the most recent Mortgage that was taken out on this home.Purchase Details
Home Financials for this Owner
Home Financials are based on the most recent Mortgage that was taken out on this home.Purchase Details
Purchase Details
Home Financials for this Owner
Home Financials are based on the most recent Mortgage that was taken out on this home.Map
Similar Homes in the area
Home Values in the Area
Average Home Value in this Area
Purchase History
| Date | Type | Sale Price | Title Company |
|---|---|---|---|
| Deed | $295,000 | Fidelity National Title Ins | |
| Interfamily Deed Transfer | -- | None Available | |
| Quit Claim Deed | -- | None Available | |
| Interfamily Deed Transfer | -- | Attorney | |
| Warranty Deed | $265,000 | Old Republic Title |
Mortgage History
| Date | Status | Loan Amount | Loan Type |
|---|---|---|---|
| Open | $25,000 | Credit Line Revolving | |
| Open | $235,400 | No Value Available | |
| Closed | $236,000 | New Conventional | |
| Previous Owner | $215,000 | New Conventional | |
| Previous Owner | $215,710 | FHA | |
| Previous Owner | $249,000 | Credit Line Revolving | |
| Previous Owner | $195,000 | Credit Line Revolving |
Property History
| Date | Event | Price | Change | Sq Ft Price |
|---|---|---|---|---|
| 09/30/2019 09/30/19 | Sold | $295,000 | -1.6% | $146 / Sq Ft |
| 08/31/2019 08/31/19 | Pending | -- | -- | -- |
| 08/22/2019 08/22/19 | Price Changed | $299,900 | -4.8% | $148 / Sq Ft |
| 08/11/2019 08/11/19 | Price Changed | $315,000 | -3.0% | $156 / Sq Ft |
| 07/19/2019 07/19/19 | For Sale | $324,900 | +22.6% | $161 / Sq Ft |
| 12/15/2015 12/15/15 | Sold | $265,000 | -3.6% | $131 / Sq Ft |
| 11/02/2015 11/02/15 | Pending | -- | -- | -- |
| 10/27/2015 10/27/15 | Price Changed | $274,900 | -1.8% | $136 / Sq Ft |
| 09/11/2015 09/11/15 | For Sale | $279,900 | -- | $138 / Sq Ft |
Tax History
| Year | Tax Paid | Tax Assessment Tax Assessment Total Assessment is a certain percentage of the fair market value that is determined by local assessors to be the total taxable value of land and additions on the property. | Land | Improvement |
|---|---|---|---|---|
| 2023 | $8,962 | $119,982 | $35,330 | $84,652 |
| 2022 | $8,692 | $113,646 | $35,417 | $78,229 |
| 2021 | $8,346 | $108,327 | $33,759 | $74,568 |
| 2020 | $8,255 | $106,308 | $33,130 | $73,178 |
| 2019 | $8,105 | $104,203 | $32,474 | $71,729 |
| 2018 | $7,661 | $98,358 | $31,239 | $67,119 |
| 2017 | $7,457 | $94,995 | $30,171 | $64,824 |
| 2016 | $7,825 | $91,658 | $29,111 | $62,547 |
| 2015 | -- | $90,405 | $28,797 | $61,608 |
| 2014 | -- | $85,245 | $28,797 | $56,448 |
| 2013 | -- | $82,210 | $29,085 | $53,125 |
Source: Midwest Real Estate Data (MRED)
MLS Number: MRD10457449
APN: 09-28-426-063
- 115 Lewis Ct
- 231 Sedgewick Cir
- 814 State St
- 22 N 12th St
- 940 W Main St
- 19 S 11th St
- 108 S 11th St
- 2035 Thornwood Cir Unit 3
- 318 S 13th St
- 315 S 8th St
- 50 S 1st St Unit 5D
- 416 S 10th Ct
- 10 Illinois St Unit 5A
- 617 N 5th Ave
- 1607 Oak St
- 362 Brownstone Dr Unit 362
- 607 Geneva Rd
- 627 S 2nd St
- 304 S 6th Ave
- 16 Mosedale St

