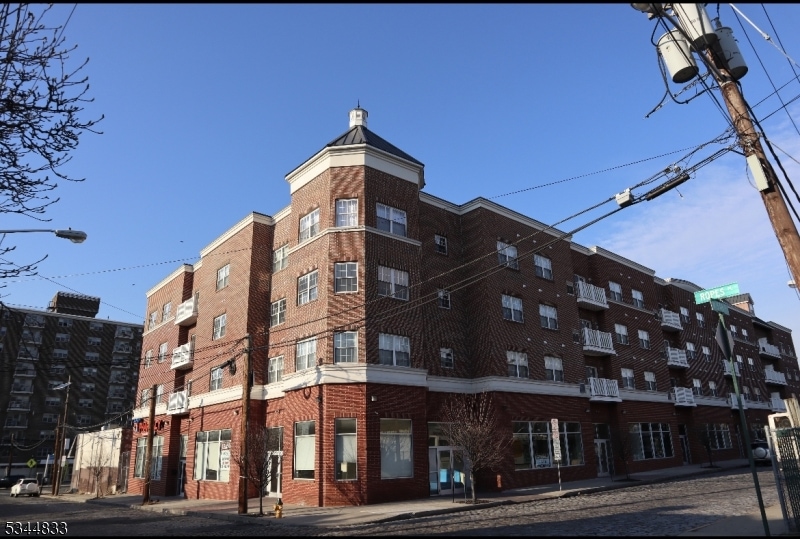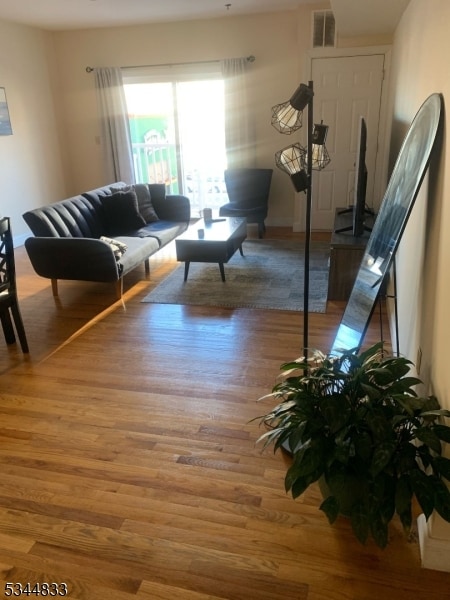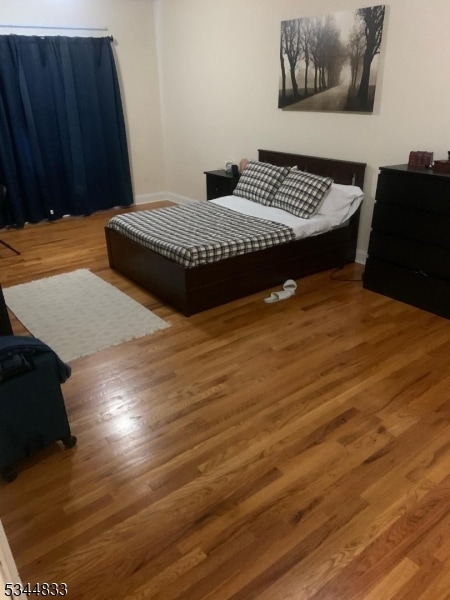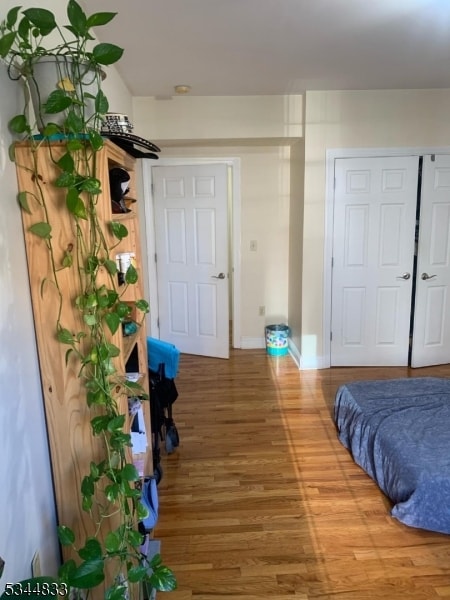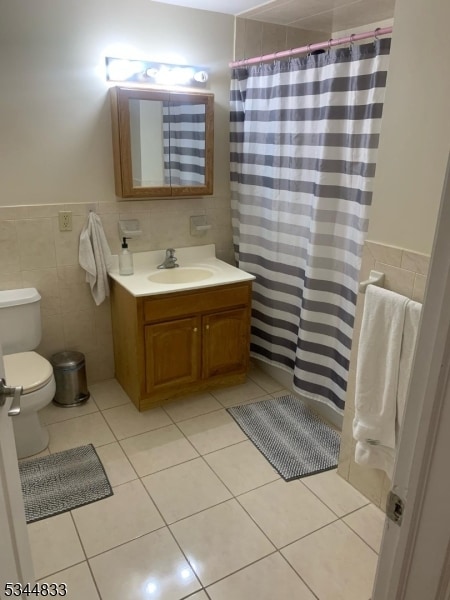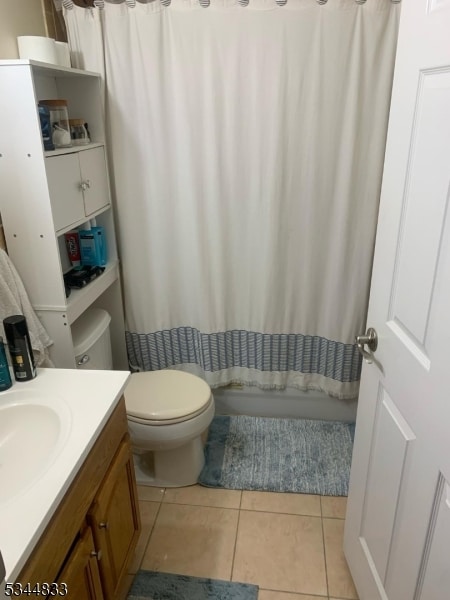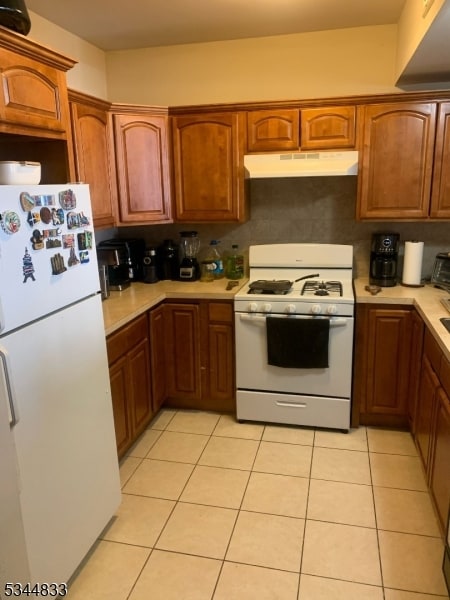902 N 5th St Unit 206 Newark, NJ 07107
Upper Roseville NeighborhoodEstimated payment $2,861/month
Total Views
39,918
2
Beds
2
Baths
1,171
Sq Ft
$341
Price per Sq Ft
Highlights
- Wood Flooring
- Walk-In Closet
- 1-Story Property
- Intercom
- Breakfast Bar
- 4-minute walk to Althea Gibson Tennis Courts
About This Home
Beautiful two bed / two bath condo in a great location. Close to Belleville, next to Branch brook Park and across the street from eh PATH station. Nice kitchen, large living/dining rooms. Assigned parking for one car in gated lot. Central air and heat. Small gym and elevator in the building. Laundry hookups in the unit.
Listing Agent
EXIT REALTY LUCKY ASSOCIATES Brokerage Phone: 973-817-7700 Listed on: 03/18/2025

Property Details
Home Type
- Condominium
Est. Annual Taxes
- $5,666
Year Built
- Built in 2009
HOA Fees
- $282 Monthly HOA Fees
Home Design
- Brick Exterior Construction
- Tile
Interior Spaces
- 1,171 Sq Ft Home
- 1-Story Property
- Family or Dining Combination
- Wood Flooring
- Intercom
Kitchen
- Breakfast Bar
- Gas Oven or Range
- Dishwasher
Bedrooms and Bathrooms
- 2 Bedrooms
- Walk-In Closet
- 2 Full Bathrooms
Parking
- 1 Parking Space
- Parking Lot
- Assigned Parking
Utilities
- Forced Air Heating and Cooling System
- Standard Electricity
Listing and Financial Details
- Assessor Parcel Number 1614-00750-0000-00012-0000-C1206
- Tax Block *
Community Details
Overview
- Association fees include maintenance-common area, maintenance-exterior, sewer fees, snow removal, water fees
Pet Policy
- Limit on the number of pets
- Pet Size Limit
Security
- Carbon Monoxide Detectors
- Fire and Smoke Detector
Map
Create a Home Valuation Report for This Property
The Home Valuation Report is an in-depth analysis detailing your home's value as well as a comparison with similar homes in the area
Home Values in the Area
Average Home Value in this Area
Property History
| Date | Event | Price | Change | Sq Ft Price |
|---|---|---|---|---|
| 03/18/2025 03/18/25 | For Sale | $399,000 | -- | $341 / Sq Ft |
Source: Garden State MLS
Source: Garden State MLS
MLS Number: 3951429
Nearby Homes
- 46 Franklin St
- 22-24 Manchester Place
- 776 N 6th St Unit C12
- 16 Magnolia St
- 266 Montclair Ave
- 266-268 Montclair Ave
- 711 Lake St Unit 713
- 622 N 9th St
- 132-134 Belmont Ave
- 610 N 9th St
- 900 Lake St
- 503 Delavan Ave
- 535 Highland Ave
- 700-702 N 7th St
- 734 Ridge St
- 96 Heckel St
- 622-624 Ridge St
- 622 Ridge St Unit 624
- 294-300 Verona Ave
- 80 Heckel St
- 47 Branch Brook Place Unit 2F
- 325 Grafton Ave
- 2 Manchester Place Unit 1D
- 66 Eugene Place
- 77 Forest Hill Pkwy
- 2 Beaumont Place Unit 2D
- 63 Forest Hill Pkwy Unit 77
- 63 Forest Hill Pkwy Unit 1K
- 281 Belmont Ave Unit 1
- 279 Belmont Ave Unit 1
- 317 Montclair Ave
- 40 Honiss St
- 126 Franklin St Unit 2
- 779 Lake St Unit 2nd floor
- 27 Magnolia St Unit 6
- 71 Honiss St
- 165 Belmont Ave
- 702-704 Ridge St Unit 2
- 903 Lake St
- 247 Montclair Ave Unit Forest Hills Apartment
