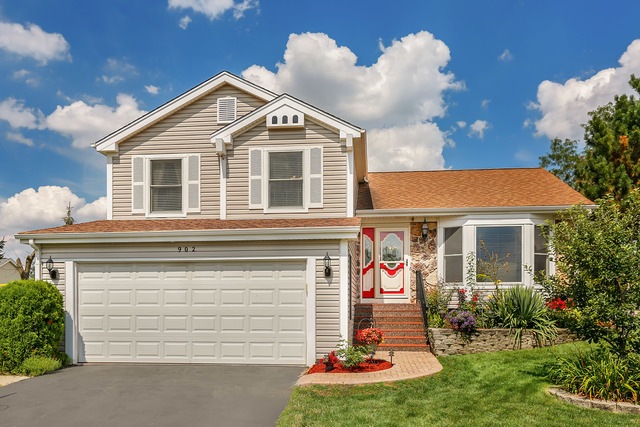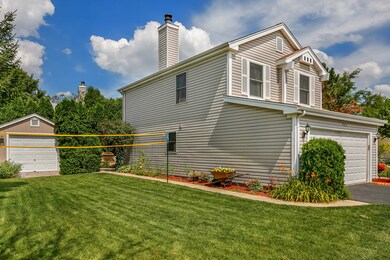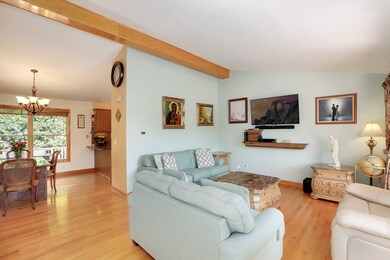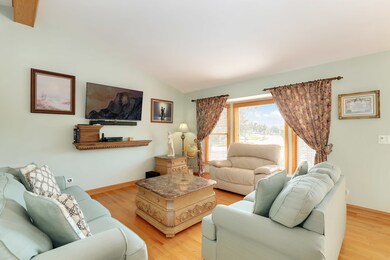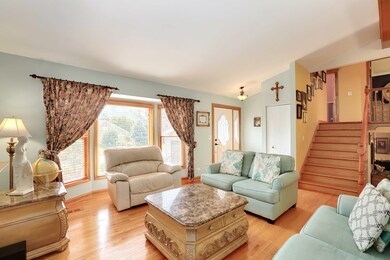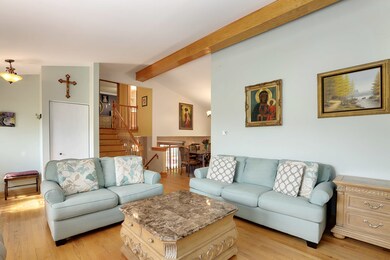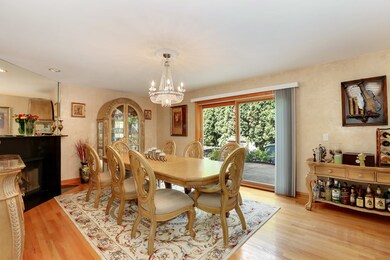
902 Pear Tree Ln Wheeling, IL 60090
Highlights
- Landscaped Professionally
- Deck
- Recreation Room
- Anne Sullivan Elementary School Rated A-
- Property is near a park
- Vaulted Ceiling
About This Home
As of December 2017RECENTLY UPDATED AND MOVE IN READY! OVER 1950 SQ.FT. OF LIVING AREA FOR THE WHOLE FAMILY INCLS; FORMAL LIVING, FAMILY RM PLUS FINISHED RECREATION ROOM FOR THE KIDS & THEIR FRIENDS! CATHEDRAL CEILING OPENS & EXPANDS THE MAIN LEVEL, BAY WINDOW IN LIVING RM. BEAUTIFUL EAT-IN KITCHEN HAS GRANITE COUNTERS, BACK SPLASH AND SS APPLS AND BREAKFAST BAR! YOU'LL LOVE THE HARDWOOD FLOORS THRU-OUT INCLUDING THE STAIRS, 6 PANEL WHITE DOORS-TRIM, NEWER PELLA WINDOWS AND DOORS, UPDATED BATHS; W/ MARBLE, WI-SHOWER, SOAKING TUB & SKYLIGHTS! OPEN FAMILY RM W/ FIREPLACE & MARBLE SURROUND! THIS HOME HAS GREAT CURB APPEAL WITH BEAUTIFUL PERENNIALS & BRICK PAVER WALKWAY! VERY PRIVATE OUTDOOR LIVING ON DECK-PATIO & SIDE YARD PLAY AREA. TONS OF CLOSET SPACE, LG LAUNDRY - MUD RM, '09 ROOF, AC & '14 HWH. MINS TO PALATINE EXPRESS. HOME HAS BEEN WELL CARED FOR AND TRULY MOVE-IN READY! TAKE THE 3D WALK-THROUGH AND HURRY OVER!!
Last Agent to Sell the Property
Dawn Sullivan
Redfin Corporation License #475155261
Home Details
Home Type
- Single Family
Est. Annual Taxes
- $5,829
Year Built
- 1984
Lot Details
- Landscaped Professionally
- Corner Lot
HOA Fees
- $17 per month
Parking
- Garage
- Garage Transmitter
- Garage Door Opener
- Driveway
- Parking Included in Price
- Garage Is Owned
Home Design
- Tri-Level Property
- Slab Foundation
- Asphalt Shingled Roof
- Stone Siding
- Vinyl Siding
Interior Spaces
- Vaulted Ceiling
- Skylights
- Gas Log Fireplace
- Dining Area
- Recreation Room
- Lower Floor Utility Room
- Wood Flooring
Kitchen
- Breakfast Bar
- Walk-In Pantry
- Oven or Range
- Microwave
- Dishwasher
- Disposal
Bedrooms and Bathrooms
- Walk-In Closet
- Primary Bathroom is a Full Bathroom
- Soaking Tub
Laundry
- Dryer
- Washer
Finished Basement
- Partial Basement
- Sub-Basement
Outdoor Features
- Deck
- Patio
Location
- Property is near a park
Utilities
- Forced Air Heating and Cooling System
- Heating System Uses Gas
- Lake Michigan Water
Listing and Financial Details
- Homeowner Tax Exemptions
Ownership History
Purchase Details
Home Financials for this Owner
Home Financials are based on the most recent Mortgage that was taken out on this home.Purchase Details
Home Financials for this Owner
Home Financials are based on the most recent Mortgage that was taken out on this home.Map
Similar Homes in Wheeling, IL
Home Values in the Area
Average Home Value in this Area
Purchase History
| Date | Type | Sale Price | Title Company |
|---|---|---|---|
| Warranty Deed | $318,000 | Heritage Title Company | |
| Warranty Deed | $300,000 | Fidelity National Title |
Mortgage History
| Date | Status | Loan Amount | Loan Type |
|---|---|---|---|
| Previous Owner | $294,566 | FHA | |
| Previous Owner | $94,900 | Unknown |
Property History
| Date | Event | Price | Change | Sq Ft Price |
|---|---|---|---|---|
| 12/12/2017 12/12/17 | Sold | $318,000 | -3.0% | $198 / Sq Ft |
| 10/18/2017 10/18/17 | Pending | -- | -- | -- |
| 10/06/2017 10/06/17 | Price Changed | $328,000 | -0.6% | $205 / Sq Ft |
| 09/01/2017 09/01/17 | Price Changed | $330,000 | +10.0% | $206 / Sq Ft |
| 01/08/2013 01/08/13 | Sold | $300,000 | -6.3% | $187 / Sq Ft |
| 11/15/2012 11/15/12 | Pending | -- | -- | -- |
| 07/17/2012 07/17/12 | For Sale | $320,000 | -- | $200 / Sq Ft |
Tax History
| Year | Tax Paid | Tax Assessment Tax Assessment Total Assessment is a certain percentage of the fair market value that is determined by local assessors to be the total taxable value of land and additions on the property. | Land | Improvement |
|---|---|---|---|---|
| 2024 | $5,829 | $35,000 | $9,141 | $25,859 |
| 2023 | $5,829 | $35,000 | $9,141 | $25,859 |
| 2022 | $5,829 | $35,000 | $9,141 | $25,859 |
| 2021 | $6,618 | $25,979 | $6,232 | $19,747 |
| 2020 | $6,571 | $25,979 | $6,232 | $19,747 |
| 2019 | $6,613 | $28,995 | $6,232 | $22,763 |
| 2018 | $7,316 | $29,167 | $5,401 | $23,766 |
| 2017 | $7,245 | $29,167 | $5,401 | $23,766 |
| 2016 | $7,782 | $29,167 | $5,401 | $23,766 |
| 2015 | $8,677 | $30,041 | $4,778 | $25,263 |
| 2014 | $8,471 | $30,041 | $4,778 | $25,263 |
| 2013 | $8,203 | $30,041 | $4,778 | $25,263 |
Source: Midwest Real Estate Data (MRED)
MLS Number: MRD09703192
APN: 03-15-216-048-0000
- 919 Tanglewood Dr
- 940 Tanglewood Dr
- 1165 Pleasant Run Dr Unit 513
- 937 Twilight Ln
- 1450 Sandpebble Dr Unit 343
- 1500 Sandstone Dr Unit 314
- 492 Bernice Ct
- 627 Bridget Place
- 34 S Wildwood Dr
- 654 Cherrywood Dr
- 802 Andover Ct
- 165 Lucerne Ct Unit 113714
- 685 Spruce Dr
- 107 W Jeffery Ave
- 52 Cantal Ct Unit 292714
- 290 E Norman Ln
- 608 N Maple St
- 66 W Jeffery Ave
- 665 Cindy Ln
- 1755 Sienna Ct Unit 211713
