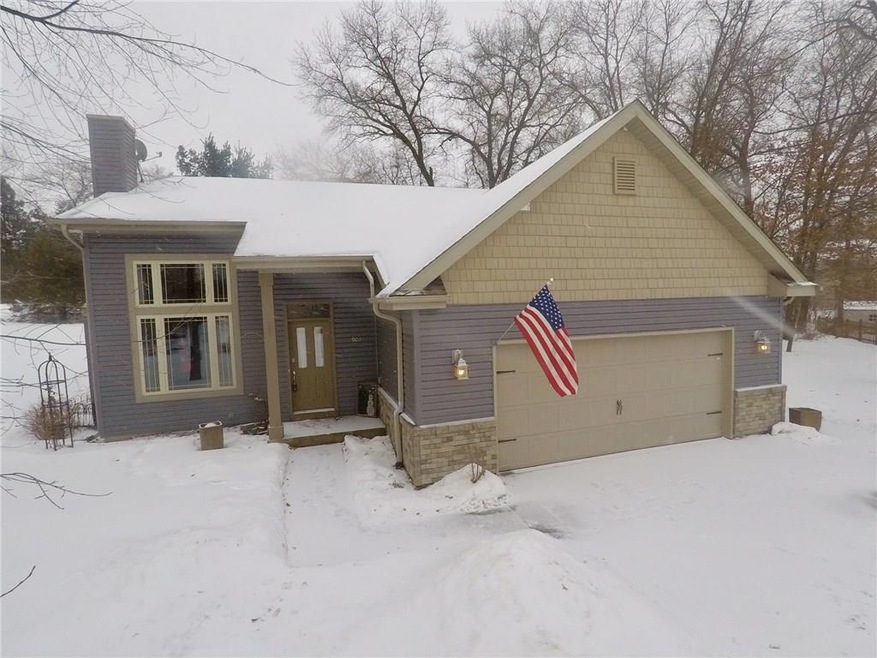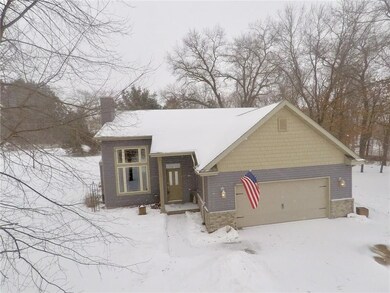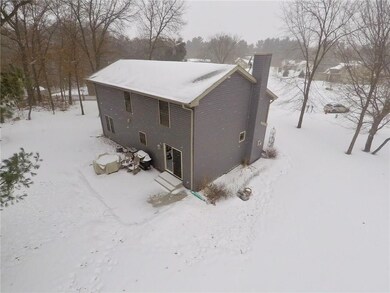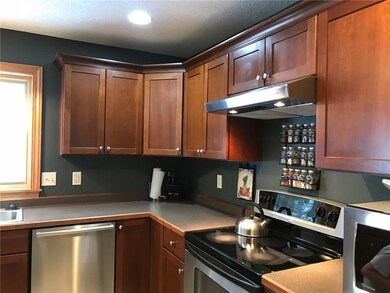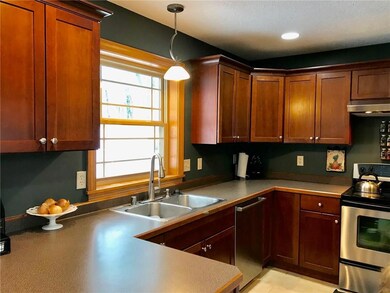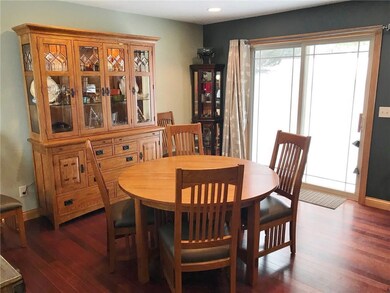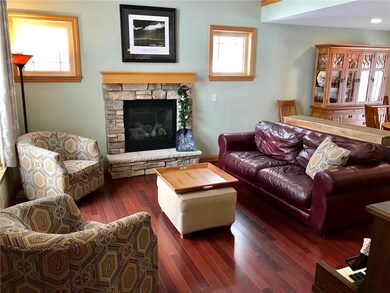
902 Pleasant View Ct Menomonie, WI 54751
Estimated Value: $344,000 - $391,000
Highlights
- No HOA
- 2 Car Attached Garage
- Forced Air Heating System
- Concrete Porch or Patio
- Cooling Available
- Gas Log Fireplace
About This Home
As of May 2018The wait is over. This beautiful home is ready for new owners. Features vaulted ceilings, open floor plan, abundant natural light throughout. Main floor laundry, main floor bedroom with private bath and walk in closet. Tons of storage and beautiful appliances. Large 0.57 acre lot. Additional features of 3 panel solid wood doors, insulated garage, walk in closets to every bedroom, ceramic and wood floors, main living room with fireplace, open staircase and huge loft area. Lower level is ready for your expansion. roughed/plumed for full bath and egress window already there and waiting your ideas. New patio off dining area, mature landscaping and great entertaining areas all this on cul-de-sac location. Close to schools....call soon!
Last Listed By
Edina Realty, Inc. - Chippewa Valley License #57646-94 Listed on: 02/20/2018
Home Details
Home Type
- Single Family
Est. Annual Taxes
- $5,072
Year Built
- Built in 2005
Lot Details
- 0.57
Parking
- 2 Car Attached Garage
- Garage Door Opener
- Driveway
Home Design
- Poured Concrete
- Vinyl Siding
- Stone
Interior Spaces
- 1,793 Sq Ft Home
- 2-Story Property
- Gas Log Fireplace
- Basement Fills Entire Space Under The House
Kitchen
- Oven
- Range with Range Hood
- Dishwasher
- Disposal
Bedrooms and Bathrooms
- 3 Bedrooms
Laundry
- Laundry on main level
- Dryer
- Washer
Utilities
- Cooling Available
- Forced Air Heating System
- Gas Water Heater
Additional Features
- Concrete Porch or Patio
- 0.57 Acre Lot
Community Details
- No Home Owners Association
Listing and Financial Details
- Exclusions: Microwave,Sellers Personal,Other-See Remarks
- Assessor Parcel Number 1725122713030060022
Ownership History
Purchase Details
Home Financials for this Owner
Home Financials are based on the most recent Mortgage that was taken out on this home.Purchase Details
Home Financials for this Owner
Home Financials are based on the most recent Mortgage that was taken out on this home.Similar Homes in Menomonie, WI
Home Values in the Area
Average Home Value in this Area
Purchase History
| Date | Buyer | Sale Price | Title Company |
|---|---|---|---|
| Mcintyre Lynn M | $103,200 | -- | |
| Mcintyre Lynn M | $103,200 | -- | |
| Mcintyre Kevin L | $227,000 | Attorney Only |
Mortgage History
| Date | Status | Borrower | Loan Amount |
|---|---|---|---|
| Closed | Mcintyre Lynn M | -- | |
| Previous Owner | Conti Harold | $185,480 |
Property History
| Date | Event | Price | Change | Sq Ft Price |
|---|---|---|---|---|
| 05/17/2018 05/17/18 | Sold | $227,000 | -3.4% | $127 / Sq Ft |
| 04/17/2018 04/17/18 | Pending | -- | -- | -- |
| 02/20/2018 02/20/18 | For Sale | $235,000 | +22.4% | $131 / Sq Ft |
| 05/30/2014 05/30/14 | Sold | $192,000 | -3.5% | $107 / Sq Ft |
| 04/30/2014 04/30/14 | Pending | -- | -- | -- |
| 01/10/2014 01/10/14 | For Sale | $199,000 | -- | $111 / Sq Ft |
Tax History Compared to Growth
Tax History
| Year | Tax Paid | Tax Assessment Tax Assessment Total Assessment is a certain percentage of the fair market value that is determined by local assessors to be the total taxable value of land and additions on the property. | Land | Improvement |
|---|---|---|---|---|
| 2024 | $5,250 | $267,900 | $30,400 | $237,500 |
| 2023 | $5,011 | $267,900 | $30,400 | $237,500 |
| 2022 | $4,798 | $267,900 | $30,400 | $237,500 |
| 2021 | $5,009 | $267,900 | $30,400 | $237,500 |
| 2020 | $5,146 | $206,400 | $23,500 | $182,900 |
| 2019 | $4,977 | $206,400 | $23,500 | $182,900 |
| 2018 | $4,871 | $206,400 | $23,500 | $182,900 |
| 2017 | $5,072 | $206,400 | $23,500 | $182,900 |
| 2016 | $4,966 | $206,400 | $23,500 | $182,900 |
| 2015 | $4,972 | $206,400 | $23,500 | $182,900 |
| 2014 | $5,045 | $206,400 | $23,500 | $182,900 |
| 2013 | $5,337 | $206,400 | $23,500 | $182,900 |
Agents Affiliated with this Home
-
Catherine Bade

Seller's Agent in 2018
Catherine Bade
Edina Realty, Inc. - Chippewa Valley
(715) 271-3055
170 Total Sales
-
Kevin Escher

Buyer's Agent in 2018
Kevin Escher
Escher Real Estate
(715) 559-4663
124 Total Sales
-
John Sobota

Seller's Agent in 2014
John Sobota
Andale Real Estate Inc
(715) 505-8888
55 Total Sales
-
Eric Sutherland

Buyer's Agent in 2014
Eric Sutherland
Westconsin Realty LLC
(715) 308-9463
74 Total Sales
Map
Source: Northwestern Wisconsin Multiple Listing Service
MLS Number: 1515986
APN: 1725122713030060022
- 3013 Schabacker Ct Unit A & B
- E809 Hwy P
- 0 Lot 17 538th St
- N4535 446th St
- 1233 River Heights Rd
- N4833 466th St
- E4522 453rd Ave
- XX River Heights Rd
- 2209 2nd St W
- 729 River Heights Rd
- 2440 3rd St E
- 1909 W Second
- 2004 2nd St E
- 608 Woodridge Ct
- 1708 5th St E
- 313 13th Ave W Unit 1
- 309 13th Ave W Unit A, B, C
- 402 12th Ave W Unit 1
- 1603 8th St E Unit 1
- N4480 385th St
- 902 Pleasant View Ct
- 3387 440th St
- 914 Pleasant View Ct
- 903 Pleasant View Ct
- 903 Wagner Rd
- 915 Wagner Rd
- Lot 31 Wagner Addition
- Lot 29 Wagner Addition
- Lot 33 Wagner Addition
- 915 Pleasant View Ct
- 920 Pleasant View Ct
- N4744 440th St
- N4728 440th St
- 914 Wagner Rd
- Lot Wagner Rd
- N4758 440th St
- 927 Wagner Rd
- 927 Pleasant View Ct
- Lot 32 Wagner Addition
- 3577 440th St
