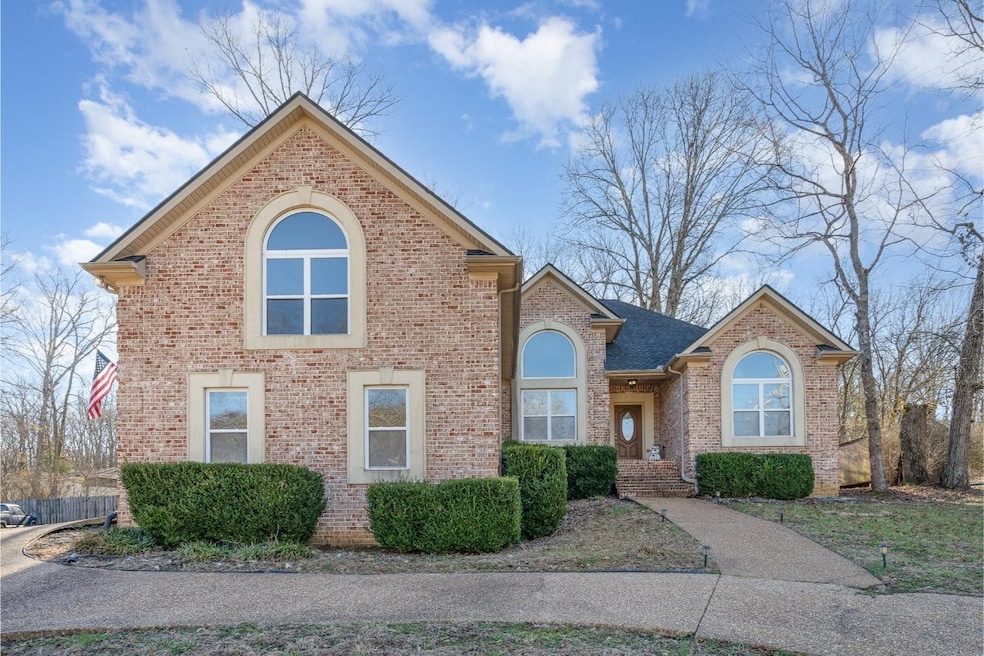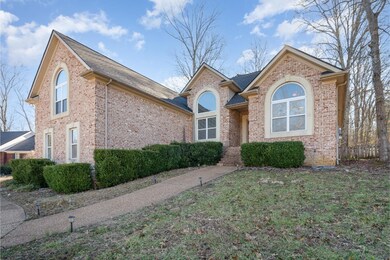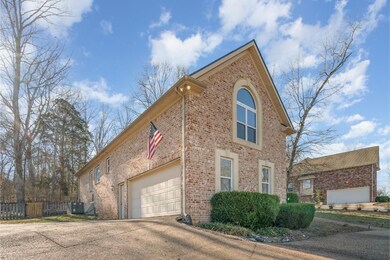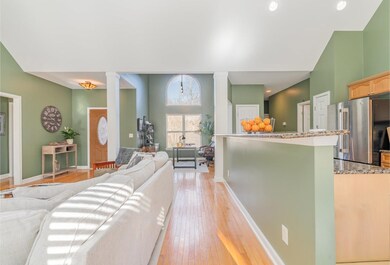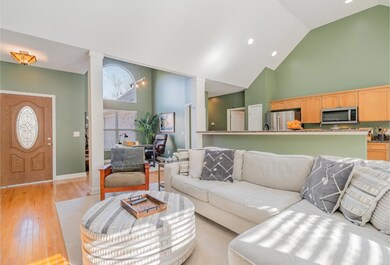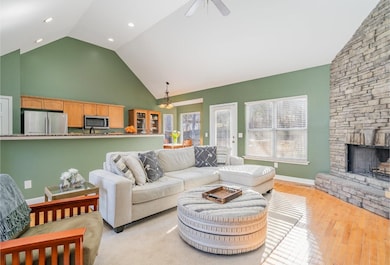
902 River Branch Ct Mount Juliet, TN 37122
Highlights
- 0.59 Acre Lot
- Deck
- Traditional Architecture
- West Elementary School Rated A-
- Wooded Lot
- No HOA
About This Home
As of March 2025Welcome to 902 River Branch Ct, a charming all-brick home nestled in a peaceful cul-de-sac in Mount Juliet! This spacious 3-bedroom, 2-bathroom home offers 2,157 sq ft of living space, plus a large bonus room perfect for your personalized space. The home features beautiful hardwood floors, a cozy wood-burning fireplace, and fresh updates done in 2024 -including new carpet, paint and water heater. Roof 3-year-old. Enjoy the convenience of being just 5 minutes from multiple boat ramps and lake access, ideal for outdoor enthusiasts. Located an easy drive from downtown Nashville, this home offers a serene retreat from city life without sacrificing convenience. With a generous 0.59-acre lot, there’s plenty of space to enjoy the outdoors.Don't forget about the amazing schools such as Mt Juilet High school for high graduation rate and ACT scores, earning a spot in the top 15% of high schools Nationally. Don’t miss the opportunity to make this move-in ready gem your next home!
Last Agent to Sell the Property
Mark Spain Real Estate License # 366564 Listed on: 02/28/2025

Home Details
Home Type
- Single Family
Est. Annual Taxes
- $1,496
Year Built
- Built in 2005
Lot Details
- 0.59 Acre Lot
- Wooded Lot
Parking
- 2 Car Garage
- 3 Open Parking Spaces
- Circular Driveway
Home Design
- Traditional Architecture
- Brick Exterior Construction
- Shingle Roof
Interior Spaces
- 2,157 Sq Ft Home
- Property has 2 Levels
- Wood Burning Fireplace
- Crawl Space
- Fire and Smoke Detector
Kitchen
- Microwave
- Dishwasher
Flooring
- Carpet
- Laminate
- Tile
Bedrooms and Bathrooms
- 3 Main Level Bedrooms
- Walk-In Closet
- 2 Full Bathrooms
Outdoor Features
- Deck
Schools
- West Elementary School
- West Wilson Middle School
- Mt. Juliet High School
Utilities
- Cooling Available
- Central Heating
Community Details
- No Home Owners Association
- Walker Hills Section 2 Subdivision
Listing and Financial Details
- Assessor Parcel Number 028L A 01200 000
Ownership History
Purchase Details
Home Financials for this Owner
Home Financials are based on the most recent Mortgage that was taken out on this home.Purchase Details
Home Financials for this Owner
Home Financials are based on the most recent Mortgage that was taken out on this home.Purchase Details
Purchase Details
Purchase Details
Similar Homes in the area
Home Values in the Area
Average Home Value in this Area
Purchase History
| Date | Type | Sale Price | Title Company |
|---|---|---|---|
| Warranty Deed | $525,000 | None Listed On Document | |
| Warranty Deed | $485,000 | Horizon Land Title | |
| Deed | $45,000 | -- | |
| Deed | $45,000 | -- | |
| Warranty Deed | $95,000 | -- |
Mortgage History
| Date | Status | Loan Amount | Loan Type |
|---|---|---|---|
| Open | $275,000 | New Conventional | |
| Previous Owner | $460,750 | New Conventional |
Property History
| Date | Event | Price | Change | Sq Ft Price |
|---|---|---|---|---|
| 03/28/2025 03/28/25 | Sold | $525,000 | 0.0% | $243 / Sq Ft |
| 03/09/2025 03/09/25 | Pending | -- | -- | -- |
| 03/06/2025 03/06/25 | For Sale | $525,000 | 0.0% | $243 / Sq Ft |
| 03/03/2025 03/03/25 | Pending | -- | -- | -- |
| 02/28/2025 02/28/25 | For Sale | $525,000 | +8.2% | $243 / Sq Ft |
| 05/30/2024 05/30/24 | Sold | $485,000 | -2.8% | $225 / Sq Ft |
| 04/16/2024 04/16/24 | Pending | -- | -- | -- |
| 03/29/2024 03/29/24 | Price Changed | $499,000 | -2.0% | $231 / Sq Ft |
| 03/07/2024 03/07/24 | Price Changed | $509,000 | -2.1% | $236 / Sq Ft |
| 02/23/2024 02/23/24 | Price Changed | $519,999 | -1.9% | $241 / Sq Ft |
| 01/29/2024 01/29/24 | For Sale | $529,999 | -- | $246 / Sq Ft |
Tax History Compared to Growth
Tax History
| Year | Tax Paid | Tax Assessment Tax Assessment Total Assessment is a certain percentage of the fair market value that is determined by local assessors to be the total taxable value of land and additions on the property. | Land | Improvement |
|---|---|---|---|---|
| 2024 | $1,496 | $78,350 | $15,500 | $62,850 |
| 2022 | $1,496 | $78,350 | $15,500 | $62,850 |
| 2021 | $1,496 | $78,350 | $15,500 | $62,850 |
| 2020 | $1,606 | $78,350 | $15,500 | $62,850 |
| 2019 | $1,606 | $63,750 | $10,800 | $52,950 |
| 2018 | $1,606 | $63,750 | $10,800 | $52,950 |
| 2017 | $1,606 | $63,750 | $10,800 | $52,950 |
| 2016 | $1,606 | $63,750 | $10,800 | $52,950 |
| 2015 | $1,639 | $63,750 | $10,800 | $52,950 |
| 2014 | $1,381 | $53,746 | $0 | $0 |
Agents Affiliated with this Home
-
James Bruce
J
Seller's Agent in 2025
James Bruce
Mark Spain
6 in this area
43 Total Sales
-
Wendell Ethridge

Buyer's Agent in 2025
Wendell Ethridge
Blackwell Realty and Auction
(615) 604-1263
9 in this area
27 Total Sales
-
Bryan Montgomery
B
Seller's Agent in 2024
Bryan Montgomery
Blackwell Realty and Auction
(615) 604-6096
2 in this area
12 Total Sales
Map
Source: Realtracs
MLS Number: 2797429
APN: 028L-A-012.00
- 1038 Benton Harbor Blvd
- 717 Riverview Rd
- 379 Gilley Rd
- 4896 Benders Ferry Rd
- 4635 Benders Ferry Rd
- 125 Crestview Dr
- 3581 Benders Ferry Rd
- 0 Pointview Cir
- 210 Crestview Dr
- 702 Hillside Dr
- 316 Crestview Dr
- 210 Kortney Marie Place
- 209 Kortney Marie Place
- 95 Short Dr
- 129 Kathryn Adele Ln
- 2041 Sanford Dr
- 222 Ridgewater Way
- 2025 Sanford Dr
- 817 Burton Point Rd
- 212 Camille Victoria Ct
