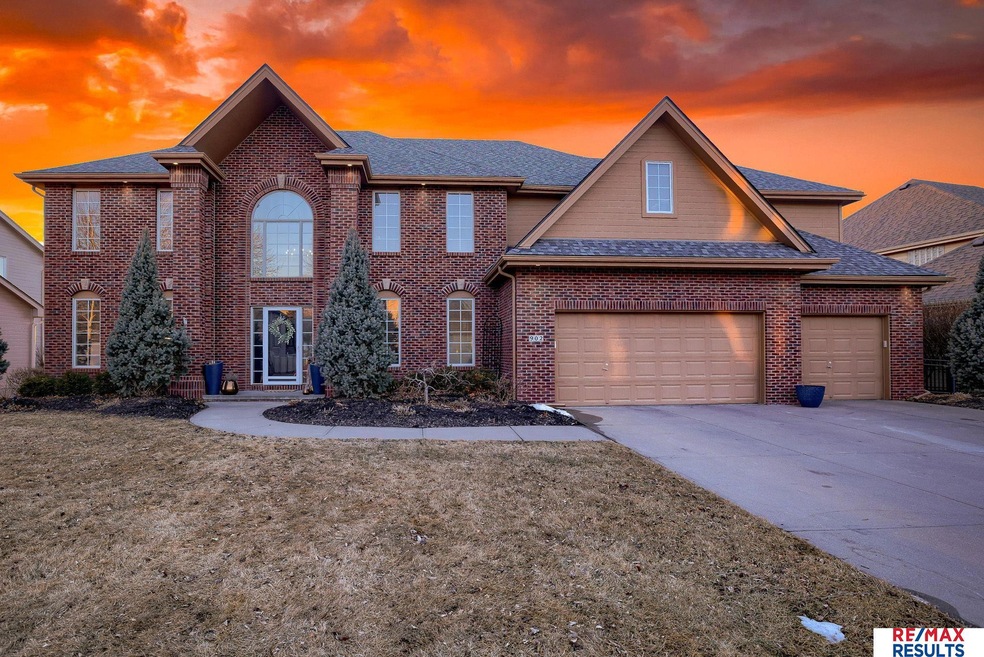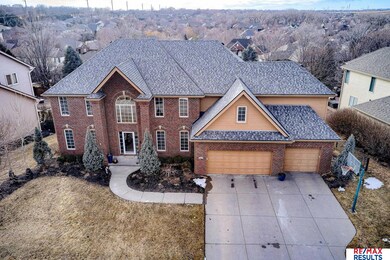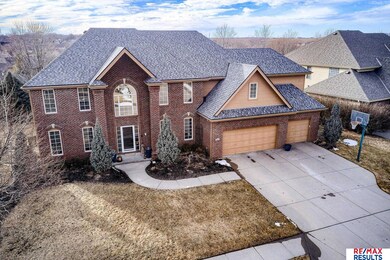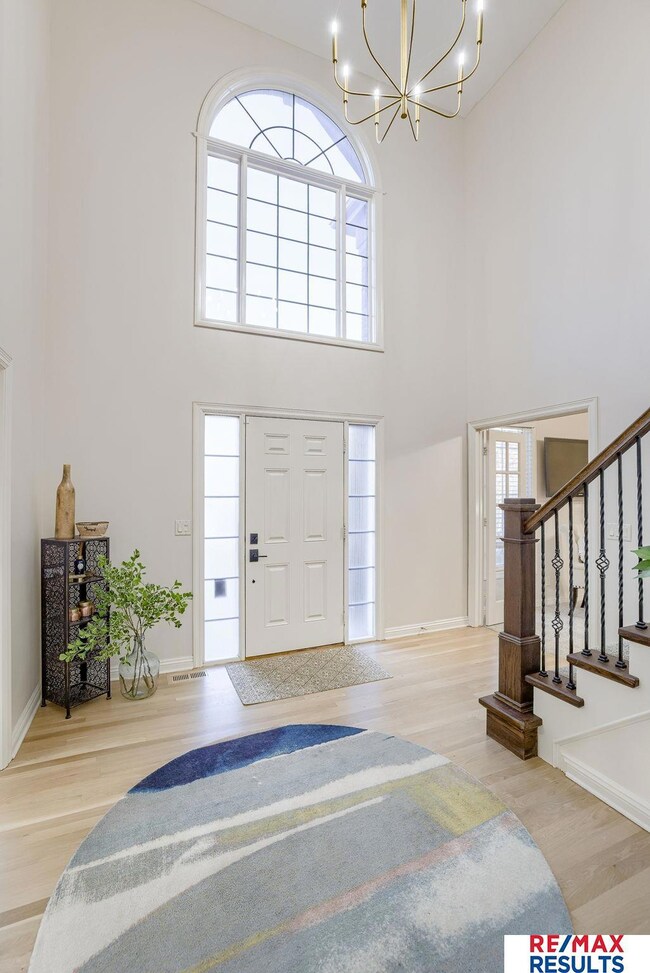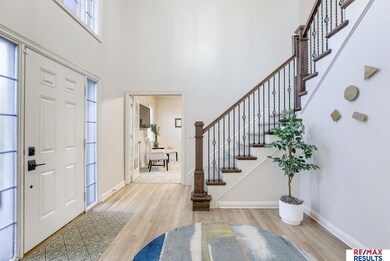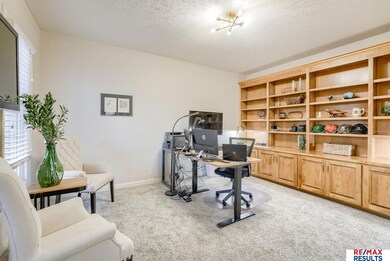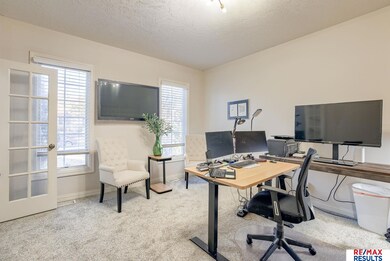
902 S 181st St Elkhorn, NE 68022
Highlights
- Deck
- Wood Flooring
- Formal Dining Room
- Spring Ridge Elementary School Rated A
- Wine Refrigerator
- 3 Car Attached Garage
About This Home
As of April 2025Open Fri 4-6pm & Sun 12-2pm. Stunning 2-Story walkout home in the highly sought after Pacific Ridge subdivision that is pre-inspected for your peace of mind. Step in to this 2 story entry and find modern elegance, gorgeous updates, & tons of natural light. Main floor boasts open concept living with newly refinished wood floors, freshly sanded/painted cabinets, & new carpet. You'll love the large kitchen w/ dbl ovens, (2) islands, coffee bar & wet bar, & plenty of space for the family chef. Upstairs you'll find a primary suite you won't want to leave w/ tile floors, a walk in tiled shower, large soaker tub, & huge walk-in closet. The primary bedroom has plenty of space for an additional reading area or nursery! Basement boasts an additional family room, kitchenette, bedroom, & 3/4 bath. New roof & furnace in 2024, professional mature landscaping, & patio & deck are great for entertaining! W/ 5500 finished sqft there is plenty of room for all! Convenient location & great neighborhood!
Last Agent to Sell the Property
RE/MAX Results License #20190237 Listed on: 02/28/2025

Home Details
Home Type
- Single Family
Est. Annual Taxes
- $9,274
Year Built
- Built in 2004
Lot Details
- 0.26 Acre Lot
- Lot Dimensions are 99 x 128 x 130 x 73
- Property is Fully Fenced
- Aluminum or Metal Fence
- Sprinkler System
HOA Fees
- $46 Monthly HOA Fees
Parking
- 3 Car Attached Garage
- Garage Door Opener
Home Design
- Block Foundation
Interior Spaces
- 2-Story Property
- Wet Bar
- Ceiling Fan
- Gas Log Fireplace
- Two Story Entrance Foyer
- Living Room with Fireplace
- Formal Dining Room
Kitchen
- Oven or Range
- Microwave
- Dishwasher
- Wine Refrigerator
Flooring
- Wood
- Wall to Wall Carpet
- Tile
- Luxury Vinyl Plank Tile
Bedrooms and Bathrooms
- 5 Bedrooms
- Walk-In Closet
Laundry
- Dryer
- Washer
Basement
- Walk-Out Basement
- Basement Windows
Outdoor Features
- Deck
- Patio
Schools
- Spring Ridge Elementary School
- Elkhorn Ridge Middle School
- Elkhorn South High School
Utilities
- Forced Air Heating and Cooling System
- Heating System Uses Gas
Community Details
- Pacific Ridge Association
- Pacific Ridge Subdivision
Listing and Financial Details
- Assessor Parcel Number 1934250120
Ownership History
Purchase Details
Home Financials for this Owner
Home Financials are based on the most recent Mortgage that was taken out on this home.Purchase Details
Home Financials for this Owner
Home Financials are based on the most recent Mortgage that was taken out on this home.Purchase Details
Home Financials for this Owner
Home Financials are based on the most recent Mortgage that was taken out on this home.Similar Homes in the area
Home Values in the Area
Average Home Value in this Area
Purchase History
| Date | Type | Sale Price | Title Company |
|---|---|---|---|
| Warranty Deed | $712,000 | Nebraska Title | |
| Warranty Deed | $431,000 | Ambassador Title Services | |
| Warranty Deed | $50,000 | -- |
Mortgage History
| Date | Status | Loan Amount | Loan Type |
|---|---|---|---|
| Open | $412,000 | New Conventional | |
| Open | $655,969 | Construction | |
| Previous Owner | $30,000 | Credit Line Revolving | |
| Previous Owner | $326,500 | New Conventional | |
| Previous Owner | $97,600 | New Conventional | |
| Previous Owner | $298,000 | New Conventional | |
| Previous Owner | $375,000 | Construction |
Property History
| Date | Event | Price | Change | Sq Ft Price |
|---|---|---|---|---|
| 04/11/2025 04/11/25 | Sold | $712,000 | +2.4% | $129 / Sq Ft |
| 03/08/2025 03/08/25 | Pending | -- | -- | -- |
| 03/07/2025 03/07/25 | For Sale | $695,000 | +61.3% | $126 / Sq Ft |
| 07/19/2019 07/19/19 | Sold | $431,000 | -0.9% | $81 / Sq Ft |
| 06/14/2019 06/14/19 | Pending | -- | -- | -- |
| 05/28/2019 05/28/19 | Price Changed | $434,900 | -3.3% | $81 / Sq Ft |
| 05/10/2019 05/10/19 | Price Changed | $449,900 | -2.2% | $84 / Sq Ft |
| 04/10/2019 04/10/19 | Price Changed | $459,900 | -2.1% | $86 / Sq Ft |
| 03/20/2019 03/20/19 | For Sale | $469,900 | -- | $88 / Sq Ft |
Tax History Compared to Growth
Tax History
| Year | Tax Paid | Tax Assessment Tax Assessment Total Assessment is a certain percentage of the fair market value that is determined by local assessors to be the total taxable value of land and additions on the property. | Land | Improvement |
|---|---|---|---|---|
| 2023 | $12,495 | $594,300 | $64,500 | $529,800 |
| 2022 | $11,671 | $510,400 | $64,500 | $445,900 |
| 2021 | $10,037 | $436,100 | $64,500 | $371,600 |
| 2020 | $10,131 | $436,100 | $64,500 | $371,600 |
| 2019 | $10,098 | $436,100 | $64,500 | $371,600 |
| 2018 | $10,009 | $436,100 | $64,500 | $371,600 |
| 2017 | $10,534 | $436,100 | $64,500 | $371,600 |
| 2016 | $10,534 | $468,000 | $60,000 | $408,000 |
| 2015 | $10,888 | $468,000 | $60,000 | $408,000 |
| 2014 | $10,888 | $429,400 | $60,000 | $369,400 |
Agents Affiliated with this Home
-
Georgia Parment

Seller's Agent in 2025
Georgia Parment
RE/MAX Results
(402) 430-7564
3 in this area
90 Total Sales
-
Linda Carpenter

Buyer's Agent in 2025
Linda Carpenter
BHHS Ambassador Real Estate
(402) 680-7032
8 in this area
257 Total Sales
-

Seller's Agent in 2019
John Greguska
NP Dodge Real Estate Sales, Inc.
-

Buyer's Agent in 2019
Brigitte Martinez
BHHS Ambassador Real Estate
Map
Source: Great Plains Regional MLS
MLS Number: 22504987
APN: 3425-0120-19
- 18063 Jones St
- 802 S 182nd St
- 18024 Poppleton Plaza
- 948 S 183rd St
- 18305 Mason St
- 18009 Dewey Cir
- 1322 S 180th Plaza
- 18421 Mason St
- 586 S 183rd Ave
- 926 S 185th St
- 18419 Poppleton Cir
- 1507 S 179th Ave
- 18612 Mason St
- 215 S 181st St Unit 502
- 215 S 181st St Unit 504
- 215 S 181st St Unit 503
- 215 S 181st St Unit 505
- 18251 Farnam St
- 18401 Harney St
- 18702 Mason St
