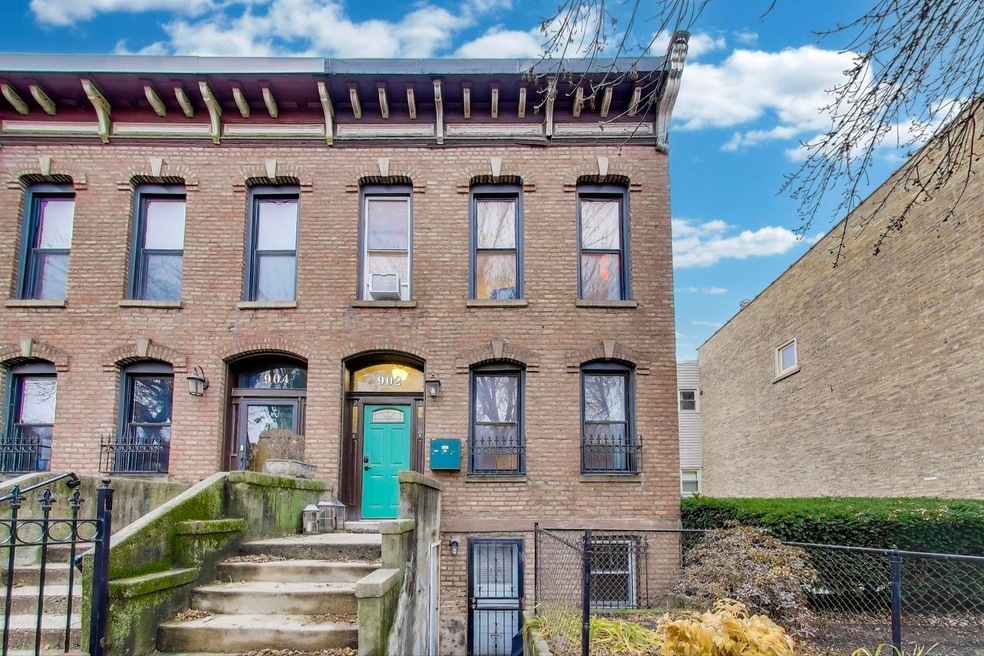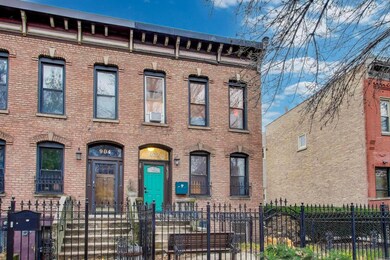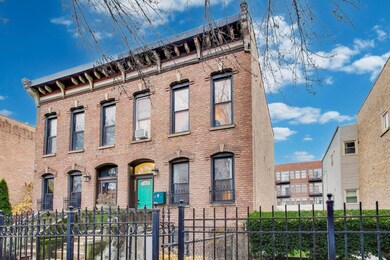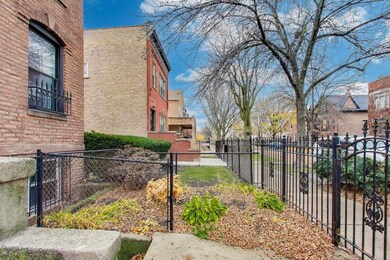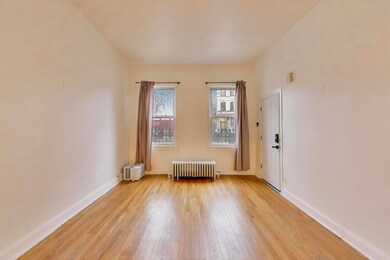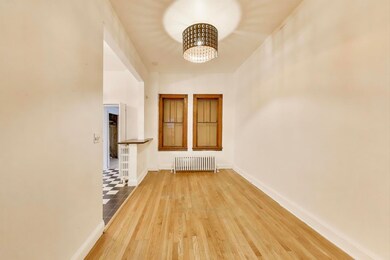902 S Claremont Ave Unit 1 Chicago, IL 60612
Tri-Taylor NeighborhoodHighlights
- Deck
- Granite Countertops
- Balcony
- Wood Flooring
- Formal Dining Room
- 4-minute walk to Claremont Park
About This Home
This home is located at 902 S Claremont Ave Unit 1, Chicago, IL 60612 and is currently priced at $1,800. This property was built in 1894. 902 S Claremont Ave Unit 1 is a home located in Cook County with nearby schools including Washington Irving Elementary School and Chicago Hope Academy.
Listing Agent
Berkshire Hathaway HomeServices Starck Real Estate Brokerage Email: clientcare@starckre.com License #475144182 Listed on: 11/26/2025

Property Details
Home Type
- Multi-Family
Year Built
- Built in 1894 | Remodeled in 2014
Lot Details
- Lot Dimensions are 19x125
Parking
- 1 Car Garage
- Off Alley Parking
Home Design
- Property Attached
- Entry on the 1st floor
- Brick Exterior Construction
Interior Spaces
- 700 Sq Ft Home
- 2-Story Property
- Living Room
- Formal Dining Room
- Laundry Room
Kitchen
- Range
- Microwave
- Granite Countertops
Flooring
- Wood
- Ceramic Tile
Bedrooms and Bathrooms
- 1 Bedroom
- 1 Potential Bedroom
- 1 Full Bathroom
Outdoor Features
- Balcony
- Deck
Utilities
- Window Unit Cooling System
- Radiator
- Heating System Uses Natural Gas
- Radiant Heating System
- Lake Michigan Water
Listing and Financial Details
- Property Available on 11/26/25
- Rent includes gas, electricity, heat, water, scavenger, air conditioning
Community Details
Overview
- 3 Units
- Low-Rise Condominium
Amenities
- Laundry Facilities
Pet Policy
- Limit on the number of pets
- Pet Size Limit
- Pet Deposit Required
- Dogs and Cats Allowed
Map
Source: Midwest Real Estate Data (MRED)
MLS Number: 12524228
APN: 17-18-314-038-0000
- 902 S Claremont Ave
- 2415 W Arthington St
- 806 S Oakley Blvd
- 3129 W Polk St
- 823 S Oakley Blvd
- 1017 S Claremont Ave
- 2242 W Taylor St
- 2436 W Fillmore St
- 2417 W Fillmore St Unit 1
- 2455 W Arthington St Unit 3
- 724 S Oakley Blvd Unit 7241
- 718 S Claremont Ave
- 2224 W Taylor St
- 1001 S Campbell Ave
- 815 S Bell Ave
- 3119 W Flournoy St
- 2852-54 W Flournoy St
- 2838 W Flournoy St
- 2452 W Lexington St
- 1111 S Campbell Ave
- 831 S Western Ave Unit 1F
- 807 S Claremont Ave Unit 3
- 801 S Western Ave S Unit ID1262784P
- 801 S Western Ave S Unit ID1262785P
- 812 S Oakley Blvd Unit 2
- 2354 W Polk St Unit 304
- 2344 W Polk St Unit ID1256062P
- 2344 W Polk St Unit ID1253891P
- 2344 W Polk St Unit ID1253778P
- 2325 W Taylor St Unit 2
- 1006 S Oakley Blvd Unit 2
- 1012 S Oakley Blvd Unit 1
- 1007 S Oakley Blvd Unit 2F
- 2417 W Fillmore St Unit 1
- 901 S Bell Ave Unit 1
- 1042 S Oakley Blvd
- 1042 S Oakley Blvd
- 2343 W Grenshaw St Unit 2
- 2355 W Flournoy St Unit 401
- 2355 W Flournoy St Unit 202
