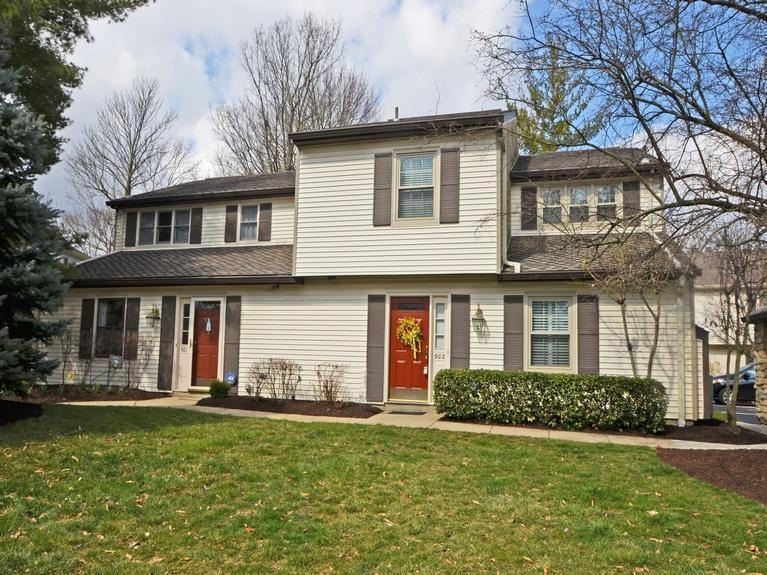
$375,000
- 2 Beds
- 2.5 Baths
- 1,604 Sq Ft
- 1345 Fleming St
- Cincinnati, OH
Welcome to this stunning, four-finished level condo filled with natural light. The spacious living area boasts large windows, creating a bright and airy atmosphere on two floors. The modern kitchen features updated cabinets, granite countertops and pull out drawers. On the second level there is a bedroom and an additional family room/study with the second fireplace. The primary suite is on the
Cindy Shetterly Keller Williams Distinctive RE
