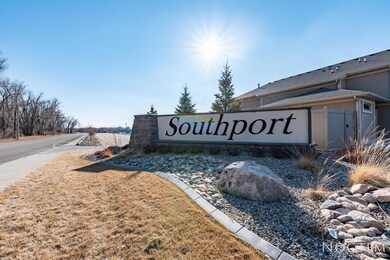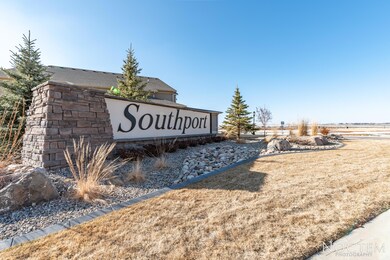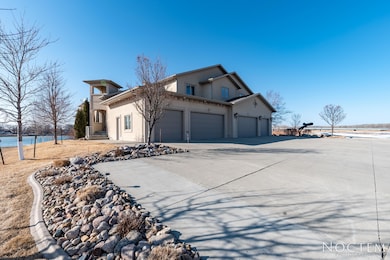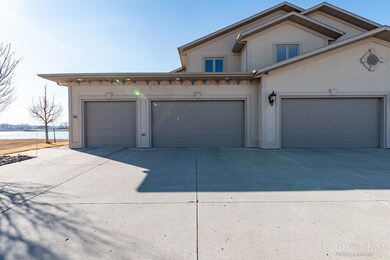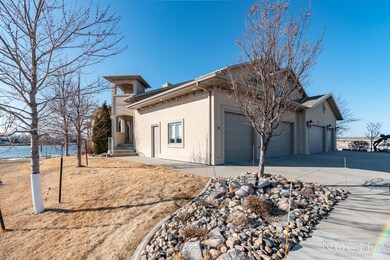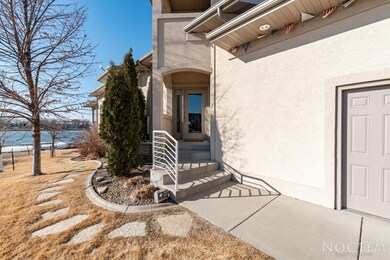
902 Southport Loop Bismarck, ND 58504
Estimated Value: $737,628 - $827,000
Highlights
- Water Access
- River Front
- Cathedral Ceiling
- Victor Solheim Elementary School Rated A-
- Deck
- Main Floor Primary Bedroom
About This Home
As of July 2021Walk in the front door to this awesome home with open floor plan and view to the river that will awe everyone. You'll find an awesome open kitchen that you'll never get tired of preparing meals as you overlook the view to the Missouri River. Your Family and guests will love hanging out in the main floor living room and wondering out to the deck overlooking the river. The main level has a HUGE master bedroom that has walkout to the deck and an off the chart master bathroom. Master bathroom has a huge custom shower along with heated floors and large walk in closet. Upper level has two large bedrooms both with custom bathrooms and walk in closets. Walk down to lower level where you'll find a massive Family room with area for pool table, dart machine, and a great sitting area to enjoy TV time. It also hosts an office room, full bathroom and a sit up bar area with wine room. Lower area also has view to the Missouri River. Client and/or Agent to confirm all information.
Townhouse Details
Home Type
- Townhome
Est. Annual Taxes
- $6,135
Year Built
- Built in 2007
Lot Details
- Lot Dimensions are 55 x 200
- River Front
- Level Lot
HOA Fees
- $100 Monthly HOA Fees
Parking
- 3 Car Attached Garage
- Heated Garage
- Garage Door Opener
- Driveway
Home Design
- Shingle Roof
Interior Spaces
- 2-Story Property
- Wet Bar
- Cathedral Ceiling
- Ceiling Fan
- Fireplace
- Window Treatments
- Water Views
- Laundry on main level
Kitchen
- Oven
- Microwave
- Dishwasher
- Disposal
Flooring
- Carpet
- Tile
Bedrooms and Bathrooms
- 3 Bedrooms
- Primary Bedroom on Main
- Walk-In Closet
Finished Basement
- Basement Fills Entire Space Under The House
- Sump Pump
Home Security
Outdoor Features
- Water Access
- Deck
Utilities
- Forced Air Heating and Cooling System
- Heating System Uses Natural Gas
- Private Sewer
- High Speed Internet
- Phone Available
- Cable TV Available
Community Details
- Fire and Smoke Detector
Listing and Financial Details
- Assessor Parcel Number 1256-001-006
Ownership History
Purchase Details
Purchase Details
Home Financials for this Owner
Home Financials are based on the most recent Mortgage that was taken out on this home.Purchase Details
Purchase Details
Similar Homes in Bismarck, ND
Home Values in the Area
Average Home Value in this Area
Purchase History
| Date | Buyer | Sale Price | Title Company |
|---|---|---|---|
| Drinda Olsen Living Trust | -- | -- | |
| Olsen Brad | -- | None Available | |
| Mariner Steven R | -- | Quality Title Inc | |
| Domres Roger W | $260,000 | -- |
Mortgage History
| Date | Status | Borrower | Loan Amount |
|---|---|---|---|
| Previous Owner | Olsen Brad | $213,600 | |
| Previous Owner | Mariner Steven R | $145,000 | |
| Previous Owner | Marner Steven R | $597,600 | |
| Previous Owner | Domres Roger | $1,250,000 | |
| Previous Owner | Schumacher Gary A | $410,000 |
Property History
| Date | Event | Price | Change | Sq Ft Price |
|---|---|---|---|---|
| 07/30/2021 07/30/21 | Sold | -- | -- | -- |
| 05/18/2021 05/18/21 | Pending | -- | -- | -- |
| 01/04/2021 01/04/21 | For Sale | $650,000 | -- | $172 / Sq Ft |
Tax History Compared to Growth
Tax History
| Year | Tax Paid | Tax Assessment Tax Assessment Total Assessment is a certain percentage of the fair market value that is determined by local assessors to be the total taxable value of land and additions on the property. | Land | Improvement |
|---|---|---|---|---|
| 2024 | $8,262 | $319,450 | $67,500 | $251,950 |
| 2023 | $7,472 | $319,450 | $67,500 | $251,950 |
| 2022 | $6,837 | $314,650 | $67,500 | $247,150 |
| 2021 | $6,365 | $278,300 | $62,500 | $215,800 |
| 2020 | $6,184 | $278,300 | $62,500 | $215,800 |
| 2019 | $5,977 | $278,300 | $0 | $0 |
| 2018 | $5,471 | $278,300 | $50,000 | $228,300 |
| 2017 | $5,266 | $278,300 | $50,000 | $228,300 |
| 2016 | $5,266 | $278,300 | $50,000 | $228,300 |
| 2014 | -- | $259,800 | $0 | $0 |
Agents Affiliated with this Home
-
LES KERN
L
Seller's Agent in 2021
LES KERN
Platinum Realty, LLC
(701) 471-0815
72 Total Sales
-
Dylan Kern
D
Seller Co-Listing Agent in 2021
Dylan Kern
Platinum Realty, LLC
(701) 471-4763
64 Total Sales
-
Shirley Thomas

Buyer's Agent in 2021
Shirley Thomas
BIANCO REALTY, INC.
(701) 400-3004
687 Total Sales
-
AMBER SANDNESS
A
Buyer Co-Listing Agent in 2021
AMBER SANDNESS
BIANCO REALTY, INC.
(701) 400-2262
648 Total Sales
Map
Source: Bismarck Mandan Board of REALTORS®
MLS Number: 3409329
APN: 1256-001-006
- 932 Southport Loop
- 906/908 Southport Loop
- 1132 Southport Loop
- 3505 Pelican Place
- 1616 Riverwood Dr
- 4500 Jetty Beach Dr S
- 826 Munich Dr
- 3904 Waterfront Place SE
- 1805 Bonn Blvd
- 3918 Waterfront Place SE
- 1501 S Reno Dr
- 527 Meadow Ln
- 4604 29th St SE Unit 1
- 4300 Borden Harbor Place SE
- 1482 Eastwood St
- 401 W Reno Ave
- 319 Willow Ln
- 302 Stuttgart Dr
- 428 W Arbor Ave
- 422 W Arbor Ave
- 902 Southport Loop
- 900 Southport Loop
- 906/908 Southport Lp
- 912 & 914 Southport Lp
- 907 Southport Loop
- 905 Southport Loop
- 909 & 911 Southport Lp
- 909&911 Southport Lp
- 918 Southport Loop
- 915 Southport Loop
- 920 Southport Loop
- 917 Southport Loop
- 924 Southport Loop
- 921 Southport Loop
- 899 Southport Loop
- 926 Southport Loop
- 923 Southport Loop
- 897 Southport Loop
- 930 Southport Loop
- 927 Southport Loop

