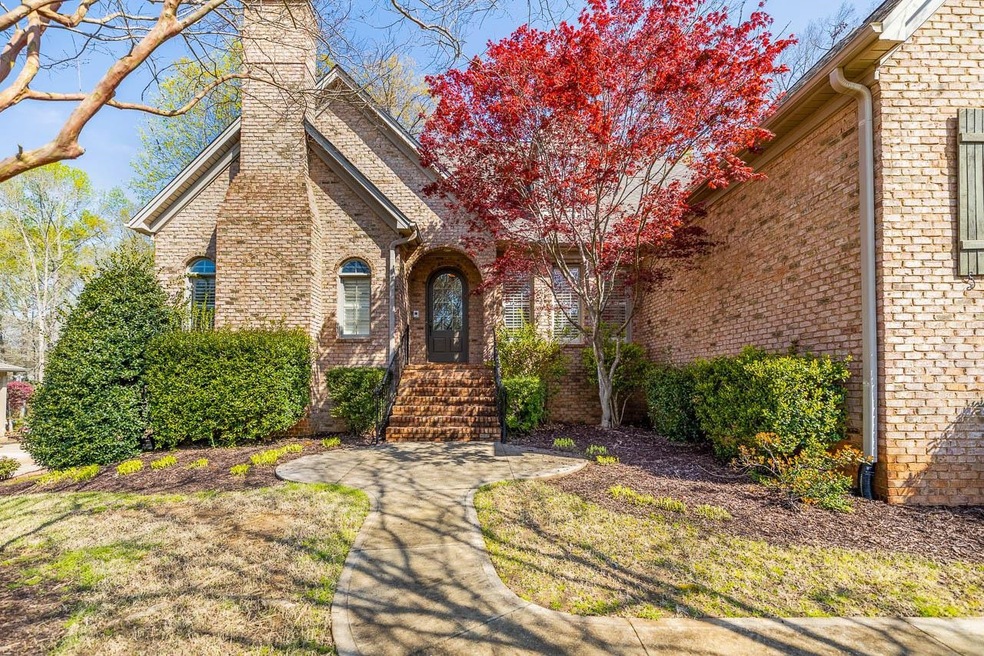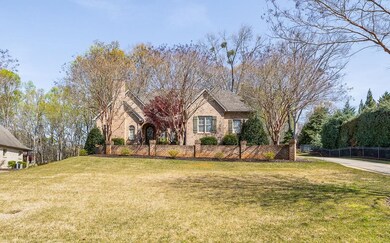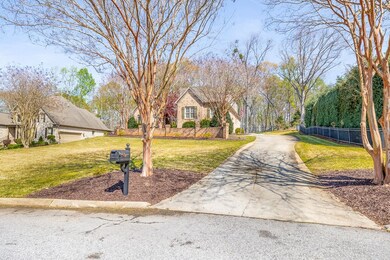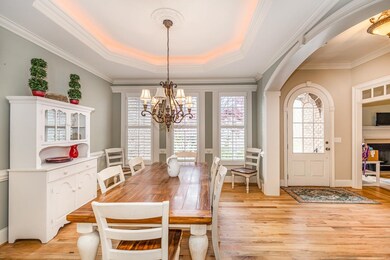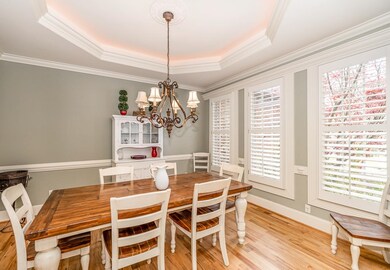
902 Sugar Oak Ct Simpsonville, SC 29680
Estimated Value: $604,000 - $745,302
Highlights
- Second Kitchen
- 1.1 Acre Lot
- Deck
- Fork Shoals School Rated A-
- Craftsman Architecture
- Wood Flooring
About This Home
As of June 2023Location, lot & layout---this stately beauty has them all! Custom built, all-brick, and with a 3-car garage in the gorgeous and sought after Sanibel Oaks community…this one is a DREAM. This luxurious neighborhood features 26 custom homes right off of Fairview Road and is a short 5 minute drive to shopping, dining, & more, yet, provides you with privacy and a more country “feel” away from the “business”. Enjoy your large, fenced yard from the spacious deck with enclosed screened porch. If you are more at home when creating culinary masterpieces…you will love the wall ovens, gas cooktop, and the stainless appliances in the gourmet kitchen. When you are ready to relax and wind down…the owner’s suite and bath will surely cater to you with the stand-alone tub and walk-in frameless shower. With plenty of room, there’s so much to love and so many other offerings ready for the new owner---schedule your private showing and don’t miss this opportunity!!! **MULTIPLE OFFERS HAVE BEEN RECEIVED. SELLERS REQUEST ALL HIGHEST AND BEST OFFERS TO BE RECEIVED PRIOR TO 6PM ON MONDAY, APRIL 10th.***
Last Agent to Sell the Property
Real Broker, LLC License #121343 Listed on: 04/06/2023

Home Details
Home Type
- Single Family
Est. Annual Taxes
- $2,428
Year Built
- Built in 2003
Lot Details
- 1.1 Acre Lot
- Lot Dimensions are 112x404x149x474
- Fenced Yard
HOA Fees
- $46 Monthly HOA Fees
Home Design
- Craftsman Architecture
- Brick Veneer
- Architectural Shingle Roof
- Vinyl Trim
Interior Spaces
- 2,968 Sq Ft Home
- 2-Story Property
- Central Vacuum
- Tray Ceiling
- Smooth Ceilings
- Ceiling height of 9 feet or more
- Ceiling Fan
- Gas Log Fireplace
- Tilt-In Windows
- Window Treatments
- Home Office
- Workshop
- Screened Porch
- Crawl Space
Kitchen
- Second Kitchen
- Walk-In Pantry
- Built-In Double Oven
- Gas Cooktop
- Built-In Microwave
- Dishwasher
- Solid Surface Countertops
Flooring
- Wood
- Carpet
- Ceramic Tile
Bedrooms and Bathrooms
- 4 Bedrooms | 2 Main Level Bedrooms
- Primary Bedroom on Main
- Walk-In Closet
- Primary Bathroom is a Full Bathroom
- Double Vanity
- Garden Bath
Attic
- Storage In Attic
- Pull Down Stairs to Attic
Parking
- 3 Car Attached Garage
- Parking Storage or Cabinetry
- Side or Rear Entrance to Parking
- Driveway
Outdoor Features
- Deck
Utilities
- Forced Air Heating and Cooling System
- Heating System Uses Natural Gas
- Electric Water Heater
- Septic Tank
Community Details
- Association fees include street lights
Ownership History
Purchase Details
Home Financials for this Owner
Home Financials are based on the most recent Mortgage that was taken out on this home.Purchase Details
Home Financials for this Owner
Home Financials are based on the most recent Mortgage that was taken out on this home.Purchase Details
Purchase Details
Home Financials for this Owner
Home Financials are based on the most recent Mortgage that was taken out on this home.Purchase Details
Home Financials for this Owner
Home Financials are based on the most recent Mortgage that was taken out on this home.Purchase Details
Purchase Details
Similar Homes in Simpsonville, SC
Home Values in the Area
Average Home Value in this Area
Purchase History
| Date | Buyer | Sale Price | Title Company |
|---|---|---|---|
| Maddox Charles A | $597,000 | None Listed On Document | |
| Pike William Phillip | $592,300 | -- | |
| Lee Gordon Dale | -- | None Available | |
| Jadlot David Alan | -- | None Available | |
| Lee Terri Ellen | $390,000 | None Available | |
| Jadlot Charles V | $375,000 | -- | |
| J Francis Builders Llc | $47,900 | -- |
Mortgage History
| Date | Status | Borrower | Loan Amount |
|---|---|---|---|
| Previous Owner | Pike William Phillip | $425,840 | |
| Previous Owner | Lee Terri Ellen | $289,900 | |
| Previous Owner | Jadlot Charles | $224,300 |
Property History
| Date | Event | Price | Change | Sq Ft Price |
|---|---|---|---|---|
| 06/02/2023 06/02/23 | Sold | $597,000 | -0.3% | $201 / Sq Ft |
| 04/23/2023 04/23/23 | Pending | -- | -- | -- |
| 04/21/2023 04/21/23 | For Sale | $599,000 | 0.0% | $202 / Sq Ft |
| 04/11/2023 04/11/23 | Pending | -- | -- | -- |
| 04/06/2023 04/06/23 | For Sale | $599,000 | +1.1% | $202 / Sq Ft |
| 10/04/2022 10/04/22 | Sold | $592,300 | -1.3% | $174 / Sq Ft |
| 08/16/2022 08/16/22 | For Sale | $599,999 | +53.9% | $176 / Sq Ft |
| 07/24/2020 07/24/20 | Sold | $389,900 | -2.5% | $115 / Sq Ft |
| 03/25/2020 03/25/20 | Price Changed | $400,000 | -4.8% | $118 / Sq Ft |
| 02/29/2020 02/29/20 | Price Changed | $420,000 | -1.2% | $124 / Sq Ft |
| 02/13/2020 02/13/20 | Price Changed | $425,000 | -1.1% | $125 / Sq Ft |
| 02/03/2020 02/03/20 | Price Changed | $429,900 | -1.8% | $126 / Sq Ft |
| 01/08/2020 01/08/20 | Price Changed | $438,000 | -0.2% | $129 / Sq Ft |
| 12/14/2019 12/14/19 | For Sale | $439,000 | -- | $129 / Sq Ft |
Tax History Compared to Growth
Tax History
| Year | Tax Paid | Tax Assessment Tax Assessment Total Assessment is a certain percentage of the fair market value that is determined by local assessors to be the total taxable value of land and additions on the property. | Land | Improvement |
|---|---|---|---|---|
| 2024 | $3,337 | $22,760 | $3,200 | $19,560 |
| 2023 | $3,337 | $22,760 | $3,200 | $19,560 |
| 2022 | $0 | $15,668 | $3,200 | $12,468 |
| 2021 | $0 | $0 | $0 | $0 |
| 2020 | $2,568 | $16,160 | $2,800 | $13,360 |
| 2019 | $2,568 | $16,160 | $2,800 | $13,360 |
| 2018 | $2,562 | $16,160 | $2,800 | $13,360 |
| 2017 | $2,562 | $16,160 | $2,800 | $13,360 |
| 2016 | $2,278 | $404,020 | $70,000 | $334,020 |
| 2015 | $2,193 | $404,020 | $70,000 | $334,020 |
| 2014 | $1,939 | $366,680 | $55,000 | $311,680 |
Agents Affiliated with this Home
-
Christopher Hill

Seller's Agent in 2023
Christopher Hill
Real Broker, LLC
(864) 809-8519
2 in this area
122 Total Sales
-
Amy Taylor
A
Buyer's Agent in 2023
Amy Taylor
Bluefield Realty Group
(864) 735-3779
3 in this area
79 Total Sales
-
Brandon Marin

Seller's Agent in 2022
Brandon Marin
Home Link Realty
(864) 735-7045
7 in this area
122 Total Sales
-
Casey Owens

Buyer's Agent in 2022
Casey Owens
Keller Williams Greenville Central
(864) 616-3346
3 in this area
30 Total Sales
-
Michelle Roberts

Seller's Agent in 2020
Michelle Roberts
Coldwell Banker Caine/Williams
(864) 901-2215
4 in this area
76 Total Sales
-

Buyer's Agent in 2020
Beth Gaffer
EXP Realty LLC
1 in this area
13 Total Sales
Map
Source: Multiple Listing Service of Spartanburg
MLS Number: SPN299136
APN: 0567.03-01-009.00
- 102 Shagbark Cir
- 300 Shagbark Cir
- 745 Jenkins Bridge Rd
- 303 Jenkins Bridge Rd
- 117 Robin Dr
- 312 Tall Pines Rd
- 314 Tall Pines Rd
- 314A Tall Pines Rd
- 102 Rabon Chase Ct
- 9 Emporia Ct
- 124 Hartwick Ln
- 27 Grossmont Dr
- 309 Grassland Ln
- 307 Forked Oak Way
- 00 Woodside Rd
- 430 Wilson Bridge Rd
- 106 Knoll Creek Dr
- 201 Engelmann Ln
- 717 Nash Mill Rd
- 17 Mcfadden Dr
- 902 Sugar Oak Ct
- 904 Sugar Oak Ct
- 16 Sanibel Oaks Dr
- 14 Sanibel Oaks Dr
- 906 Sugar Oak Ct
- 905 Sugar Oak Ct
- 903 Sugar Oak Ct
- 0 Shagbark Cir
- 12 Sanibel Oaks Dr
- 907 Sugar Oak Ct
- 911 Sugar Oak Ct
- 901 Sugar Oak Ct
- 15 Sanibel Oaks Dr
- 11 Sanibel Oaks Dr
- 10 Sanibel Oaks Dr
- 100 Trumpet Wood Trail
- 909 Sugar Oak Ct
- 615 Jenkins Bridge Rd
- 8 Sanibel Oaks Dr
- 5 Sanibel Oaks Dr
