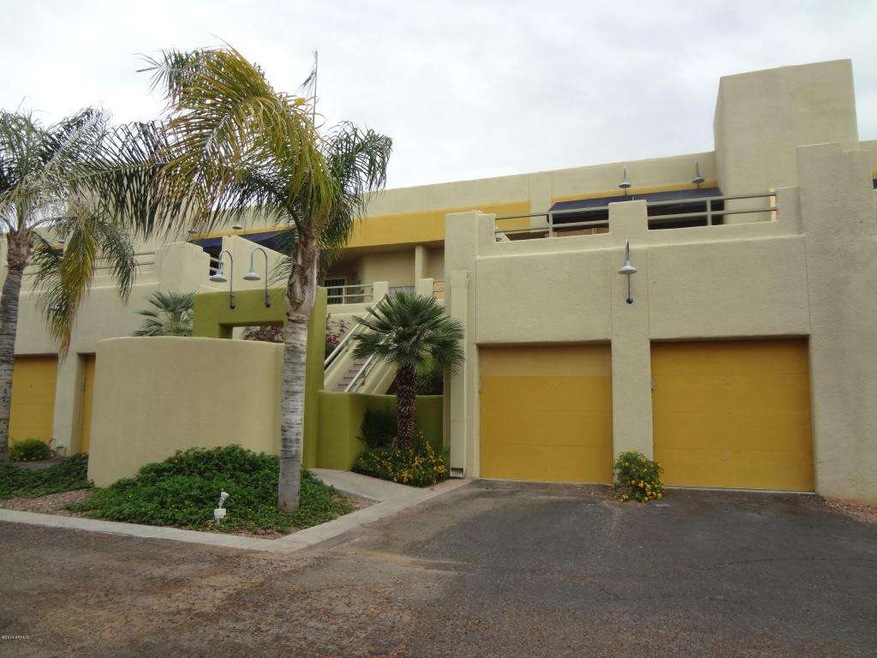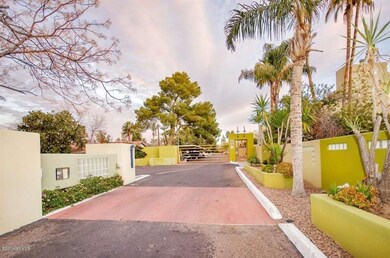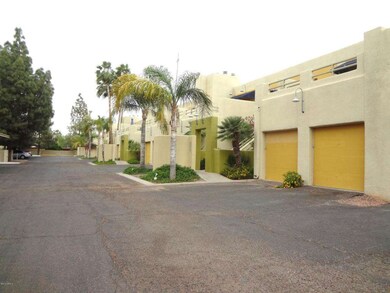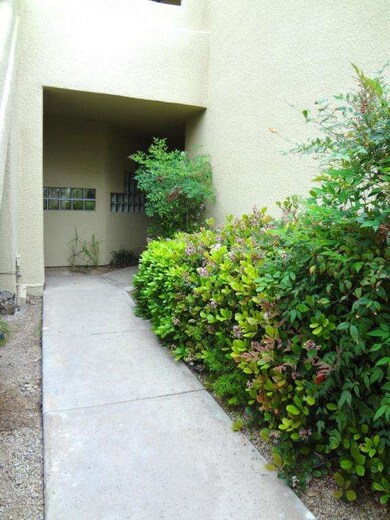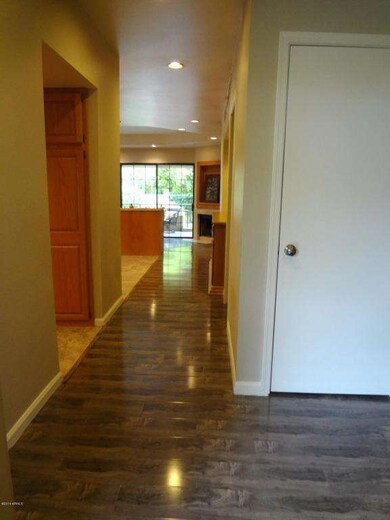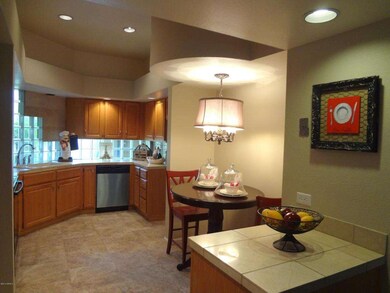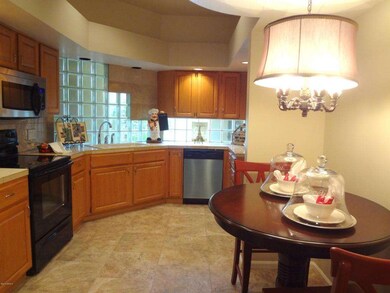
902 W Glendale Ave Unit 109 Phoenix, AZ 85021
Alhambra NeighborhoodHighlights
- Gated Community
- Clubhouse
- Contemporary Architecture
- Washington High School Rated A-
- Fireplace in Primary Bedroom
- Wood Flooring
About This Home
As of February 2019BEAUTIFULLY UPDATED TRENDY TOWNHOME W/URBAN LIVING AT IT'S FINEST & IN A GATED COMMUNITY. Contemporary architecture and interior updating w/ warm inviting charm & 3 fireplaces. Over a yr since a unit in this community has been avail! Open floorplan w/extensive use of glass block, recessed ltg & tons of storage. 2 Master bedrooms w/their own fireplaces, walk-in closets & full bathrms. Each mstr bathrm has double custom vessel sinks, chrome faucets, granite countertops & jacuzzi tubs w/new tile. Beautiful kitchen has lots of cabinets w/new hardware, tiled countertops & upgrd appl. Stylish powder room off the kitchen. Formal dining area & sunk-in living rm w/FP, wet bar & oversized back door. All new wood flooring w/tile in the kitchen & bathrms, upgrd carpet, two-tone paint and so much more Charming, quiet back patio w/lush landscaping. 1-car garage & 1-car cov'd pkg, storage won't be a problem here. Staged & shows great!
Last Agent to Sell the Property
Vantage Real Estate Group License #BR106405000 Listed on: 04/19/2014
Townhouse Details
Home Type
- Townhome
Est. Annual Taxes
- $1,454
Year Built
- Built in 1987
Lot Details
- 1,630 Sq Ft Lot
- Desert faces the front and back of the property
- Block Wall Fence
- Front Yard Sprinklers
HOA Fees
- $335 Monthly HOA Fees
Parking
- 1 Car Detached Garage
- 1 Carport Space
- Garage Door Opener
- Assigned Parking
Home Design
- Contemporary Architecture
- Built-Up Roof
- Block Exterior
- Stucco
Interior Spaces
- 1,634 Sq Ft Home
- 1-Story Property
- Wet Bar
- Double Pane Windows
- Solar Screens
- Living Room with Fireplace
- 3 Fireplaces
Kitchen
- Eat-In Kitchen
- Built-In Microwave
- Dishwasher
Flooring
- Wood
- Carpet
- Tile
Bedrooms and Bathrooms
- 2 Bedrooms
- Fireplace in Primary Bedroom
- Walk-In Closet
- Remodeled Bathroom
- Primary Bathroom is a Full Bathroom
- 2.5 Bathrooms
- Dual Vanity Sinks in Primary Bathroom
- Hydromassage or Jetted Bathtub
Laundry
- Laundry in unit
- Washer and Dryer Hookup
Outdoor Features
- Covered patio or porch
Schools
- Orangewood Elementary And Middle School
- Washington Elementary School - Phoenix High School
Utilities
- Refrigerated Cooling System
- Heating Available
Listing and Financial Details
- Tax Lot 109
- Assessor Parcel Number 157-10-133
Community Details
Overview
- Association fees include roof repair, ground maintenance, street maintenance, front yard maint, trash, roof replacement, maintenance exterior
- Eagle Property Mgmt Association, Phone Number (602) 224-7000
- Palisades Racquet Estates Subdivision
Amenities
- Clubhouse
- Recreation Room
Recreation
- Racquetball
- Community Pool
- Community Spa
Security
- Gated Community
Ownership History
Purchase Details
Home Financials for this Owner
Home Financials are based on the most recent Mortgage that was taken out on this home.Purchase Details
Purchase Details
Home Financials for this Owner
Home Financials are based on the most recent Mortgage that was taken out on this home.Purchase Details
Purchase Details
Purchase Details
Similar Homes in Phoenix, AZ
Home Values in the Area
Average Home Value in this Area
Purchase History
| Date | Type | Sale Price | Title Company |
|---|---|---|---|
| Warranty Deed | $240,000 | Jetclosing Inc | |
| Interfamily Deed Transfer | -- | None Available | |
| Special Warranty Deed | $224,000 | Security Title Agency | |
| Interfamily Deed Transfer | -- | None Available | |
| Interfamily Deed Transfer | -- | -- | |
| Warranty Deed | $126,415 | Security Title Agency |
Mortgage History
| Date | Status | Loan Amount | Loan Type |
|---|---|---|---|
| Open | $204,000 | New Conventional | |
| Closed | $200,000 | New Conventional | |
| Previous Owner | $201,600 | New Conventional |
Property History
| Date | Event | Price | Change | Sq Ft Price |
|---|---|---|---|---|
| 02/14/2019 02/14/19 | Sold | $240,000 | -4.0% | $147 / Sq Ft |
| 01/14/2019 01/14/19 | Pending | -- | -- | -- |
| 11/20/2018 11/20/18 | For Sale | $250,000 | +11.6% | $153 / Sq Ft |
| 05/27/2014 05/27/14 | Sold | $224,000 | -2.2% | $137 / Sq Ft |
| 04/30/2014 04/30/14 | Pending | -- | -- | -- |
| 04/18/2014 04/18/14 | For Sale | $229,000 | -- | $140 / Sq Ft |
Tax History Compared to Growth
Tax History
| Year | Tax Paid | Tax Assessment Tax Assessment Total Assessment is a certain percentage of the fair market value that is determined by local assessors to be the total taxable value of land and additions on the property. | Land | Improvement |
|---|---|---|---|---|
| 2025 | $1,794 | $16,744 | -- | -- |
| 2024 | $1,759 | $15,947 | -- | -- |
| 2023 | $1,759 | $26,000 | $5,200 | $20,800 |
| 2022 | $1,697 | $20,530 | $4,100 | $16,430 |
| 2021 | $1,740 | $29,070 | $5,810 | $23,260 |
| 2020 | $1,694 | $28,380 | $5,670 | $22,710 |
| 2019 | $1,662 | $19,230 | $3,840 | $15,390 |
| 2018 | $1,616 | $17,580 | $3,510 | $14,070 |
| 2017 | $1,611 | $16,960 | $3,390 | $13,570 |
| 2016 | $1,582 | $20,600 | $4,120 | $16,480 |
| 2015 | $1,467 | $19,010 | $3,800 | $15,210 |
Agents Affiliated with this Home
-

Seller's Agent in 2019
Amy Lavine
RE/MAX
(602) 717-4859
2 in this area
24 Total Sales
-

Buyer's Agent in 2019
John Gonzales
HomeSmart
(602) 330-9399
54 Total Sales
-
K
Seller's Agent in 2014
Kim Martinetti
Vantage Real Estate Group
(602) 349-7126
11 Total Sales
-

Buyer's Agent in 2014
Cathy Abramson
Visionary Properties
(480) 332-2588
39 Total Sales
Map
Source: Arizona Regional Multiple Listing Service (ARMLS)
MLS Number: 5103113
APN: 157-10-133
- 902 W Glendale Ave Unit 102
- 908 W Flynn Ln
- 7037 N 11th Dr
- 7026 N Barbados Place
- 6735 N 9th Dr
- 7006 N 14th Ave
- 6727 N 9th Dr
- 1327 W Glendale Ave
- 6722 N 9th Dr
- 6837 N 14th Dr
- 7334 N 7th Ave
- 547 W Orangewood Ave
- 1321 W Gardenia Ave
- 1304 W Ocotillo Rd
- 1523 W Glenn Dr
- 345 W Gardenia Dr
- 6719 N 15th Ave
- 1536 W Glenn Dr
- 1522 W Myrtle Ave
- 523 W Vista Ave
