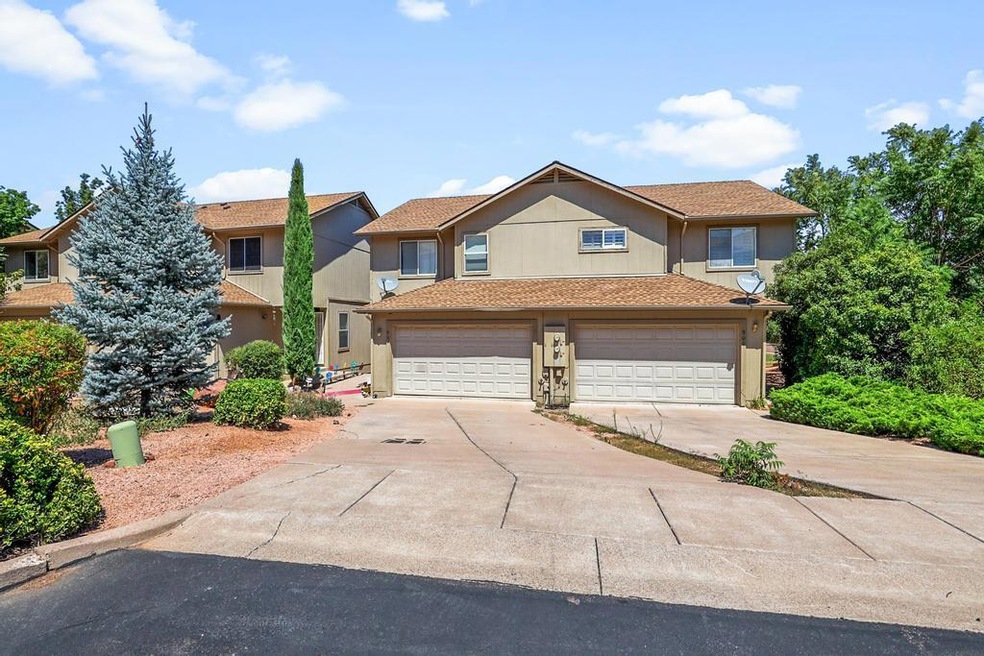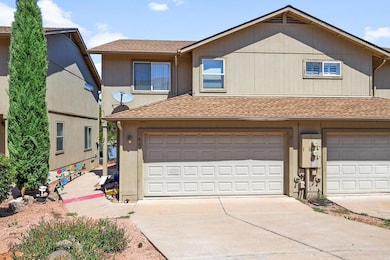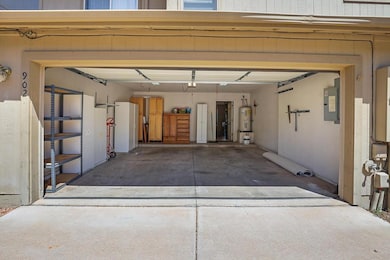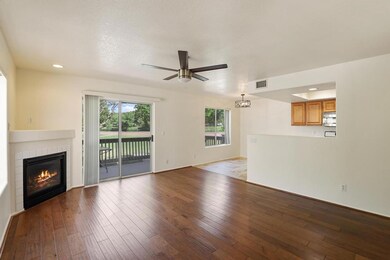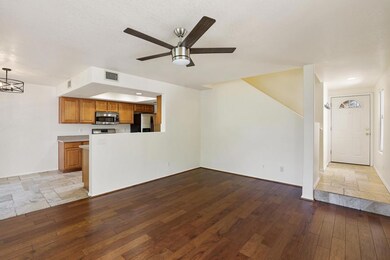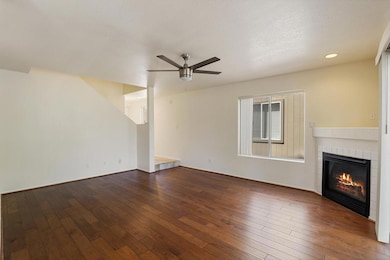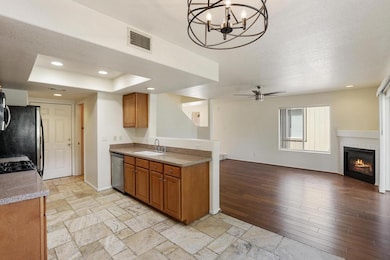
902 W Madera Ln Payson, AZ 85541
Highlights
- Panoramic View
- Wood Flooring
- Porch
- Waterfront
- Cul-De-Sac
- Breakfast Bar
About This Home
As of June 2025Welcome to this beautifully updated townhouse in the heart of Payson! Freshly painted throughout the main areas, this home features new ceiling fans and plush new carpeting in the bedrooms. Enjoy the convenience of having two master bedrooms and a laundry area located upstairs.Take in stunning views of Green Valley Lake and the park from your patio and celebrate Independence Day with a front-row seat to the town's fireworks display from your private patio. This centrally located townhouse also includes a two-car garage for added convenience.
Last Agent to Sell the Property
My Home Group License #SA652488000 Listed on: 09/05/2024

Last Buyer's Agent
NOT A CAAR MEMBER
NOT A CAAR MEMBER
Property Details
Home Type
- Condominium
Est. Annual Taxes
- $1,791
Year Built
- Built in 1999
Lot Details
- Waterfront
- Cul-De-Sac
- West Facing Home
HOA Fees
- $183 Monthly HOA Fees
Property Views
- Panoramic
- Mountain
Home Design
- Wood Frame Construction
- Asphalt Shingled Roof
- Wood Siding
Interior Spaces
- 1,436 Sq Ft Home
- 2-Story Property
- Ceiling Fan
- Gas Fireplace
- Combination Dining and Living Room
Kitchen
- Breakfast Bar
- <<builtInMicrowave>>
- Dishwasher
Flooring
- Wood
- Carpet
- Tile
Bedrooms and Bathrooms
- 2 Bedrooms
Laundry
- Laundry in Hall
- Dryer
- Washer
Home Security
Parking
- 2 Car Garage
- Garage Door Opener
Outdoor Features
- Patio
- Porch
Utilities
- Forced Air Heating and Cooling System
- Heating System Uses Propane
- Propane Water Heater
- Internet Available
- Phone Available
- Cable TV Available
Community Details
- Fire and Smoke Detector
Listing and Financial Details
- Tax Lot 51
- Assessor Parcel Number 304-14-074C
Ownership History
Purchase Details
Home Financials for this Owner
Home Financials are based on the most recent Mortgage that was taken out on this home.Purchase Details
Purchase Details
Home Financials for this Owner
Home Financials are based on the most recent Mortgage that was taken out on this home.Purchase Details
Home Financials for this Owner
Home Financials are based on the most recent Mortgage that was taken out on this home.Purchase Details
Home Financials for this Owner
Home Financials are based on the most recent Mortgage that was taken out on this home.Purchase Details
Home Financials for this Owner
Home Financials are based on the most recent Mortgage that was taken out on this home.Purchase Details
Home Financials for this Owner
Home Financials are based on the most recent Mortgage that was taken out on this home.Purchase Details
Purchase Details
Home Financials for this Owner
Home Financials are based on the most recent Mortgage that was taken out on this home.Similar Homes in Payson, AZ
Home Values in the Area
Average Home Value in this Area
Purchase History
| Date | Type | Sale Price | Title Company |
|---|---|---|---|
| Warranty Deed | $335,000 | Empire Title | |
| Deed In Lieu Of Foreclosure | -- | Pioneer Title | |
| Special Warranty Deed | -- | Pioneer Title | |
| Warranty Deed | $265,000 | Pioneer Title Agency Inc | |
| Interfamily Deed Transfer | -- | Pioneer Title Gency Inc | |
| Interfamily Deed Transfer | -- | None Available | |
| Quit Claim Deed | -- | Pioneer Title Agency | |
| Interfamily Deed Transfer | -- | None Available | |
| Interfamily Deed Transfer | -- | Pioneer Title Agency | |
| Warranty Deed | $176,000 | Pioneer Title Agency |
Mortgage History
| Date | Status | Loan Amount | Loan Type |
|---|---|---|---|
| Previous Owner | $325,000 | New Conventional | |
| Previous Owner | $101,500 | New Conventional | |
| Previous Owner | $105,610 | New Conventional | |
| Previous Owner | $119,723 | Unknown | |
| Previous Owner | $52,000 | Credit Line Revolving | |
| Previous Owner | $167,774 | Purchase Money Mortgage | |
| Previous Owner | $21,000 | Credit Line Revolving | |
| Previous Owner | $140,800 | New Conventional |
Property History
| Date | Event | Price | Change | Sq Ft Price |
|---|---|---|---|---|
| 06/24/2025 06/24/25 | Sold | $335,000 | -4.0% | $233 / Sq Ft |
| 06/23/2025 06/23/25 | Pending | -- | -- | -- |
| 06/09/2025 06/09/25 | Price Changed | $349,000 | -5.2% | $243 / Sq Ft |
| 04/04/2025 04/04/25 | Price Changed | $368,000 | -0.3% | $256 / Sq Ft |
| 09/19/2024 09/19/24 | Price Changed | $369,000 | -6.6% | $257 / Sq Ft |
| 09/05/2024 09/05/24 | For Sale | $395,000 | +49.1% | $275 / Sq Ft |
| 10/08/2020 10/08/20 | Sold | $265,000 | -8.6% | $185 / Sq Ft |
| 08/30/2020 08/30/20 | Pending | -- | -- | -- |
| 07/31/2020 07/31/20 | For Sale | $289,900 | -- | $202 / Sq Ft |
Tax History Compared to Growth
Tax History
| Year | Tax Paid | Tax Assessment Tax Assessment Total Assessment is a certain percentage of the fair market value that is determined by local assessors to be the total taxable value of land and additions on the property. | Land | Improvement |
|---|---|---|---|---|
| 2025 | $1,791 | -- | -- | -- |
| 2024 | $1,791 | $26,932 | $3,127 | $23,805 |
| 2023 | $1,791 | $17,834 | $3,127 | $14,707 |
| 2022 | $1,732 | $17,834 | $3,127 | $14,707 |
| 2021 | $1,629 | $17,834 | $3,127 | $14,707 |
| 2020 | $1,558 | $0 | $0 | $0 |
| 2019 | $1,509 | $0 | $0 | $0 |
| 2018 | $1,412 | $0 | $0 | $0 |
| 2017 | $1,314 | $0 | $0 | $0 |
| 2016 | $1,275 | $0 | $0 | $0 |
| 2015 | $1,237 | $0 | $0 | $0 |
Agents Affiliated with this Home
-
Audrey Hogue

Seller's Agent in 2025
Audrey Hogue
My Home Group
(602) 469-2599
111 Total Sales
-
N
Buyer's Agent in 2025
NOT A CAAR MEMBER
NOT A CAAR MEMBER
-
S
Seller's Agent in 2020
Sue Padilla
ERA YOUNG REALTY-PAYSON
-
E
Seller Co-Listing Agent in 2020
Ernie Padilla
ERA YOUNG REALTY-PAYSON
-
Marty Carpenter

Buyer's Agent in 2020
Marty Carpenter
ERA YOUNG REALTY-PAYSON
(928) 978-8653
132 Total Sales
Map
Source: Central Arizona Association of REALTORS®
MLS Number: 91006
APN: 304-14-074C
- 800 S Montana Dr
- 920 W Madera Ln
- 938 W Madera Ln
- 905 W Lakeview Cir
- 1102 S Gold Nugget Ln
- 1014 W Summit St
- 1206 W Random Way
- 1208 W Random Way
- 608 S Mclane Rd
- 1403 W Rim Dr Unit 32
- Lot 35-36 W Rim Dr Unit 35
- Lot 35-36 W Rim Dr
- 1900 S Highland St
- 1900 S Highland St
- 1405 W Rim Dr
- 614 W Frontier St
- 810 S Mclane Rd
- 308 S Sandstone Point
- 523 S Highland St
