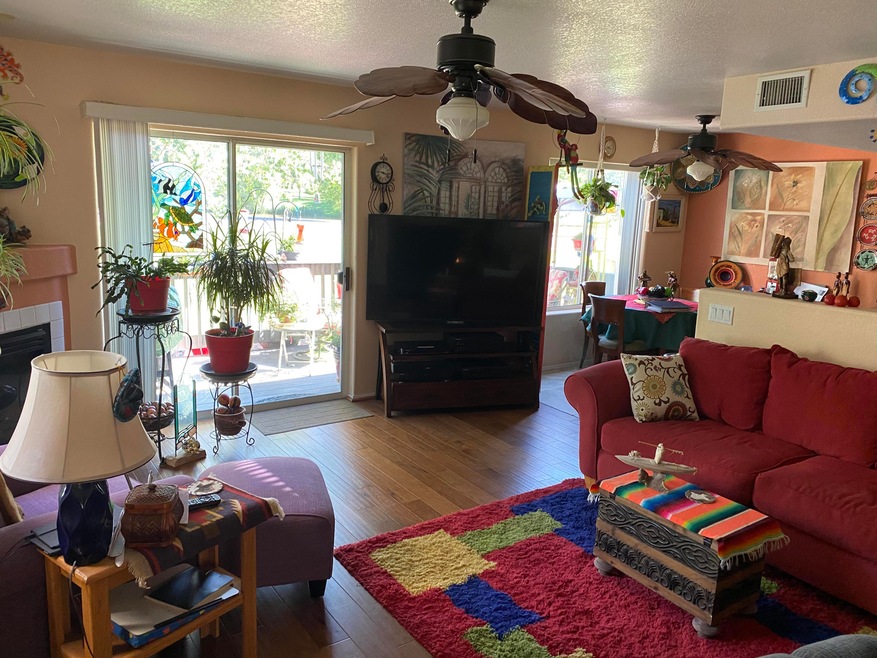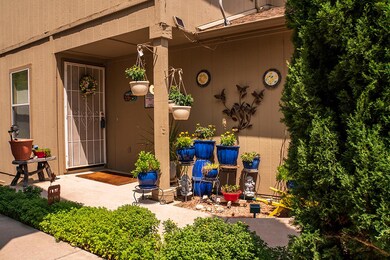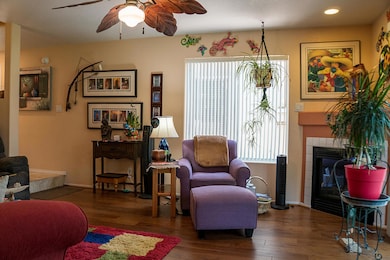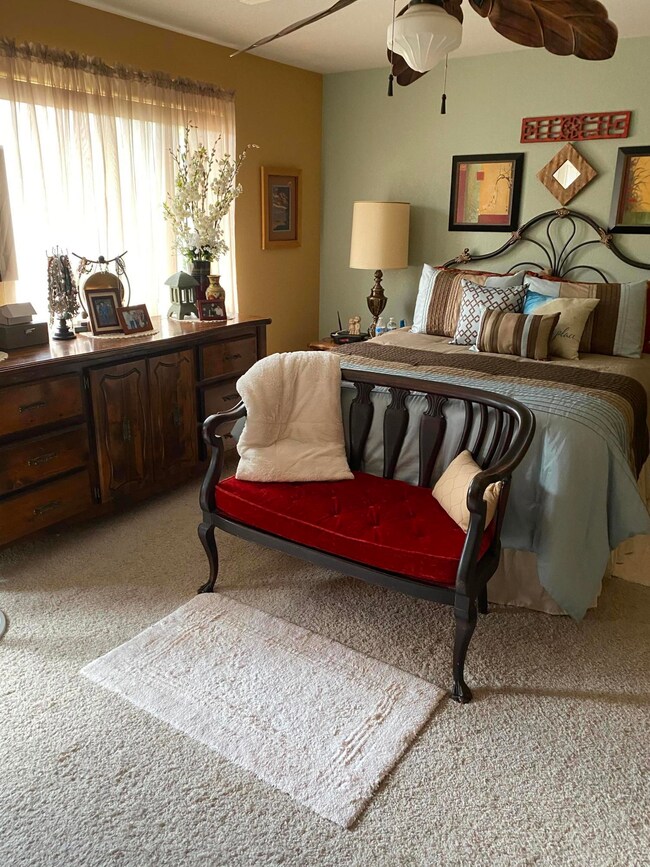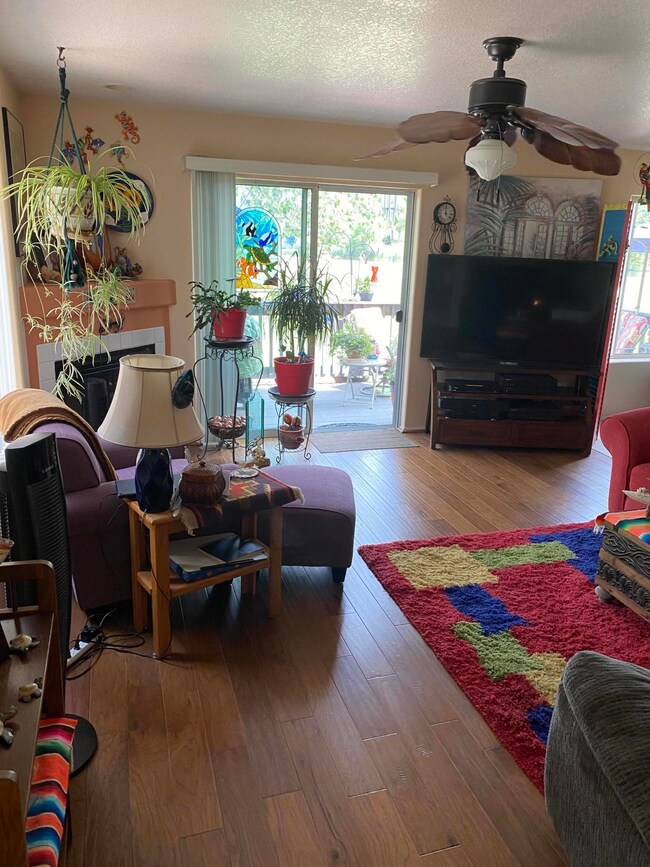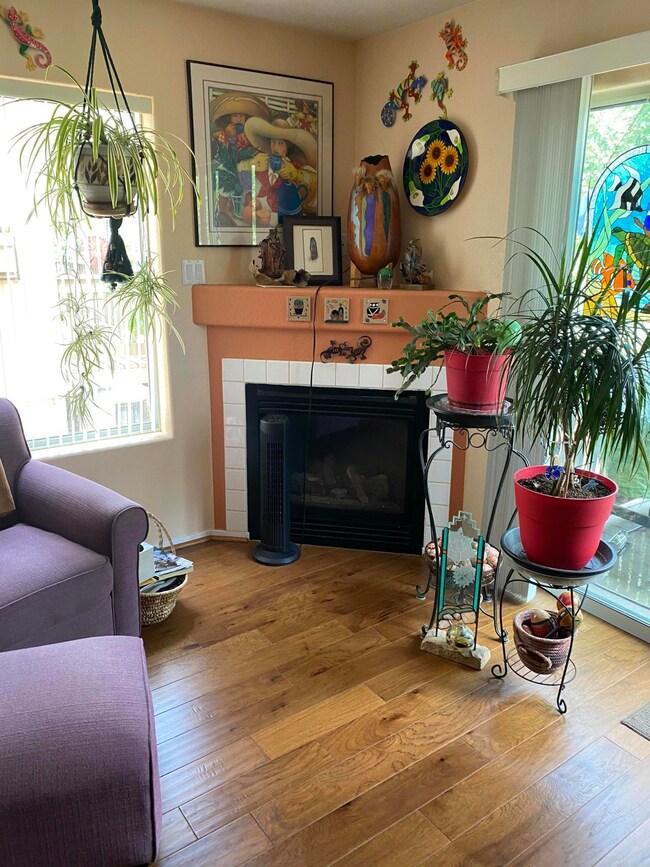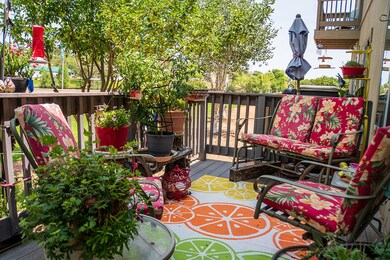
902 W Madera Ln Payson, AZ 85541
Highlights
- Panoramic View
- Wood Flooring
- Cul-De-Sac
- Waterfront
- Covered patio or porch
- Eat-In Kitchen
About This Home
As of June 2025MASKS PLEASE. Relaxation at it's best.Custom Paint, travertine tile, hardwoods in living room, carpet only in both master suites.Stainless steel appliances, with new dishwasher. Vessel sinks throughout, ample storage in hard rock maple cabinetry throughout. Fireplace in living room. Three walk in closets that are all oversized, two huge linen closets. This home has it all and is easy to care for. laundry between the two masters for your ease. Two decks that allow you to relax and listen to the concerts, watch the elk, ducks, geese, fireworks, kids fishing. Two apple trees that allow the elk to have breakfast daily. One peach tree in the front that has delicious fruit. This home gives you the Calgon take me away life style. Garage is oversized enough to afford you room for a work table
Last Agent to Sell the Property
Sue Padilla
ERA YOUNG REALTY-PAYSON License #BR509864000 Listed on: 07/31/2020
Co-Listed By
Ernie Padilla
ERA YOUNG REALTY-PAYSON License #SA670220000
Property Details
Home Type
- Condominium
Est. Annual Taxes
- $1,509
Year Built
- Built in 1999
Lot Details
- Waterfront
- Cul-De-Sac
- West Facing Home
- Landscaped
Property Views
- Panoramic
- Golf Course
- Mountain
Home Design
- Wood Frame Construction
- Asphalt Shingled Roof
Interior Spaces
- 1,436 Sq Ft Home
- 2-Story Property
- Ceiling Fan
- Self Contained Fireplace Unit Or Insert
- Gas Fireplace
- Entrance Foyer
- Living Room with Fireplace
- Combination Kitchen and Dining Room
Kitchen
- Eat-In Kitchen
- Gas Range
- <<microwave>>
- Dishwasher
- Disposal
Flooring
- Wood
- Carpet
- Tile
Bedrooms and Bathrooms
- 2 Bedrooms
Laundry
- Laundry in Utility Room
- Dryer
- Washer
Home Security
Parking
- 2 Car Garage
- Garage Door Opener
Utilities
- Forced Air Heating and Cooling System
- Refrigerated Cooling System
- Heating System Uses Propane
- Propane Water Heater
- Internet Available
- Phone Available
- Satellite Dish
- Cable TV Available
Additional Features
- Covered patio or porch
- Cement Board Skirt
Listing and Financial Details
- Home warranty included in the sale of the property
- Tax Lot 51
- Assessor Parcel Number 304-14-074C
Community Details
Overview
- Property has a Home Owners Association
- $399 HOA Transfer Fee
Security
- Fire and Smoke Detector
Ownership History
Purchase Details
Home Financials for this Owner
Home Financials are based on the most recent Mortgage that was taken out on this home.Purchase Details
Purchase Details
Home Financials for this Owner
Home Financials are based on the most recent Mortgage that was taken out on this home.Purchase Details
Home Financials for this Owner
Home Financials are based on the most recent Mortgage that was taken out on this home.Purchase Details
Home Financials for this Owner
Home Financials are based on the most recent Mortgage that was taken out on this home.Purchase Details
Home Financials for this Owner
Home Financials are based on the most recent Mortgage that was taken out on this home.Purchase Details
Home Financials for this Owner
Home Financials are based on the most recent Mortgage that was taken out on this home.Purchase Details
Purchase Details
Home Financials for this Owner
Home Financials are based on the most recent Mortgage that was taken out on this home.Similar Homes in Payson, AZ
Home Values in the Area
Average Home Value in this Area
Purchase History
| Date | Type | Sale Price | Title Company |
|---|---|---|---|
| Warranty Deed | $335,000 | Empire Title | |
| Deed In Lieu Of Foreclosure | -- | Pioneer Title | |
| Special Warranty Deed | -- | Pioneer Title | |
| Warranty Deed | $265,000 | Pioneer Title Agency Inc | |
| Interfamily Deed Transfer | -- | Pioneer Title Gency Inc | |
| Interfamily Deed Transfer | -- | None Available | |
| Quit Claim Deed | -- | Pioneer Title Agency | |
| Interfamily Deed Transfer | -- | None Available | |
| Interfamily Deed Transfer | -- | Pioneer Title Agency | |
| Warranty Deed | $176,000 | Pioneer Title Agency |
Mortgage History
| Date | Status | Loan Amount | Loan Type |
|---|---|---|---|
| Previous Owner | $325,000 | New Conventional | |
| Previous Owner | $101,500 | New Conventional | |
| Previous Owner | $105,610 | New Conventional | |
| Previous Owner | $119,723 | Unknown | |
| Previous Owner | $52,000 | Credit Line Revolving | |
| Previous Owner | $167,774 | Purchase Money Mortgage | |
| Previous Owner | $21,000 | Credit Line Revolving | |
| Previous Owner | $140,800 | New Conventional |
Property History
| Date | Event | Price | Change | Sq Ft Price |
|---|---|---|---|---|
| 06/24/2025 06/24/25 | Sold | $335,000 | -4.0% | $233 / Sq Ft |
| 06/23/2025 06/23/25 | Pending | -- | -- | -- |
| 06/09/2025 06/09/25 | Price Changed | $349,000 | -5.2% | $243 / Sq Ft |
| 04/04/2025 04/04/25 | Price Changed | $368,000 | -0.3% | $256 / Sq Ft |
| 09/19/2024 09/19/24 | Price Changed | $369,000 | -6.6% | $257 / Sq Ft |
| 09/05/2024 09/05/24 | For Sale | $395,000 | +49.1% | $275 / Sq Ft |
| 10/08/2020 10/08/20 | Sold | $265,000 | -8.6% | $185 / Sq Ft |
| 08/30/2020 08/30/20 | Pending | -- | -- | -- |
| 07/31/2020 07/31/20 | For Sale | $289,900 | -- | $202 / Sq Ft |
Tax History Compared to Growth
Tax History
| Year | Tax Paid | Tax Assessment Tax Assessment Total Assessment is a certain percentage of the fair market value that is determined by local assessors to be the total taxable value of land and additions on the property. | Land | Improvement |
|---|---|---|---|---|
| 2025 | $1,791 | -- | -- | -- |
| 2024 | $1,791 | $26,932 | $3,127 | $23,805 |
| 2023 | $1,791 | $17,834 | $3,127 | $14,707 |
| 2022 | $1,732 | $17,834 | $3,127 | $14,707 |
| 2021 | $1,629 | $17,834 | $3,127 | $14,707 |
| 2020 | $1,558 | $0 | $0 | $0 |
| 2019 | $1,509 | $0 | $0 | $0 |
| 2018 | $1,412 | $0 | $0 | $0 |
| 2017 | $1,314 | $0 | $0 | $0 |
| 2016 | $1,275 | $0 | $0 | $0 |
| 2015 | $1,237 | $0 | $0 | $0 |
Agents Affiliated with this Home
-
Audrey Hogue

Seller's Agent in 2025
Audrey Hogue
My Home Group
(602) 469-2599
111 Total Sales
-
N
Buyer's Agent in 2025
NOT A CAAR MEMBER
NOT A CAAR MEMBER
-
S
Seller's Agent in 2020
Sue Padilla
ERA YOUNG REALTY-PAYSON
-
E
Seller Co-Listing Agent in 2020
Ernie Padilla
ERA YOUNG REALTY-PAYSON
-
Marty Carpenter

Buyer's Agent in 2020
Marty Carpenter
ERA YOUNG REALTY-PAYSON
(928) 978-8653
132 Total Sales
Map
Source: Central Arizona Association of REALTORS®
MLS Number: 82975
APN: 304-14-074C
- 800 S Montana Dr
- 920 W Madera Ln
- 938 W Madera Ln
- 905 W Lakeview Cir
- 1102 S Gold Nugget Ln
- 1014 W Summit St
- 1206 W Random Way
- 1208 W Random Way
- 608 S Mclane Rd
- 1403 W Rim Dr Unit 32
- Lot 35-36 W Rim Dr Unit 35
- Lot 35-36 W Rim Dr
- 1900 S Highland St
- 1900 S Highland St
- 1405 W Rim Dr
- 614 W Frontier St
- 810 S Mclane Rd
- 308 S Sandstone Point
- 523 S Highland St
