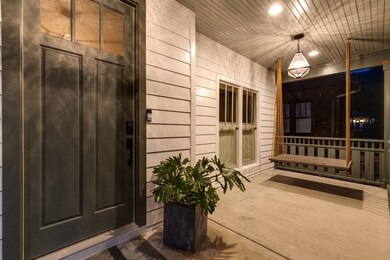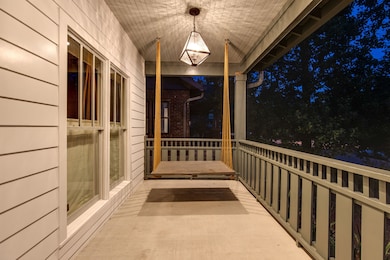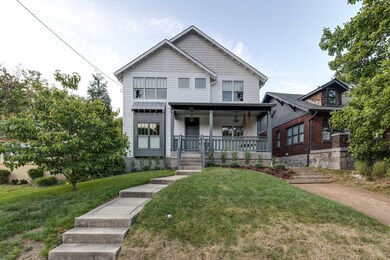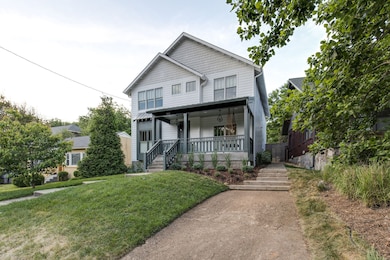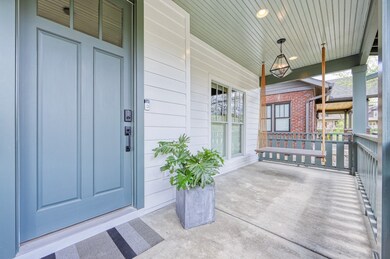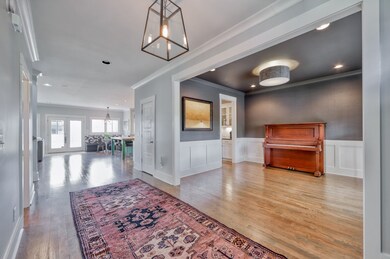
902 Waldkirch Ave Nashville, TN 37204
12 South NeighborhoodHighlights
- Wood Flooring
- Separate Formal Living Room
- Walk-In Closet
- 1 Fireplace
- Covered patio or porch
- Cooling Available
About This Home
As of September 2020Modern family-friendly 12South 5bed,3bath home has detached two-car garage with finished unit above for in-law suite or fully permitted rental.Thoughtfully designed property features custom closets,built-ins,spacious master suite,open concept kitchen,expansive island,and fireplace.Made for entertaining,modern fully-fenced,landscaped backyard includes a covered porch.Stroll to shopping/dining on 12South,10th,Belmont,8th or nearby Sevier Park and community center.Minutes to downtown and airport.
Home Details
Home Type
- Single Family
Est. Annual Taxes
- $6,312
Year Built
- Built in 2012
Lot Details
- 7,405 Sq Ft Lot
- Lot Dimensions are 50 x 151
Parking
- 2 Car Garage
- 1 Open Parking Space
- Driveway
Home Design
- Frame Construction
- Shingle Roof
- Wood Siding
Interior Spaces
- 3,322 Sq Ft Home
- Property has 3 Levels
- 1 Fireplace
- Separate Formal Living Room
- Crawl Space
- Dishwasher
Flooring
- Wood
- Tile
Bedrooms and Bathrooms
- 6 Bedrooms | 1 Main Level Bedroom
- Walk-In Closet
- 4 Full Bathrooms
Outdoor Features
- Covered patio or porch
Schools
- Glendale Elementary School
- John T. Moore Middle School
- Hillsboro Comp High School
Utilities
- Cooling Available
- Central Heating
Community Details
- Waldkirch/Lawrence Subdivision
Listing and Financial Details
- Assessor Parcel Number 10513036000
Ownership History
Purchase Details
Home Financials for this Owner
Home Financials are based on the most recent Mortgage that was taken out on this home.Purchase Details
Home Financials for this Owner
Home Financials are based on the most recent Mortgage that was taken out on this home.Purchase Details
Home Financials for this Owner
Home Financials are based on the most recent Mortgage that was taken out on this home.Purchase Details
Home Financials for this Owner
Home Financials are based on the most recent Mortgage that was taken out on this home.Purchase Details
Home Financials for this Owner
Home Financials are based on the most recent Mortgage that was taken out on this home.Similar Homes in Nashville, TN
Home Values in the Area
Average Home Value in this Area
Purchase History
| Date | Type | Sale Price | Title Company |
|---|---|---|---|
| Warranty Deed | $1,149,250 | Chapman & Rosenthal Ttl Inc | |
| Warranty Deed | $765,000 | Bankers Title & Escrow Corp | |
| Warranty Deed | $556,757 | Bankers Title & Escrow Corp | |
| Warranty Deed | $185,000 | None Available | |
| Warranty Deed | $81,000 | -- |
Mortgage History
| Date | Status | Loan Amount | Loan Type |
|---|---|---|---|
| Open | $900,000 | New Conventional | |
| Previous Owner | $75,000 | No Value Available | |
| Previous Owner | $612,000 | New Conventional | |
| Previous Owner | $35,000 | No Value Available | |
| Previous Owner | $417,000 | New Conventional | |
| Previous Owner | $367,115 | Construction | |
| Previous Owner | $35,000 | No Value Available | |
| Previous Owner | $63,120 | No Value Available | |
| Previous Owner | $35,000 | No Value Available | |
| Previous Owner | $64,800 | No Value Available |
Property History
| Date | Event | Price | Change | Sq Ft Price |
|---|---|---|---|---|
| 07/02/2025 07/02/25 | Pending | -- | -- | -- |
| 06/20/2025 06/20/25 | For Sale | $2,000,000 | +74.0% | $602 / Sq Ft |
| 09/30/2020 09/30/20 | Sold | $1,149,250 | -8.1% | $346 / Sq Ft |
| 08/02/2020 08/02/20 | Pending | -- | -- | -- |
| 06/05/2020 06/05/20 | For Sale | $1,250,000 | -- | $376 / Sq Ft |
Tax History Compared to Growth
Tax History
| Year | Tax Paid | Tax Assessment Tax Assessment Total Assessment is a certain percentage of the fair market value that is determined by local assessors to be the total taxable value of land and additions on the property. | Land | Improvement |
|---|---|---|---|---|
| 2024 | $7,981 | $245,275 | $65,000 | $180,275 |
| 2023 | $7,981 | $245,275 | $65,000 | $180,275 |
| 2022 | $7,981 | $245,275 | $65,000 | $180,275 |
| 2021 | $8,065 | $245,275 | $65,000 | $180,275 |
| 2020 | $9,037 | $200,050 | $52,000 | $148,050 |
| 2019 | $6,312 | $200,050 | $52,000 | $148,050 |
| 2018 | $6,312 | $200,050 | $52,000 | $148,050 |
| 2017 | $6,312 | $200,050 | $52,000 | $148,050 |
| 2016 | $6,063 | $134,250 | $35,000 | $99,250 |
| 2015 | $6,063 | $134,250 | $35,000 | $99,250 |
| 2014 | $6,063 | $134,250 | $35,000 | $99,250 |
Agents Affiliated with this Home
-
David Binkley

Seller's Agent in 2025
David Binkley
Compass
(615) 347-9068
9 in this area
100 Total Sales
-
Thomas Young

Buyer's Agent in 2025
Thomas Young
Compass RE
(919) 888-8218
44 Total Sales
-
Mary Brooke Bonadies

Seller's Agent in 2020
Mary Brooke Bonadies
Compass
(615) 496-1960
3 in this area
56 Total Sales
-
Brett Sheriff

Buyer's Agent in 2020
Brett Sheriff
Pilkerton Realtors
(615) 349-6266
18 in this area
103 Total Sales
-
Theo Antoniadis

Buyer Co-Listing Agent in 2020
Theo Antoniadis
Pilkerton Realtors
(615) 838-5701
15 in this area
103 Total Sales
Map
Source: Realtracs
MLS Number: 2157285
APN: 105-13-0-360
- 2310 Vaulx Ln
- 2401 Vaulx Ln
- 848 Bradford Ave
- 2402 Vaulx Ln
- 929 Bradford Ave
- 926 Bradford Ave
- 825 Hillview Heights
- 920 Lawrence Ave
- 2221 10th Ave S
- 922 Lawrence Ave
- 2310 Elliott Ave Unit 826
- 2310 Elliott Ave Unit 139
- 2310 Elliott Ave Unit 813
- 2310 Elliott Ave Unit 711
- 2405 10th Ave S
- 1003b Caruthers Ave
- 923 S Douglas Ave
- 919 S Douglas Ave
- 802A Montrose Ave
- 2217B 11th Ave S

