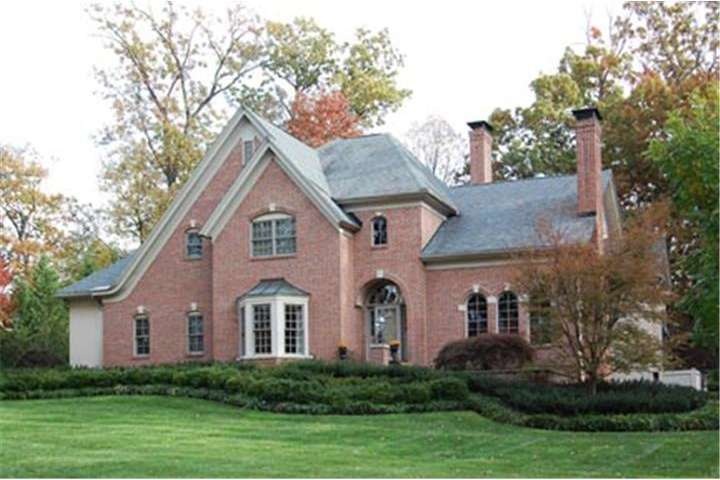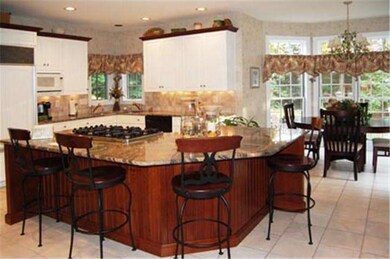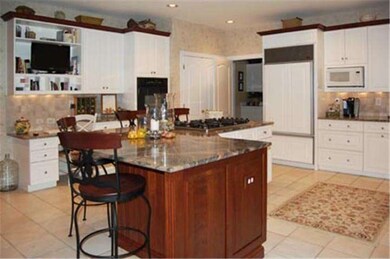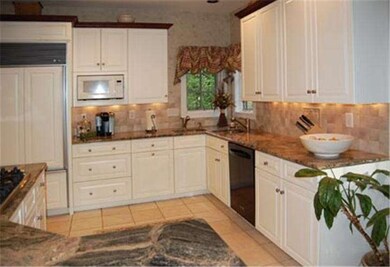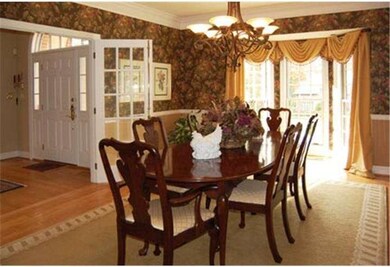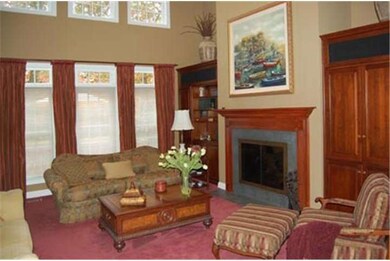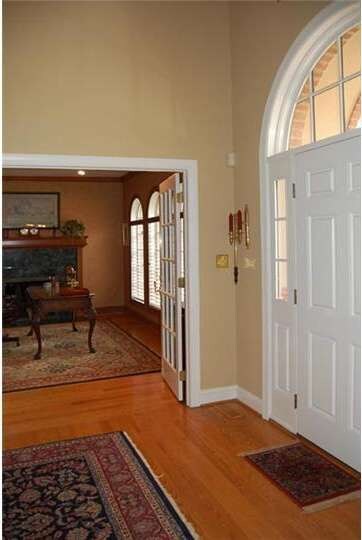
902 Westover Rd Wilmington, DE 19807
Westover Hills NeighborhoodHighlights
- Colonial Architecture
- Wood Flooring
- Double Oven
- Cathedral Ceiling
- Attic
- Butlers Pantry
About This Home
As of December 2022Spectacular custom-built brick & stucco home in Westover Hills offers privacy close to the city. Classic traditional design elegant architecture & professional landscaping = great curb appeal. Large corner lot, very private rear garden & brick terrace with hot tub. First floor master; open floor plan with spacious rooms, tall windows & vaulted ceilings. Giorgi eat-in kitchen with luxury appointments & appliances; study with built-in shelves off foyer; sunken great room with built-ins. Three gas fireplaces; hardwood floors; all-ceramic baths. Finished lower level with full bath; three large secondary bedrooms upstairs share 2 baths. 4,000 sq. ft. turned 2-car garage.
Last Agent to Sell the Property
Carol Wilson
Long & Foster Real Estate, Inc. Listed on: 11/04/2011
Co-Listed By
Ashle Wilson Bailey
Long & Foster Real Estate, Inc.
Home Details
Home Type
- Single Family
Est. Annual Taxes
- $7,251
Year Built
- Built in 1996
Lot Details
- 0.67 Acre Lot
- Lot Dimensions are 154x200
- Sloped Lot
- Property is in good condition
- Property is zoned NC15
HOA Fees
- $122 Monthly HOA Fees
Parking
- 2 Car Attached Garage
- 3 Open Parking Spaces
Home Design
- Colonial Architecture
- Brick Exterior Construction
- Stucco
Interior Spaces
- 3,575 Sq Ft Home
- Property has 2 Levels
- Wet Bar
- Cathedral Ceiling
- Ceiling Fan
- Bay Window
- Living Room
- Dining Room
- Finished Basement
- Basement Fills Entire Space Under The House
- Home Security System
- Laundry on main level
- Attic
Kitchen
- Eat-In Kitchen
- Butlers Pantry
- Double Oven
- Cooktop
- Dishwasher
- Kitchen Island
Flooring
- Wood
- Tile or Brick
Bedrooms and Bathrooms
- 4 Bedrooms
- En-Suite Primary Bedroom
- En-Suite Bathroom
- Walk-in Shower
Outdoor Features
- Patio
Schools
- Brandywine Springs Elementary School
- Alexis I. Du Pont Middle School
- Alexis I. Dupont High School
Utilities
- Forced Air Heating and Cooling System
- Heating System Uses Gas
- Water Treatment System
- Natural Gas Water Heater
Community Details
- Westover Hills Subdivision
Listing and Financial Details
- Tax Lot 143
- Assessor Parcel Number 07-030.30-143
Ownership History
Purchase Details
Home Financials for this Owner
Home Financials are based on the most recent Mortgage that was taken out on this home.Purchase Details
Home Financials for this Owner
Home Financials are based on the most recent Mortgage that was taken out on this home.Purchase Details
Purchase Details
Home Financials for this Owner
Home Financials are based on the most recent Mortgage that was taken out on this home.Purchase Details
Similar Homes in Wilmington, DE
Home Values in the Area
Average Home Value in this Area
Purchase History
| Date | Type | Sale Price | Title Company |
|---|---|---|---|
| Deed | -- | -- | |
| Deed | $970,000 | None Available | |
| Interfamily Deed Transfer | -- | -- | |
| Deed | $980,000 | -- | |
| Deed | $885,000 | -- |
Mortgage History
| Date | Status | Loan Amount | Loan Type |
|---|---|---|---|
| Open | $750,000 | New Conventional | |
| Previous Owner | $776,000 | Adjustable Rate Mortgage/ARM | |
| Previous Owner | $300,000 | No Value Available |
Property History
| Date | Event | Price | Change | Sq Ft Price |
|---|---|---|---|---|
| 12/30/2022 12/30/22 | Sold | $1,250,000 | 0.0% | $228 / Sq Ft |
| 10/20/2022 10/20/22 | For Sale | $1,250,000 | +28.9% | $228 / Sq Ft |
| 10/19/2022 10/19/22 | Pending | -- | -- | -- |
| 01/31/2012 01/31/12 | Sold | $970,000 | -5.4% | $271 / Sq Ft |
| 11/23/2011 11/23/11 | Pending | -- | -- | -- |
| 11/04/2011 11/04/11 | For Sale | $1,025,000 | -- | $287 / Sq Ft |
Tax History Compared to Growth
Tax History
| Year | Tax Paid | Tax Assessment Tax Assessment Total Assessment is a certain percentage of the fair market value that is determined by local assessors to be the total taxable value of land and additions on the property. | Land | Improvement |
|---|---|---|---|---|
| 2024 | $10,534 | $285,100 | $55,800 | $229,300 |
| 2023 | $9,293 | $285,100 | $55,800 | $229,300 |
| 2022 | $9,404 | $285,100 | $55,800 | $229,300 |
| 2021 | $9,403 | $285,100 | $55,800 | $229,300 |
| 2020 | $9,433 | $285,100 | $55,800 | $229,300 |
| 2019 | $9,475 | $285,100 | $55,800 | $229,300 |
| 2018 | $9,231 | $285,100 | $55,800 | $229,300 |
| 2017 | $9,119 | $285,100 | $55,800 | $229,300 |
| 2016 | $8,709 | $285,100 | $55,800 | $229,300 |
| 2015 | $8,160 | $285,100 | $55,800 | $229,300 |
| 2014 | $7,551 | $285,100 | $55,800 | $229,300 |
Agents Affiliated with this Home
-

Seller's Agent in 2022
Kate Bianchino
Patterson Schwartz
(302) 598-8792
2 in this area
89 Total Sales
-
C
Seller's Agent in 2012
Carol Wilson
Long & Foster
-
A
Seller Co-Listing Agent in 2012
Ashle Wilson Bailey
Long & Foster
-

Buyer's Agent in 2012
Tucker Robbins
BHHS Fox & Roach
(302) 426-6305
1 in this area
27 Total Sales
Map
Source: Bright MLS
MLS Number: 1004565818
APN: 07-030.30-143
- 707 Greenwood Rd
- 702 Walkers Mill Ln
- 714 Walkers Mill Ln
- 909 Augusta Rd
- 5 Willing Way
- 4100 Lancaster Pike
- 3412 Barbara Ln
- 1006 Thaxten Ln
- 14 Gale Ln
- 3000 Conrad St
- 19 Stabler Cir
- 1603 Greenhill Ave
- 1601 Greenhill Ave
- 409 Greenhill Ave
- 2529 W 18th St
- 2401 UNIT Pennsylvania Ave Unit 204
- 2305 Macdonough Rd
- 2A Courtney Rd
- 901 Blackshire Rd
- 1406 Hamilton St
