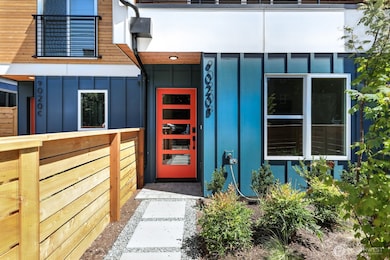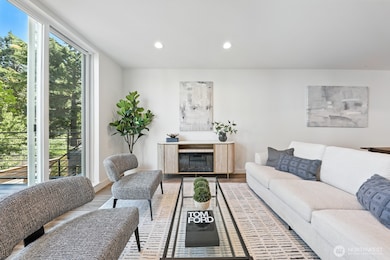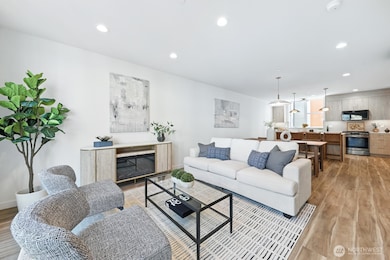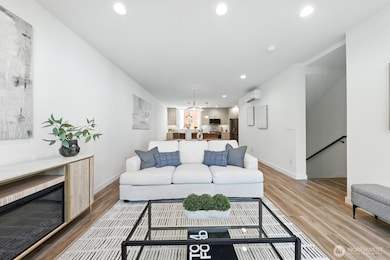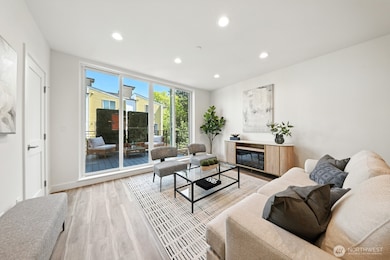
$969,950 New Construction
- 3 Beds
- 2.5 Baths
- 1,728 Sq Ft
- 9018 13th Ave NW
- Unit A
- Seattle, WA
Limited Time Offer 2.99% 7 Year ARM. Introducing Maple Grove, new development from Blackwood Homes! Stunning, high-quality, 4 Star BuiltGreen 3-bedroom home. Beautiful quartz countertops + island, Abodian cabinetry, wide-plank flooring, LG appl & washer and dryer. A private balcony off the living room. Spacious primary suite w/vaulted ceilings includes 2nd private balcony, walk-in closet, &
James Coleman Windermere Real Estate Co.

