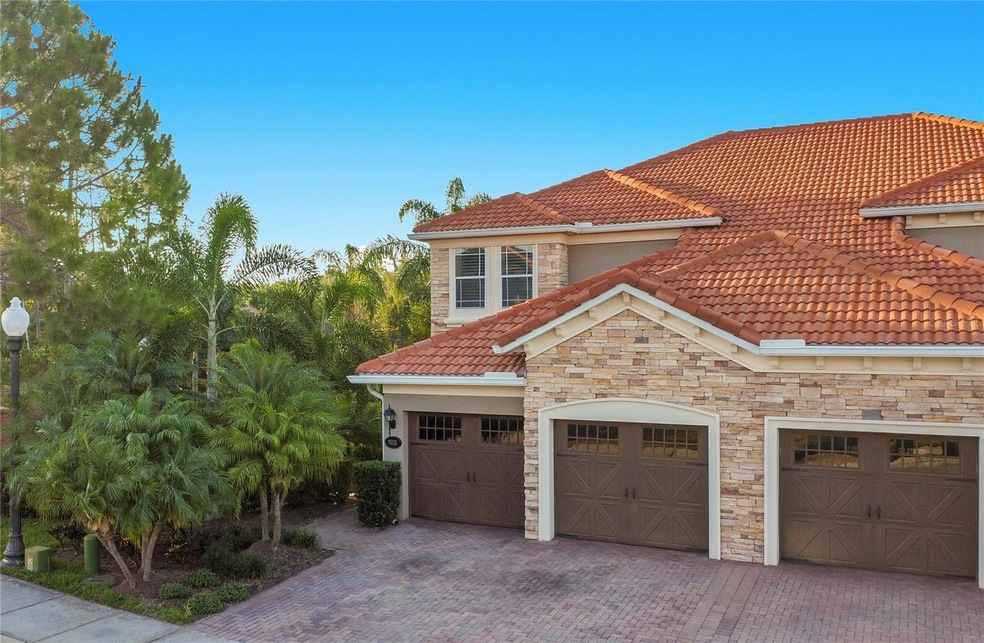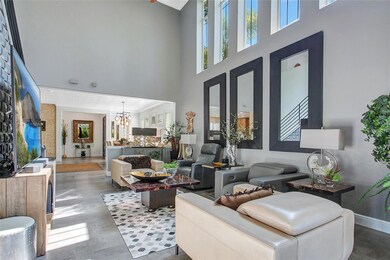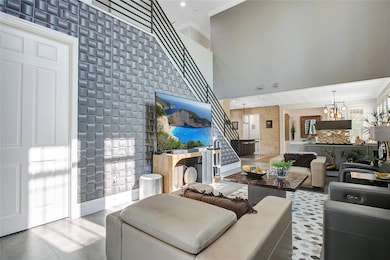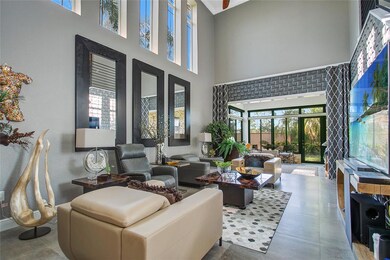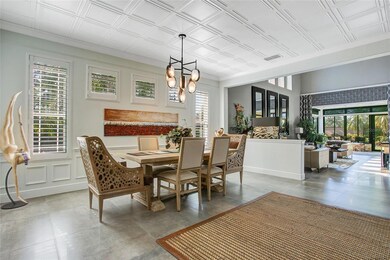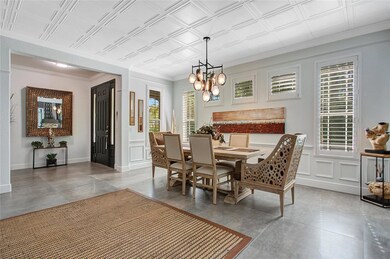
9020 Della Scala Cir Orlando, FL 32836
Bay Hill NeighborhoodHighlights
- Gated Community
- Open Floorplan
- Main Floor Primary Bedroom
- Bay Meadows Elementary School Rated A-
- Contemporary Architecture
- Loft
About This Home
As of August 2023MUST SEE…Luxury & carefree lifestyle at its finest in this exclusive gated community of Cypress Point where the HOA maintains the roof, exterior, pool, common areas & landscaping. Just minutes from Orlando’s famous restaurant row, shopping, golf courses, area’s recreation, major attractions & theme parks. This absolutely stunning chic & trendy townhome with open floorplan, soaring ceilings, has a main level owner’s suite with beautiful bathroom & ample closet space. The 32”X32” Porcelain tile floors throughout main level is a masterpiece of workmanship complimenting the good taste & quality used in this home. The sunroom & gazebo blends the great outdoor to the interior of this home. Top of the line Trane HVAC & Hot water heater was installed in 2020. The 2-car garage has hand washing sink & epoxy floors for any meticulous owner. Be sure to click on the virtual tour link.
Last Agent to Sell the Property
THE SIMON SIMAAN GROUP License #3265503 Listed on: 05/03/2023
Townhouse Details
Home Type
- Townhome
Est. Annual Taxes
- $4,176
Year Built
- Built in 2007
Lot Details
- 4,140 Sq Ft Lot
- End Unit
- South Facing Home
- Landscaped
- Garden
HOA Fees
- $391 Monthly HOA Fees
Parking
- 2 Car Attached Garage
Home Design
- Contemporary Architecture
- Mediterranean Architecture
- Bi-Level Home
- Slab Foundation
- Tile Roof
- Block Exterior
- Stone Siding
- Stucco
Interior Spaces
- 2,484 Sq Ft Home
- Open Floorplan
- Crown Molding
- Tray Ceiling
- High Ceiling
- Ceiling Fan
- Shades
- Blinds
- Entrance Foyer
- Great Room
- Combination Dining and Living Room
- Loft
- Sun or Florida Room
- Home Security System
- Laundry Room
Kitchen
- Built-In Convection Oven
- Cooktop
- Recirculated Exhaust Fan
- Microwave
- Dishwasher
- Wine Refrigerator
- Disposal
Flooring
- Laminate
- Ceramic Tile
Bedrooms and Bathrooms
- 3 Bedrooms
- Primary Bedroom on Main
- Walk-In Closet
Outdoor Features
- Covered patio or porch
- Gazebo
Schools
- Bay Meadows Elementary School
- Southwest Middle School
- Dr. Phillips High School
Utilities
- Central Heating and Cooling System
- Electric Water Heater
- High Speed Internet
- Cable TV Available
Listing and Financial Details
- Visit Down Payment Resource Website
- Legal Lot and Block 14 / 96
- Assessor Parcel Number 34-23-28-7192-00-140
Community Details
Overview
- Association fees include common area taxes, pool, escrow reserves fund, insurance, maintenance structure, ground maintenance, management, private road
- Point Cypress HOA, Phone Number (855) 877-2472
- Point Cypress Condos
- Point Cypress Subdivision
- The community has rules related to deed restrictions
Recreation
- Community Pool
Pet Policy
- Pets Allowed
- 2 Pets Allowed
Security
- Gated Community
Ownership History
Purchase Details
Home Financials for this Owner
Home Financials are based on the most recent Mortgage that was taken out on this home.Purchase Details
Purchase Details
Home Financials for this Owner
Home Financials are based on the most recent Mortgage that was taken out on this home.Similar Homes in the area
Home Values in the Area
Average Home Value in this Area
Purchase History
| Date | Type | Sale Price | Title Company |
|---|---|---|---|
| Warranty Deed | $640,000 | Nona Title | |
| Interfamily Deed Transfer | $177,267 | None Available | |
| Corporate Deed | $435,000 | Landamerica Gulfatlantic Tit |
Mortgage History
| Date | Status | Loan Amount | Loan Type |
|---|---|---|---|
| Previous Owner | $301,000 | New Conventional | |
| Previous Owner | $348,000 | Purchase Money Mortgage |
Property History
| Date | Event | Price | Change | Sq Ft Price |
|---|---|---|---|---|
| 08/04/2023 08/04/23 | Sold | $695,000 | -0.7% | $280 / Sq Ft |
| 05/05/2023 05/05/23 | Pending | -- | -- | -- |
| 05/03/2023 05/03/23 | For Sale | $700,000 | +9.4% | $282 / Sq Ft |
| 03/01/2023 03/01/23 | Sold | $640,000 | -1.4% | $251 / Sq Ft |
| 12/04/2022 12/04/22 | Pending | -- | -- | -- |
| 12/01/2022 12/01/22 | For Sale | $649,000 | -- | $255 / Sq Ft |
Tax History Compared to Growth
Tax History
| Year | Tax Paid | Tax Assessment Tax Assessment Total Assessment is a certain percentage of the fair market value that is determined by local assessors to be the total taxable value of land and additions on the property. | Land | Improvement |
|---|---|---|---|---|
| 2025 | $8,974 | $576,790 | $80,000 | $496,790 |
| 2024 | $4,331 | $576,790 | $80,000 | $496,790 |
| 2023 | $4,331 | $300,199 | $0 | $0 |
| 2022 | $4,176 | $291,455 | $0 | $0 |
| 2021 | $4,111 | $282,966 | $0 | $0 |
| 2020 | $3,914 | $279,059 | $0 | $0 |
| 2019 | $4,027 | $272,785 | $0 | $0 |
| 2018 | $4,224 | $267,699 | $0 | $0 |
| 2017 | $4,157 | $321,943 | $60,000 | $261,943 |
| 2016 | $4,111 | $336,229 | $60,000 | $276,229 |
| 2015 | $4,179 | $311,157 | $60,000 | $251,157 |
| 2014 | $4,278 | $299,590 | $60,000 | $239,590 |
Agents Affiliated with this Home
-

Seller's Agent in 2023
Simon Simaan
THE SIMON SIMAAN GROUP
(407) 558-1396
20 in this area
174 Total Sales
-
M
Seller's Agent in 2023
Michael Lwin
REMI EMERSON RESIDENTIAL
(407) 865-0080
1 in this area
8 Total Sales
-
P
Buyer Co-Listing Agent in 2023
Parvin Navid
THE SIMON SIMAAN GROUP
(407) 558-1396
4 in this area
10 Total Sales
Map
Source: Stellar MLS
MLS Number: O6108483
APN: 34-2328-7192-00-140
- 8854 Oak Landings Ct
- 8974 Grey Hawk Point
- 8703 Cypress Reserve Cir
- 8739 Cypress Reserve Cir
- 9060 Heritage Bay Cir
- 9285 Wickham Way
- 9246 Wickham Way
- 9050 Dancy Tree Ct
- 9062 Dancy Tree Ct
- 8919 Esguerra Ln
- 8814 Southern Breeze Dr
- 9128 Phillips Grove Terrace
- 8988 Angelica Dr
- 9324 Carolview Way
- 8465 Granada Blvd
- 8740 Ingleton Ct
- 9156 Kilgore Rd
- 9326 Bay Vista Estates Blvd Unit 1
- 9342 Bay Vista Estates Blvd
- 8704 Ingleton Ct
