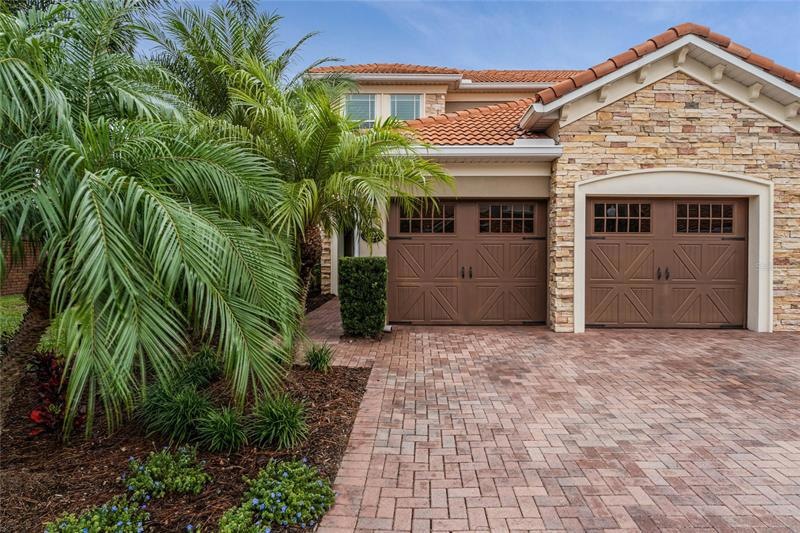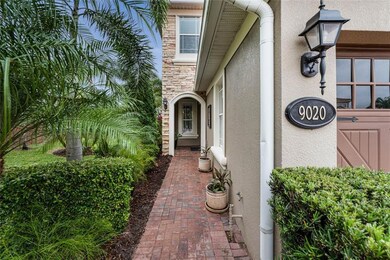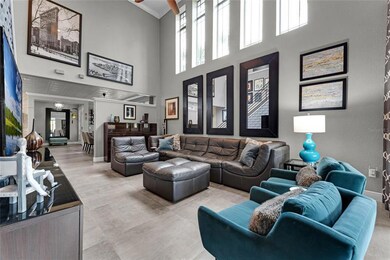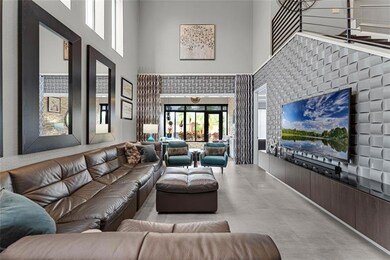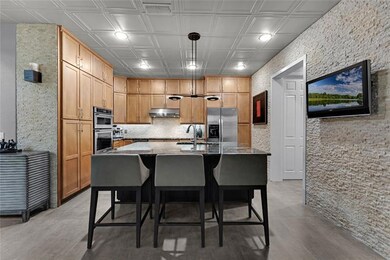
9020 Della Scala Cir Orlando, FL 32836
Bay Hill NeighborhoodHighlights
- Cathedral Ceiling
- Community Pool
- Crown Molding
- Bay Meadows Elementary School Rated A-
- 2 Car Attached Garage
- Ceramic Tile Flooring
About This Home
As of August 2023Welcome to Point Cypress exclusive GATED community in the heart of the highly desirable Dr Phillips! This meticulously maintained and fully updated home features contemporary style, designer lighting, luxury tile & Laminate floors, smart features, custom window Shutter treatments and so much more.
An open and airy downstairs floor plan with 32” x 32” porcelain tiles throughout the bottom floor of this house with vaulted ceilings offers beautiful architectural details. With the finishing touch of beautiful shutter window coverings, an inviting gourmet kitchen equipped with all new Kitchen aid & Wolf appliances, beautiful granite with tons of bar area seating and a backsplash where the under-counter lighting shows it off perfectly!
Once a screened in lanai is now a fully enclosed Florida Room with double pane insulated windows for efficient cooling with sunshade blinds. This will be one of your favorite spots in this townhome.
The master suite is very spacious with a large walk-in custom closet and to a recently upgraded to-die-for bathroom with all the luxuries including a huge walk-in custom shower.
Upstairs you have beautiful laminate wood plank flooring. The guest bedroom suite can easily be used as a second master with a large custom closet and ensuite fully renovated bathroom. With Shutters on the windows.
An additional 3rd bedroom offers the ultimate in family living. With a grand loft overseeing the main room, you can use this one for a gym or office you've got options!
The laundry room has lots of room for cabinets and a full size washer and dryer. Even the 2-car garage is pristine and has beautifully finished epoxy floors. Brand new top of the line Trane HVAC was replaced in 2020. New hot water heater in 2020.
Just steps from your paved outdoor patio you have the resort style pool and the pergola gathering area and clubhouse. You may never want to leave your private oasis, but if you do, Cypress Point is just minutes from Disney Springs, theme parks, restaurant row, major highways and all that Dr Phillips has to offer! Living in Cypress Point is practically MAINTENANCE FREE! The HOA covers all exterior maintenance including paint, roof, landscaping and pest control and the common areas. Make this gorgeous townhome your full time residence or vacation home today!
Townhouse Details
Home Type
- Townhome
Est. Annual Taxes
- $4,111
Year Built
- Built in 2007
Lot Details
- 4,140 Sq Ft Lot
- South Facing Home
HOA Fees
- $340 Monthly HOA Fees
Parking
- 2 Car Attached Garage
Home Design
- Bi-Level Home
- Slab Foundation
- Tile Roof
- Block Exterior
- Stucco
Interior Spaces
- 2,550 Sq Ft Home
- Crown Molding
- Cathedral Ceiling
- Ceiling Fan
Kitchen
- Convection Oven
- Cooktop
- Freezer
- Dishwasher
- Disposal
Flooring
- Laminate
- Ceramic Tile
Bedrooms and Bathrooms
- 3 Bedrooms
Utilities
- Central Heating and Cooling System
- Electric Water Heater
- High Speed Internet
- Cable TV Available
Listing and Financial Details
- Down Payment Assistance Available
- Homestead Exemption
- Visit Down Payment Resource Website
- Legal Lot and Block 14 / 96
- Assessor Parcel Number 34-23-28-7192-00-140
Community Details
Overview
- Association fees include community pool, maintenance structure, ground maintenance
- Point Cypress HOA, Phone Number (855) 877-2472
- Point Cypress Subdivision
- The community has rules related to deed restrictions
- Rental Restrictions
Recreation
- Community Pool
Pet Policy
- No Pets Allowed
Ownership History
Purchase Details
Home Financials for this Owner
Home Financials are based on the most recent Mortgage that was taken out on this home.Purchase Details
Purchase Details
Home Financials for this Owner
Home Financials are based on the most recent Mortgage that was taken out on this home.Map
Similar Homes in Orlando, FL
Home Values in the Area
Average Home Value in this Area
Purchase History
| Date | Type | Sale Price | Title Company |
|---|---|---|---|
| Warranty Deed | $640,000 | Nona Title | |
| Interfamily Deed Transfer | $177,267 | None Available | |
| Corporate Deed | $435,000 | Landamerica Gulfatlantic Tit |
Mortgage History
| Date | Status | Loan Amount | Loan Type |
|---|---|---|---|
| Previous Owner | $301,000 | New Conventional | |
| Previous Owner | $348,000 | Purchase Money Mortgage |
Property History
| Date | Event | Price | Change | Sq Ft Price |
|---|---|---|---|---|
| 08/04/2023 08/04/23 | Sold | $695,000 | -0.7% | $280 / Sq Ft |
| 05/05/2023 05/05/23 | Pending | -- | -- | -- |
| 05/03/2023 05/03/23 | For Sale | $700,000 | +9.4% | $282 / Sq Ft |
| 03/01/2023 03/01/23 | Sold | $640,000 | -1.4% | $251 / Sq Ft |
| 12/04/2022 12/04/22 | Pending | -- | -- | -- |
| 12/01/2022 12/01/22 | For Sale | $649,000 | -- | $255 / Sq Ft |
Tax History
| Year | Tax Paid | Tax Assessment Tax Assessment Total Assessment is a certain percentage of the fair market value that is determined by local assessors to be the total taxable value of land and additions on the property. | Land | Improvement |
|---|---|---|---|---|
| 2025 | $8,974 | $576,790 | $80,000 | $496,790 |
| 2024 | $4,331 | $576,790 | $80,000 | $496,790 |
| 2023 | $4,331 | $300,199 | $0 | $0 |
| 2022 | $4,176 | $291,455 | $0 | $0 |
| 2021 | $4,111 | $282,966 | $0 | $0 |
| 2020 | $3,914 | $279,059 | $0 | $0 |
| 2019 | $4,027 | $272,785 | $0 | $0 |
| 2018 | $4,224 | $267,699 | $0 | $0 |
| 2017 | $4,157 | $321,943 | $60,000 | $261,943 |
| 2016 | $4,111 | $336,229 | $60,000 | $276,229 |
| 2015 | $4,179 | $311,157 | $60,000 | $251,157 |
| 2014 | $4,278 | $299,590 | $60,000 | $239,590 |
Source: Stellar MLS
MLS Number: S5077336
APN: 34-2328-7192-00-140
- 8950 Della Scala Cir
- 8854 Oak Landings Ct
- 9060 Heritage Bay Cir
- 9050 Dancy Tree Ct
- 8919 Esguerra Ln
- 8912 Heritage Bay Cir
- 8814 Southern Breeze Dr
- 8830 Ladrido Ln
- 9128 Phillips Grove Terrace
- 8740 Ingleton Ct
- 9156 Kilgore Rd
- 8316 Granada Blvd
- 9164 Point Cypress Dr
- 9143 San Ambrosio Dr
- 9430 Kilgore Rd
- 9138 Great Heron Cir
- 8200 Tivoli Dr
- 8605 Bay Shore Cove
- 8414 Frescada Ct
- 9509 Baycliff Ct
