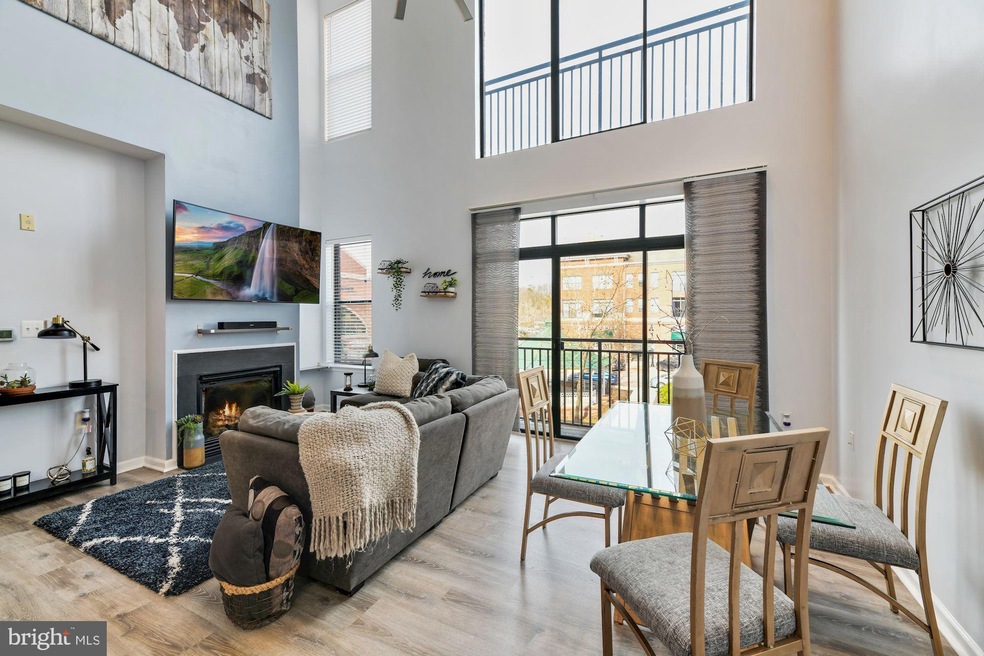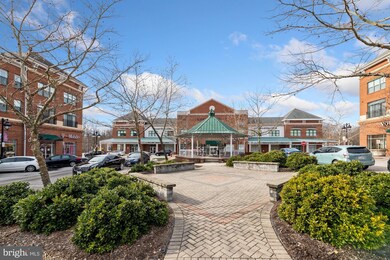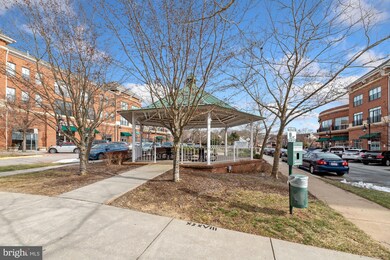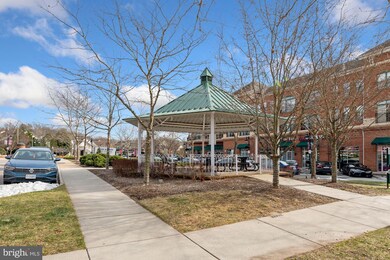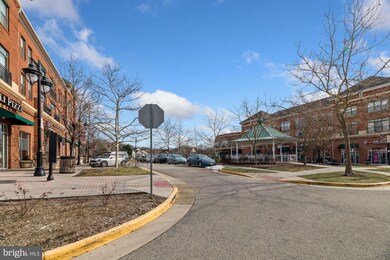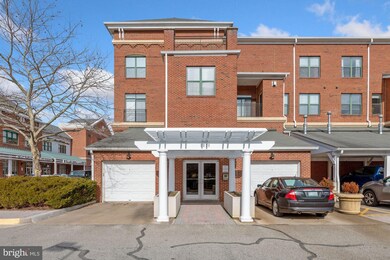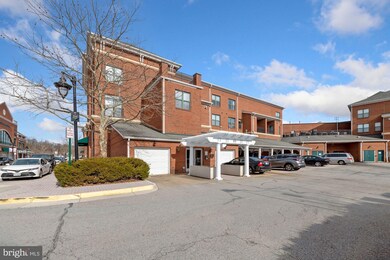
9020 Lorton Station Blvd Unit 1-114 Lorton, VA 22079
Pohick NeighborhoodHighlights
- Fitness Center
- Clubhouse
- Main Floor Bedroom
- Open Floorplan
- Contemporary Architecture
- Loft
About This Home
As of February 2022Now’s your chance to make this gorgeous Condo your own…Welcome Home to Style, Luxury & LOCATION! Easy access to I-95 & Routes 1 & 123! Only 1.5 MILES TO BRAND NEW AMAZON FRESH GROCERY STORE! WALK TO THE VRE AND HEAD INTO DC! You're only mere steps from Shops, Retail, Dining & Fitness! This second floor 2-level, 2 Bedroom & 2 Bath PLUS LOFT & DEEDED STORAGE SPACE condo features soaring ceilings, incredible windows offering plenty of natural light, fresh paint, and an open floor plan perfect for entertaining! Built-in shoe cubby! Gourmet kitchen with Stainless Steel appliances, Granite counters & large island! LVP floors on both levels for easy breezy maintenance. The light-filled living room features 2-story ceilings, a huge turbine-style ceiling fan, Gas fireplace, TV mount & a gorgeous Juliet balcony overlooking the plaza w/Gazebo. A large, spacious bedroom with walk-in closet & adjoining full bath w/shower completes the main level. Upstairs you will enjoy the enormous Loft overlooking the living room, perfect for a Home office or Flex space. The owner's suite features two large windows, ceiling fan & Barn door that leads to the walk-in closet and en-suite Spa Bath complete with oversized soaking tub & shower. Some recent upgrades include: Refrigerator (2019), HVAC (2020). Two reserved tandem parking spots (one covered). Controlled access building. Amenities include Sports Club, Party Room, Outdoor Pool w/Hot Tub & Sundeck! (Seller requests use of Pruitt Title for settlement)
Last Agent to Sell the Property
Samson Properties License #0225215510 Listed on: 01/26/2022

Property Details
Home Type
- Condominium
Est. Annual Taxes
- $3,333
Year Built
- Built in 2006
HOA Fees
- $500 Monthly HOA Fees
Home Design
- Contemporary Architecture
- Brick Exterior Construction
Interior Spaces
- 1,220 Sq Ft Home
- Property has 2 Levels
- Open Floorplan
- Crown Molding
- Ceiling Fan
- Stone Fireplace
- Fireplace Mantel
- Gas Fireplace
- Window Treatments
- Sliding Windows
- Combination Dining and Living Room
- Loft
Kitchen
- Gas Oven or Range
- Built-In Microwave
- Ice Maker
- Dishwasher
- Stainless Steel Appliances
- Kitchen Island
- Disposal
Bedrooms and Bathrooms
- Walk-In Closet
Laundry
- Laundry Room
- Laundry on upper level
- Dryer
- Washer
Parking
- 1 Attached Carport Space
- Assigned parking located at #12
- Paved Parking
- On-Street Parking
- 2 Assigned Parking Spaces
Utilities
- Forced Air Heating and Cooling System
- Natural Gas Water Heater
Listing and Financial Details
- Assessor Parcel Number 1072 17 0114
Community Details
Overview
- Association fees include common area maintenance, management, pool(s), reserve funds, snow removal, trash, water
- Low-Rise Condominium
- Residences Of Lorton Station C/O Rosewood Managemt Condos
- Residences Of Lorton Station Subdivision
Amenities
- Clubhouse
Recreation
- Fitness Center
- Community Pool
Pet Policy
- Dogs Allowed
Ownership History
Purchase Details
Home Financials for this Owner
Home Financials are based on the most recent Mortgage that was taken out on this home.Purchase Details
Home Financials for this Owner
Home Financials are based on the most recent Mortgage that was taken out on this home.Purchase Details
Home Financials for this Owner
Home Financials are based on the most recent Mortgage that was taken out on this home.Purchase Details
Home Financials for this Owner
Home Financials are based on the most recent Mortgage that was taken out on this home.Similar Homes in Lorton, VA
Home Values in the Area
Average Home Value in this Area
Purchase History
| Date | Type | Sale Price | Title Company |
|---|---|---|---|
| Warranty Deed | $385,000 | North American Title | |
| Warranty Deed | $385,000 | North American Title | |
| Warranty Deed | $340,000 | First American Title Ins Co | |
| Deed | $290,000 | Freedom Title Inc | |
| Special Warranty Deed | $345,000 | -- |
Mortgage History
| Date | Status | Loan Amount | Loan Type |
|---|---|---|---|
| Closed | $375,000 | VA | |
| Closed | $375,000 | VA | |
| Previous Owner | $347,820 | VA | |
| Previous Owner | $302,000 | VA | |
| Previous Owner | $290,000 | VA | |
| Previous Owner | $276,000 | New Conventional |
Property History
| Date | Event | Price | Change | Sq Ft Price |
|---|---|---|---|---|
| 02/28/2022 02/28/22 | Sold | $385,000 | -3.7% | $316 / Sq Ft |
| 02/08/2022 02/08/22 | Pending | -- | -- | -- |
| 02/04/2022 02/04/22 | For Sale | $399,900 | 0.0% | $328 / Sq Ft |
| 01/30/2022 01/30/22 | Pending | -- | -- | -- |
| 01/26/2022 01/26/22 | For Sale | $399,900 | +17.6% | $328 / Sq Ft |
| 07/06/2021 07/06/21 | Sold | $340,000 | 0.0% | $279 / Sq Ft |
| 05/30/2021 05/30/21 | For Sale | $340,000 | +17.2% | $279 / Sq Ft |
| 02/23/2018 02/23/18 | Sold | $290,000 | -3.3% | $238 / Sq Ft |
| 01/24/2018 01/24/18 | Pending | -- | -- | -- |
| 01/14/2018 01/14/18 | For Sale | $299,999 | -- | $246 / Sq Ft |
Tax History Compared to Growth
Tax History
| Year | Tax Paid | Tax Assessment Tax Assessment Total Assessment is a certain percentage of the fair market value that is determined by local assessors to be the total taxable value of land and additions on the property. | Land | Improvement |
|---|---|---|---|---|
| 2024 | $4,444 | $383,580 | $77,000 | $306,580 |
| 2023 | $4,123 | $365,310 | $73,000 | $292,310 |
| 2022 | $3,713 | $324,720 | $65,000 | $259,720 |
| 2021 | $3,333 | $284,020 | $57,000 | $227,020 |
| 2020 | $3,538 | $298,970 | $60,000 | $238,970 |
| 2019 | $3,145 | $265,750 | $47,000 | $218,750 |
| 2018 | $2,705 | $235,180 | $47,000 | $188,180 |
| 2017 | $2,730 | $235,180 | $47,000 | $188,180 |
| 2016 | $2,546 | $219,790 | $44,000 | $175,790 |
| 2015 | $2,453 | $219,790 | $44,000 | $175,790 |
| 2014 | $2,447 | $219,790 | $44,000 | $175,790 |
Agents Affiliated with this Home
-
Reinaldo Gomez

Seller's Agent in 2022
Reinaldo Gomez
Samson Properties
(571) 337-4630
1 in this area
93 Total Sales
-
Melissa Green

Buyer's Agent in 2022
Melissa Green
Compass
(717) 315-7205
1 in this area
33 Total Sales
-
BRUCE BORKO

Seller's Agent in 2021
BRUCE BORKO
Samson Properties
(571) 208-2288
1 in this area
24 Total Sales
-
Chris Kuchnicki

Buyer's Agent in 2021
Chris Kuchnicki
Samson Properties
(202) 538-3097
1 in this area
38 Total Sales
-
Ryan Rice

Seller's Agent in 2018
Ryan Rice
Keller Williams Capital Properties
(571) 212-8339
1 in this area
276 Total Sales
Map
Source: Bright MLS
MLS Number: VAFX2044266
APN: 1072-17-0114
- 9000 Lorton Station Blvd Unit 2-109
- 8980 Harrover Place Unit 80B
- 7689 Sheffield Village Ln
- 9140 Stonegarden Dr
- 9150 Stonegarden Dr
- 7656 Stana Ct
- 7645 Fallswood Way
- 8916 Waites Way
- 8061 Paper Birch Dr
- 7627 Fallswood Way
- 8902 Sylvania St
- 8912 Sylvania St
- 8726 Wadebrook Terrace
- 9009 Marie Ct
- 8159 Gilroy Dr
- 9046 Galvin Ln
- 7810 Stovall Ct
- 8189 Douglas Fir Dr
- 8191 Singleleaf Ln
- 8173 Halley Ct
