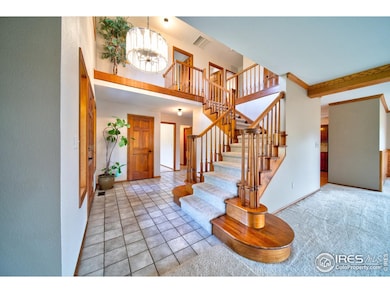Discover an extraordinary custom two-story estate, nestled on a sprawling 1.5-acre lot in the heart of southwest Longmont. This breathtaking property seamlessly blends luxury, functionality, and rustic charm, offering an unparalleled lifestyle just minutes from top-rated schools, vibrant shopping, exquisite dining, and easy access to Boulder. Step inside to soaring vaulted ceilings, tiled floors, and an inviting open-concept living room anchored by a floor-to-ceiling brick fireplace. The elegant formal dining room, adorned with wainscoting, sets the stage for memorable gatherings, while the kitchen impresses with granite countertops, an under-mount sink, an electric downdraft range and oven, and a large pantry. The main level also features a private study, a convenient half bath, and a vaulted family room that opens to an expansive deck-perfect for indoor-outdoor living. Upstairs, the luxurious primary suite is a true retreat, complete with a private balcony overlooking the lush backyard, a generous walk-in closet, and a spa-inspired bathroom with a jetted tub, skylight, and glass-enclosed shower. Bedrooms two and three share a Jack-and-Jill bathroom with dual skylights, while the fourth bedroom boasts a beautifully remodeled three-quarter en-suite bath. Modern updates, including new fixtures, hardware, and fresh exterior paint, complement a newer roof for peace of mind. Outside, the property is a haven for outdoor enthusiasts. A charming barn with two lean-tos, a boathouse, a greenhouse, and multiple raised garden beds caters to hobbyists and gardeners alike. Entertain effortlessly on the expansive decks, custom circular stone patio, or by the cozy fire pit. Cook outdoors with the included pizza oven, smoker, and grill. A delightful playhouse and majestic mature trees enhance the idyllic setting, while the privacy-fenced lot offers ample space for animals, RVs, boats, cars, tools, and more. WAY TOO MUCH TO LIST, SEE STREAMING VIDEO FOR COMPREHENSIVE TOUR!







