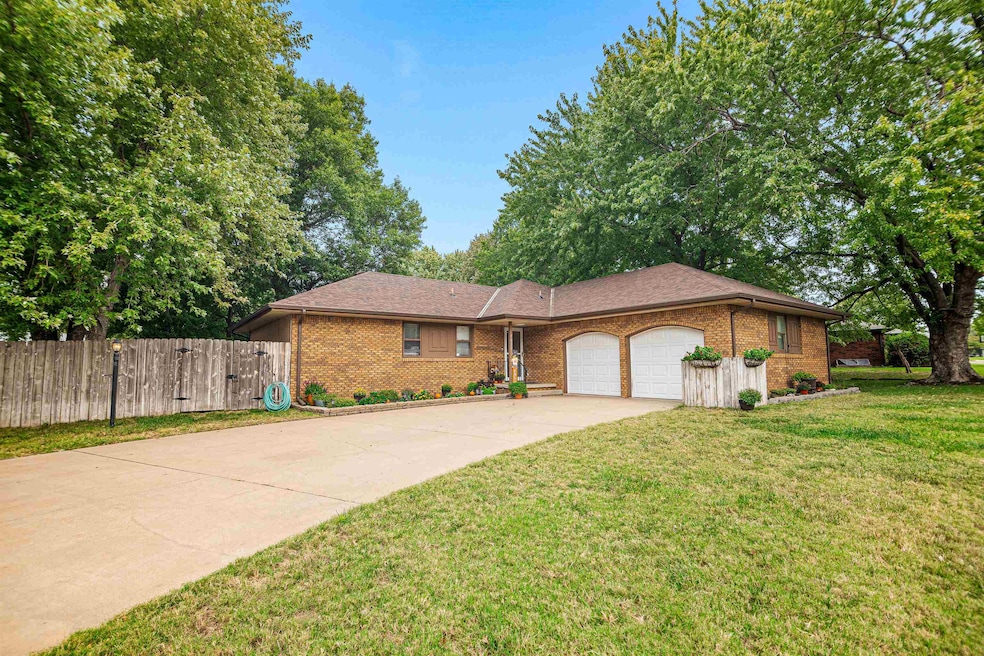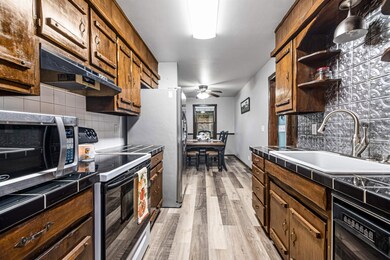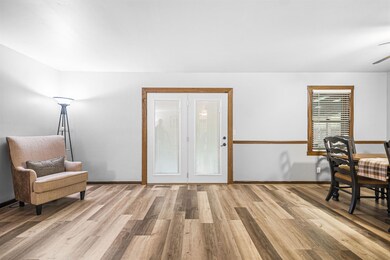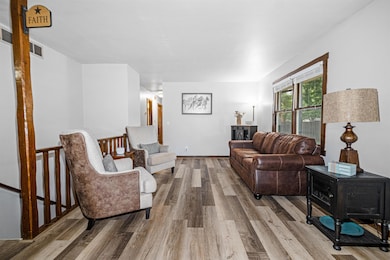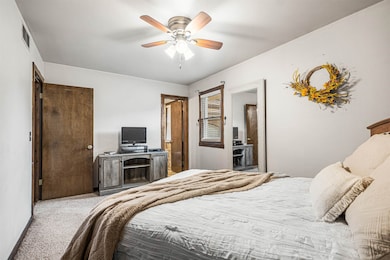
9020 W Thurman St Wichita, KS 67212
West Wichita NeighborhoodEstimated Value: $241,000 - $258,304
Highlights
- Ranch Style House
- Home Office
- Tile Countertops
- Screened Porch
- 2 Car Attached Garage
- Home Security System
About This Home
As of November 2023This ranch style home located in the popular NW Wichita area has an array of captivating features including, 3 bedrooms, 3 bathrooms, main level laundry with pantry. The home offers open and spacious living room/dining room, large basement family room area with wood-burning fireplace, 1 office and two extra rooms. This home has an abundance of storage throughout. The long driveway provides plenty of parking. New Flooring on the main floor, new roof and guttering 2023, all appliances will remain with the home. Outside you will find a huge fully fenced backyard with a shed, mature trees, firepit area and garden spaces. Whether you choose to relax, play, entertain or simply want to add a swimming pool or play equipment, the backyard offers an abundance of opportunity. Convenient location close to schools, shopping and restaurants. Also, this neighborhood is beautiful and very welcoming with wonderful neighbors. The sellers are relocating out of state.
Last Listed By
Berkshire Hathaway PenFed Realty License #SP00228543 Listed on: 09/18/2023
Home Details
Home Type
- Single Family
Est. Annual Taxes
- $2,165
Year Built
- Built in 1977
Lot Details
- 0.37 Acre Lot
- Wood Fence
Parking
- 2 Car Attached Garage
Home Design
- Ranch Style House
- Frame Construction
- Composition Roof
Interior Spaces
- Ceiling Fan
- Wood Burning Fireplace
- Window Treatments
- Family Room
- Combination Kitchen and Dining Room
- Home Office
- Screened Porch
- Attic Fan
- Laundry on main level
Kitchen
- Range Hood
- Tile Countertops
Bedrooms and Bathrooms
- 3 Bedrooms
- 3 Full Bathrooms
- Shower Only
Finished Basement
- Basement Fills Entire Space Under The House
- Finished Basement Bathroom
- Basement Storage
- Basement Windows
Home Security
- Home Security System
- Security Lights
Outdoor Features
- Patio
- Outdoor Storage
- Rain Gutters
Schools
- Mccollom Elementary School
- Wilbur Middle School
- Northwest High School
Utilities
- Forced Air Heating and Cooling System
Listing and Financial Details
- Assessor Parcel Number 133-08-0-41-04-028.00
Ownership History
Purchase Details
Home Financials for this Owner
Home Financials are based on the most recent Mortgage that was taken out on this home.Purchase Details
Home Financials for this Owner
Home Financials are based on the most recent Mortgage that was taken out on this home.Purchase Details
Home Financials for this Owner
Home Financials are based on the most recent Mortgage that was taken out on this home.Similar Homes in Wichita, KS
Home Values in the Area
Average Home Value in this Area
Purchase History
| Date | Buyer | Sale Price | Title Company |
|---|---|---|---|
| Maxton Rhiannon K | -- | Security 1St Title | |
| Whittle James D | -- | None Available | |
| Whittle James D | -- | None Available |
Mortgage History
| Date | Status | Borrower | Loan Amount |
|---|---|---|---|
| Open | Maxton Rhiannon K | $245,471 | |
| Previous Owner | Whittle Karen F | $119,550 | |
| Previous Owner | Whittle James D | $124,714 |
Property History
| Date | Event | Price | Change | Sq Ft Price |
|---|---|---|---|---|
| 11/17/2023 11/17/23 | Sold | -- | -- | -- |
| 10/22/2023 10/22/23 | Pending | -- | -- | -- |
| 10/09/2023 10/09/23 | Price Changed | $249,900 | -3.8% | $116 / Sq Ft |
| 09/25/2023 09/25/23 | Price Changed | $259,900 | -3.7% | $121 / Sq Ft |
| 09/18/2023 09/18/23 | For Sale | $269,900 | -- | $126 / Sq Ft |
Tax History Compared to Growth
Tax History
| Year | Tax Paid | Tax Assessment Tax Assessment Total Assessment is a certain percentage of the fair market value that is determined by local assessors to be the total taxable value of land and additions on the property. | Land | Improvement |
|---|---|---|---|---|
| 2023 | $2,455 | $21,080 | $3,991 | $17,089 |
| 2022 | $2,174 | $19,608 | $3,761 | $15,847 |
| 2021 | $2,071 | $18,159 | $3,128 | $15,031 |
| 2020 | $2,079 | $18,159 | $3,128 | $15,031 |
| 2019 | $1,889 | $16,503 | $3,128 | $13,375 |
| 2018 | $1,838 | $16,020 | $2,519 | $13,501 |
| 2017 | $1,750 | $0 | $0 | $0 |
| 2016 | $1,695 | $0 | $0 | $0 |
| 2015 | $1,682 | $0 | $0 | $0 |
| 2014 | $1,648 | $0 | $0 | $0 |
Agents Affiliated with this Home
-
Tammy Schmidt

Seller's Agent in 2023
Tammy Schmidt
Berkshire Hathaway PenFed Realty
(316) 617-2356
25 in this area
252 Total Sales
-
Lori Bair
L
Seller Co-Listing Agent in 2023
Lori Bair
Berkshire Hathaway PenFed Realty
(316) 833-2500
1 in this area
5 Total Sales
-
April Thomas

Buyer's Agent in 2023
April Thomas
Berkshire Hathaway PenFed Realty
(316) 806-2971
1 in this area
16 Total Sales
Map
Source: South Central Kansas MLS
MLS Number: 630424
APN: 133-08-0-41-04-028.00
- 9306 W Harvest Ln
- 8410 W Aberdeen Cir
- 1224 N Waddington Ave
- 1537 N Reca St
- 1624 N Amarado St
- 8209 W Aberdeen St
- 1351 N Peterson Ave
- 1504 N Amarado St
- 1950 N Keith Ct
- 9239 W Westlawn Ct
- 8810 W 9th St N
- 1111 N Peterson Ave
- 9832 W Harvest Ln
- 9201 W Hickory Ln
- 9915 W Jamesburg St
- 9111 W 21st St N
- 7771 W Harvest Ln
- 940 N Robin Rd
- 10103 W Jamesburg St
- 2115 N Murray Cir
- 9020 W Thurman St
- 1602 N Wood Dr
- 9006 W Thurman St
- 1616 N Cheryl Place
- 1622 N Cheryl Place
- 8923 W Nantucket St
- 1610 N Wood Dr
- 9011 W Thurman St
- 1518 N Wood Dr
- 8921 W Nantucket St
- 8917 W Nantucket St
- 1605 N Wood Dr
- 1630 N Cheryl Place
- 8915 W Nantucket St
- 8922 W Nantucket St Unit 8920 W Nantucket
- 9018 W Nantucket Ct
- 9012 W Nantucket Ct
- 8920 W Nantucket St
- 9020 W Nantucket Ct
- 9010 W Nantucket Ct
