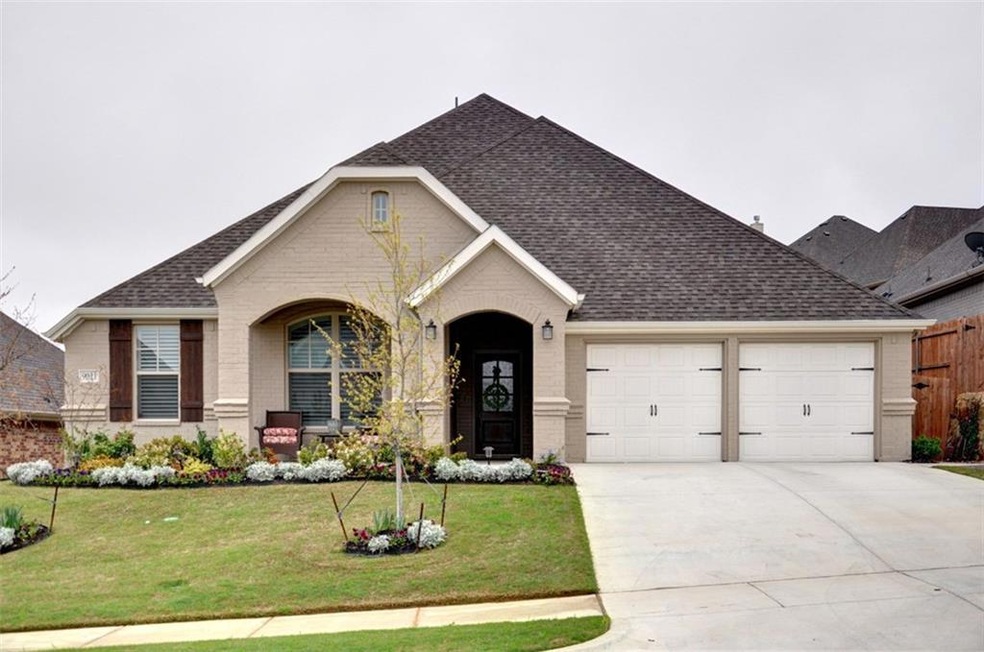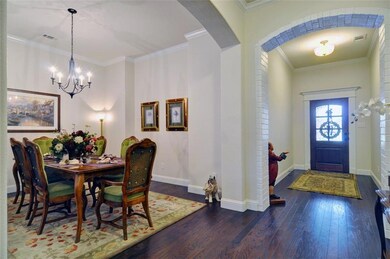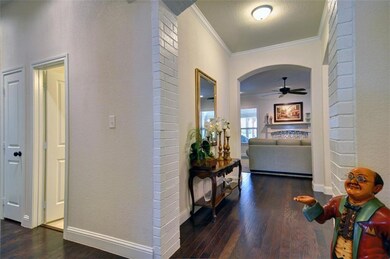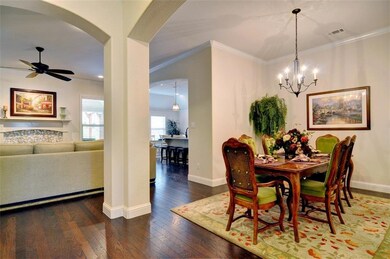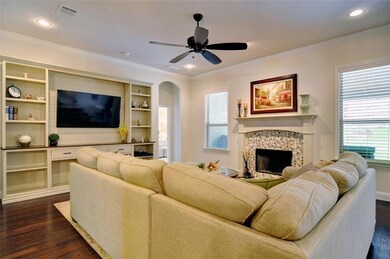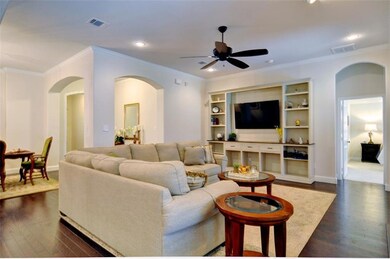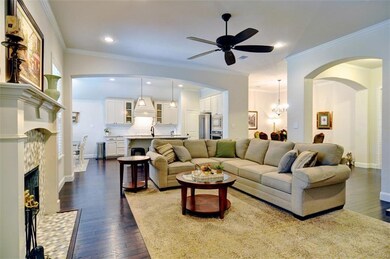
9021 Inwood St Fort Worth, TX 76126
Highlights
- Traditional Architecture
- Wood Flooring
- Interior Lot
- Westpark Elementary School Rated A-
- Covered patio or porch
- Energy-Efficient Appliances
About This Home
As of October 2019Immaculately maintained 4 bed, 2 ba home loaded with custom amenities featuring open plan. Foyer leads to main living area featuring arched entries, recessed lighting, wood floors, tall ceilings & finely crafted molding & full dining. Open kitchen features granite island, upgraded stainless app, convection oven, island, breakfast bar, pantry, full breakfast rm. Spacious living has custom entertainment center, fp. Guest rooms are ample. Full guest bath has granite & tile shower. Large master features elegant bath with upgraded granite & tile, separate shower, garden tub, & humongous walk-in. Home is beautifully landscaped with sprinklers. Grassy back yard features extended patio, pergola and storage shed.
Last Agent to Sell the Property
Compass RE Texas, LLC License #0540273 Listed on: 04/06/2018

Home Details
Home Type
- Single Family
Year Built
- Built in 2016
Lot Details
- 8,973 Sq Ft Lot
- Wood Fence
- Landscaped
- Interior Lot
- Sprinkler System
- Large Grassy Backyard
Parking
- 2 Car Garage
- Front Facing Garage
- Garage Door Opener
- Assigned Parking
Home Design
- Traditional Architecture
- Brick Exterior Construction
- Slab Foundation
- Composition Roof
Interior Spaces
- 2,240 Sq Ft Home
- 1-Story Property
- Ceiling Fan
- Decorative Lighting
- Wood Burning Fireplace
- <<energyStarQualifiedWindowsToken>>
- Window Treatments
Kitchen
- <<convectionOvenToken>>
- Electric Cooktop
- <<microwave>>
- Dishwasher
- Disposal
Flooring
- Wood
- Carpet
- Ceramic Tile
Bedrooms and Bathrooms
- 4 Bedrooms
- 2 Full Bathrooms
Laundry
- Full Size Washer or Dryer
- Washer and Electric Dryer Hookup
Eco-Friendly Details
- Energy-Efficient Appliances
- Energy-Efficient Insulation
- Energy-Efficient Thermostat
Outdoor Features
- Covered patio or porch
- Rain Gutters
Schools
- Westpark Elementary School
- Benbrook Middle School
- Wedgwood Middle School
- Westn Hill High School
Utilities
- Central Heating and Cooling System
- High Speed Internet
Community Details
- Builder Developer HOA, Phone Number (817) 569-5448
- Brookside At Benbrook Subdivision
- Mandatory Home Owners Association
Listing and Financial Details
- Legal Lot and Block 12 / 2
- Assessor Parcel Number 42133864
- $6,901 per year unexempt tax
Similar Homes in Fort Worth, TX
Home Values in the Area
Average Home Value in this Area
Property History
| Date | Event | Price | Change | Sq Ft Price |
|---|---|---|---|---|
| 07/17/2025 07/17/25 | For Sale | $450,000 | +15.7% | $201 / Sq Ft |
| 10/31/2019 10/31/19 | Sold | -- | -- | -- |
| 09/28/2019 09/28/19 | Pending | -- | -- | -- |
| 07/08/2019 07/08/19 | For Sale | $389,000 | +12.8% | $174 / Sq Ft |
| 05/18/2018 05/18/18 | Sold | -- | -- | -- |
| 04/16/2018 04/16/18 | Pending | -- | -- | -- |
| 04/06/2018 04/06/18 | For Sale | $345,000 | -- | $154 / Sq Ft |
Tax History Compared to Growth
Agents Affiliated with this Home
-
Rachel Moussa
R
Seller's Agent in 2025
Rachel Moussa
Keller Williams Realty
(940) 222-0049
1 in this area
321 Total Sales
-
Rachel Cooney
R
Seller Co-Listing Agent in 2025
Rachel Cooney
Keller Williams Realty-FM
(651) 210-3692
17 Total Sales
-
Nancy Nohrenberg
N
Seller's Agent in 2019
Nancy Nohrenberg
Lost Creek Listings
(817) 798-0109
2 in this area
21 Total Sales
-
J
Buyer's Agent in 2019
Joe Potts
JPAR Willow Park
-
Alexander Chandler

Seller's Agent in 2018
Alexander Chandler
Compass RE Texas, LLC
(817) 806-4100
7 in this area
166 Total Sales
Map
Source: North Texas Real Estate Information Systems (NTREIS)
MLS Number: 13813246
- 404 Bluffside Trail
- 309 Bluffside Trail
- 7798 Barber Ranch Rd
- 505 Sterling Dr
- 549 Magnolia Pkwy
- 537 Sterling Dr
- 304 Lochness Ct
- 5200 Benbrook Blvd
- 782 Sterling Dr
- 8956 Armstrong Ct
- 1041 Mckinley St
- 766 Sterling Dr
- 770 Sterling Dr
- 774 Sterling Dr
- 778 Sterling Dr
- 212 Childers Ave
- 220 Jeaneta Ave
- 1102 Sproles Dr
- 105 Lakeway Dr
- 9633 Rosina Trail
