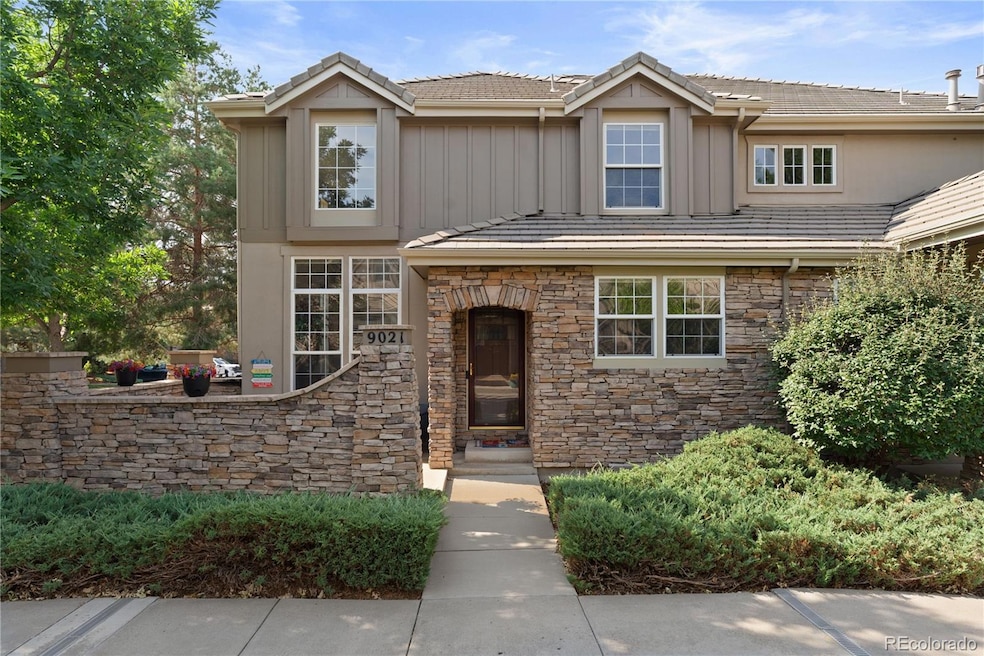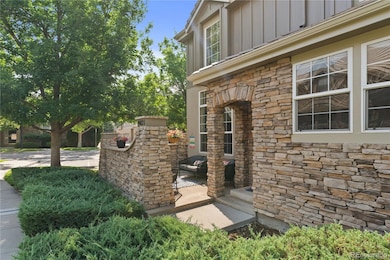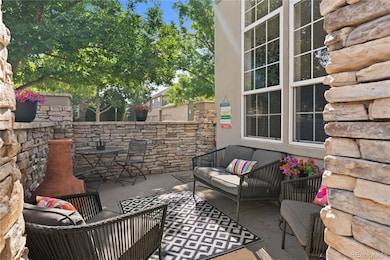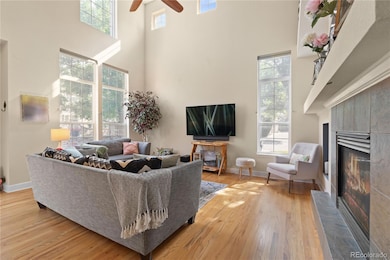9021 Old Tom Morris Cir Highlands Ranch, CO 80129
Westridge NeighborhoodEstimated payment $4,180/month
Highlights
- Golf Course Community
- No Units Above
- Primary Bedroom Suite
- Northridge Elementary School Rated A
- Located in a master-planned community
- Open Floorplan
About This Home
Stunning End Unit Townhome in Turnbury at Highlands Ranch Golf Club just steps from the golf course clubhouse. With 1,843 finished square feet of thoughtfully designed living space with 2 bedrooms, an oversized loft, 3 bathrooms and unfinished basement this model was the largest built within Turnbury and is not often available. From the moment you step inside, you’ll be greeted by soaring ceilings in the 2-story living room, complete with beautiful wood floors and a cozy gas log fireplace. In the kitchen you'll find Stainless steel appliances including oven, refrigerator, microwave and dishwasher, hardwood flooring and abundant 42-inch cabinetry. Adjoining the kitchen, the dining area provides ample space for entertaining, 1/2 bathroom and main-level laundry room with washer and dryer included for added convenience complete your main level. Upstairs you'll find Primary Suite complete with closet and 5 piece primary bathroom. There is also a secondary bedroom, full bathroom and oversized loft to finish out the upstairs. The unfinished basement has room for a spacious family room, exercise area, bedroom, 3/4 bathroom or storage areas, you decide. You will also love the Highlands Ranch Amenities in this low maintenance neighborhood which is close to Mercy Park, many great restaurants and shopping including Target, the Town Center, a library, Aspen Grove shopping center, and the light rail, easily accessible at the Mineral and Santa Fe Station. Hard to find a better location! This stunning home is ready to move into and is waiting to be your future dream home!
Listing Agent
Coldwell Banker Realty 24 Brokerage Email: MIKE@SOLIDROCKREALTYCO.COM,303-709-5570 License #100031383 Listed on: 09/04/2025

Townhouse Details
Home Type
- Townhome
Est. Annual Taxes
- $3,629
Year Built
- Built in 2003
Lot Details
- No Units Above
- End Unit
- 1 Common Wall
- North Facing Home
- Landscaped
- Front Yard Sprinklers
HOA Fees
Parking
- 2 Car Attached Garage
- Oversized Parking
- Parking Storage or Cabinetry
- Insulated Garage
- Driveway
Home Design
- Contemporary Architecture
- Slab Foundation
- Frame Construction
- Stone Siding
- Stucco
Interior Spaces
- 2-Story Property
- Open Floorplan
- Vaulted Ceiling
- Ceiling Fan
- Double Pane Windows
- Window Treatments
- Family Room with Fireplace
- Dining Room
- Loft
- Unfinished Basement
- Basement Window Egress
Kitchen
- Self-Cleaning Oven
- Range
- Microwave
- Granite Countertops
Flooring
- Wood
- Carpet
- Stone
Bedrooms and Bathrooms
- 2 Bedrooms
- Primary Bedroom Suite
- Walk-In Closet
- Primary Bathroom is a Full Bathroom
Laundry
- Laundry Room
- Dryer
- Washer
Home Security
Outdoor Features
- Exterior Lighting
- Rain Gutters
- Front Porch
Schools
- Northridge Elementary School
- Mountain Ridge Middle School
- Mountain Vista High School
Utilities
- Forced Air Heating and Cooling System
- 220 Volts
- 220 Volts in Garage
- Gas Water Heater
- High Speed Internet
- Phone Connected
- Cable TV Available
Additional Features
- Smoke Free Home
- Property is near public transit
Listing and Financial Details
- Exclusions: Personal property, Gun Safe in garage.
- Assessor Parcel Number R0424916
Community Details
Overview
- Association fees include reserves, ground maintenance, maintenance structure, recycling, road maintenance, sewer, snow removal, trash
- Turnbury/Birkdale Association, Phone Number (303) 482-2213
- Hrca Association, Phone Number (303) 791-2500
- Highlands Ranch Golf Club Association
- Turnbury Subdivision
- Located in a master-planned community
- Community Parking
Recreation
- Golf Course Community
Pet Policy
- Dogs and Cats Allowed
Security
- Storm Windows
- Carbon Monoxide Detectors
Map
Home Values in the Area
Average Home Value in this Area
Tax History
| Year | Tax Paid | Tax Assessment Tax Assessment Total Assessment is a certain percentage of the fair market value that is determined by local assessors to be the total taxable value of land and additions on the property. | Land | Improvement |
|---|---|---|---|---|
| 2024 | $3,629 | $42,180 | $7,370 | $34,810 |
| 2023 | $3,622 | $42,180 | $7,370 | $34,810 |
| 2022 | $2,997 | $32,800 | $2,090 | $30,710 |
| 2021 | $3,116 | $32,800 | $2,090 | $30,710 |
| 2020 | $3,109 | $33,520 | $2,150 | $31,370 |
| 2019 | $3,120 | $33,520 | $2,150 | $31,370 |
| 2018 | $2,684 | $28,400 | $2,160 | $26,240 |
| 2017 | $2,444 | $28,400 | $2,160 | $26,240 |
| 2016 | $2,410 | $27,490 | $2,390 | $25,100 |
| 2015 | $2,462 | $27,490 | $2,390 | $25,100 |
| 2014 | $2,167 | $22,340 | $2,390 | $19,950 |
Property History
| Date | Event | Price | List to Sale | Price per Sq Ft |
|---|---|---|---|---|
| 09/04/2025 09/04/25 | For Sale | $625,000 | -- | $339 / Sq Ft |
Purchase History
| Date | Type | Sale Price | Title Company |
|---|---|---|---|
| Warranty Deed | $427,000 | First American Title Insuran | |
| Interfamily Deed Transfer | -- | None Available | |
| Interfamily Deed Transfer | -- | None Available | |
| Special Warranty Deed | $280,000 | Land Title | |
| Deed | -- | -- |
Mortgage History
| Date | Status | Loan Amount | Loan Type |
|---|---|---|---|
| Closed | $126,456 | Commercial | |
| Previous Owner | $224,000 | Unknown |
Source: REcolorado®
MLS Number: 7949013
APN: 2229-043-19-007
- 9023 Old Tom Morris Cir
- 8976 Old Tom Morris Cir
- 8911 Tappy Toorie Place
- 8853 Edinburgh Cir
- 9109 Ironwood Way
- 2496 W Bitterroot Place
- Daley Plan at Westridge
- Dayton Plan at Westridge
- Dillon II Plan at Westridge
- Delaney Plan at Westridge
- Daniel Plan at Westridge
- 2596 Bitterroot Place
- 2174 Cactus Bluff Ave
- 2572 W Bitterroot Place
- 2590 W Bitterroot Place
- 9227 Gold Lace Place
- 9178 Gold Lace Place
- 8993 Stonecrest Way
- 9454 Wolfe Place
- 2795 Rockbridge Cir
- 1700 Shea Center Dr
- 8857 Creekside Way
- 1360 Martha St
- 8555 Belle Dr
- 1521 Laurenwood Way
- 8418 Rizza St Unit A
- 8388 Donati Terrace
- 2503 Primo Rd
- 355 W Burgundy St
- 8300 Erickson Blvd
- 600 W County Line Rd
- 9417 Burgundy Cir
- 3738 Rosewalk Ct
- 7830 S Hill Cir
- 460 E Arden Cir
- 628 Longfellow Ln
- 715 Stowe St
- 9458 Devon Ct
- 9521 Joyce Ln
- 981 Conifer Ct






