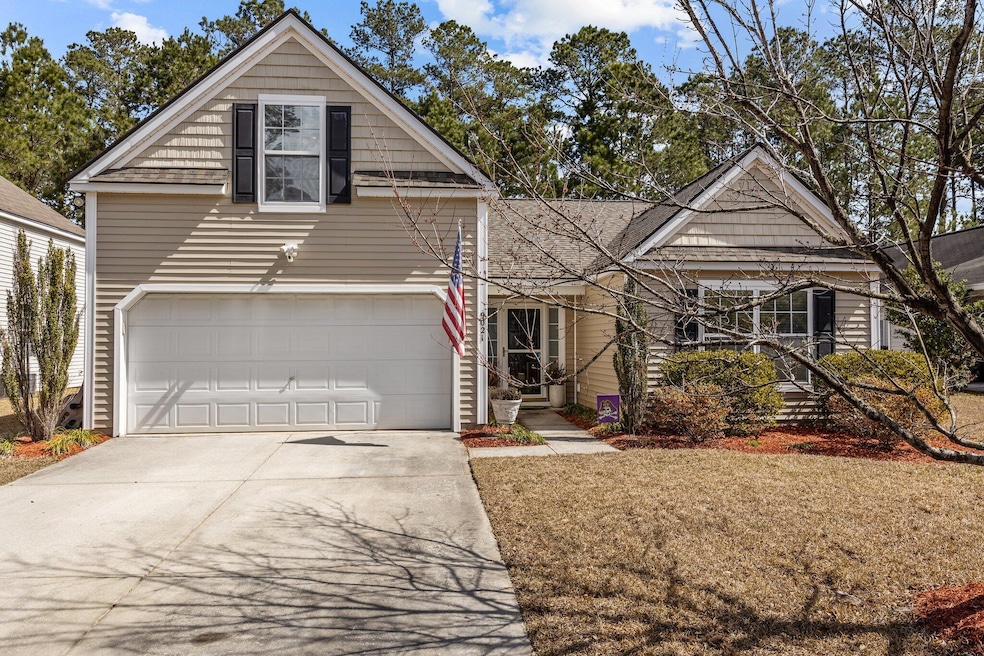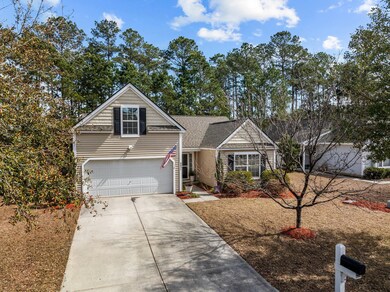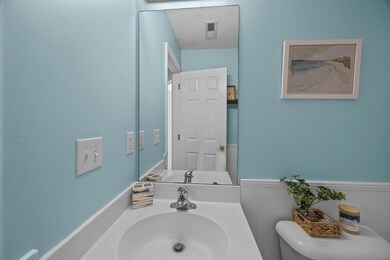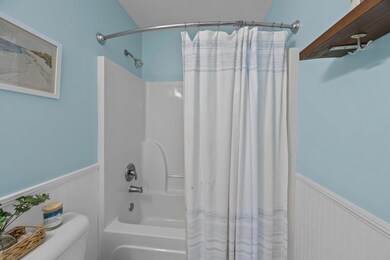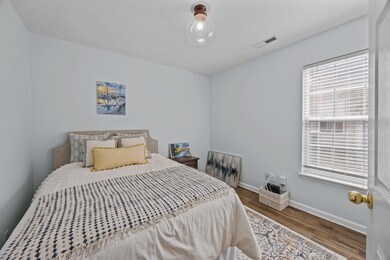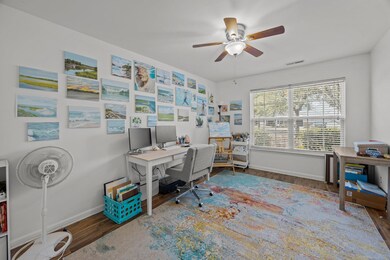
9021 Robins Nest Way Summerville, SC 29485
Parkwood and Harvest Glen NeighborhoodEstimated payment $2,147/month
Highlights
- Golf Course Community
- Fitness Center
- Clubhouse
- Fort Dorchester High School Rated A-
- RV or Boat Storage in Community
- Traditional Architecture
About This Home
Serene retreat where coastal charm meets effortless living! Nestled on a quiet, no-traffic street @ back of the neighborhood, this home offers rare privacy & tranquility. Enjoy mostly 1-story living, w/ a versatile 4th bedroom over the garage (FROG) that's perfect for a guest suite, home office, or media room.Inside, you'll find light, airy spaces with coastal-inspired finishes & colors, creating a relaxed, inviting atmosphere. Fenced-in backyard backs up to a wooded buffer, offering a peaceful backdrop for morning coffee or evening gatherings. Plus, you're just a short stroll from The Farm's amenities, including a stunning pool, clubhouse, & walking trails.If you're seeking a private oasis w/ community perks, this is the one -- schedule your showing today!
Home Details
Home Type
- Single Family
Est. Annual Taxes
- $2,024
Year Built
- Built in 2006
Lot Details
- 7,405 Sq Ft Lot
- Interior Lot
HOA Fees
- $38 Monthly HOA Fees
Parking
- 2 Car Attached Garage
Home Design
- Traditional Architecture
- Slab Foundation
- Architectural Shingle Roof
Interior Spaces
- 1,572 Sq Ft Home
- 2-Story Property
- Smooth Ceilings
- Cathedral Ceiling
- Ceiling Fan
- Family Room
- Storm Doors
- Dryer
Kitchen
- Eat-In Kitchen
- Electric Range
- Microwave
- Dishwasher
- Disposal
Flooring
- Carpet
- Ceramic Tile
Bedrooms and Bathrooms
- 4 Bedrooms
- Walk-In Closet
- 2 Full Bathrooms
- Garden Bath
Outdoor Features
- Screened Patio
Schools
- Joseph Pye Elementary School
- River Oaks Middle School
- Ft. Dorchester High School
Utilities
- Central Air
- Heat Pump System
Community Details
Overview
- Club Membership Available
- Wescott Plantation Subdivision
Amenities
- Clubhouse
Recreation
- RV or Boat Storage in Community
- Golf Course Community
- Fitness Center
- Community Pool
- Trails
Map
Home Values in the Area
Average Home Value in this Area
Tax History
| Year | Tax Paid | Tax Assessment Tax Assessment Total Assessment is a certain percentage of the fair market value that is determined by local assessors to be the total taxable value of land and additions on the property. | Land | Improvement |
|---|---|---|---|---|
| 2024 | $8,915 | $20,506 | $5,700 | $14,806 |
| 2023 | $8,915 | $7,944 | $2,000 | $5,944 |
| 2022 | $1,867 | $10,600 | $3,450 | $7,150 |
| 2021 | $1,867 | $10,600 | $3,450 | $7,150 |
| 2020 | $1,793 | $6,150 | $2,000 | $4,150 |
| 2019 | $1,768 | $6,150 | $2,000 | $4,150 |
| 2018 | $1,571 | $6,150 | $2,000 | $4,150 |
| 2017 | $1,516 | $6,150 | $2,000 | $4,150 |
| 2016 | $1,516 | $6,150 | $2,000 | $4,150 |
| 2015 | $3,864 | $9,220 | $3,000 | $6,220 |
| 2014 | $1,692 | $177,100 | $0 | $0 |
| 2013 | -- | $7,080 | $0 | $0 |
Property History
| Date | Event | Price | Change | Sq Ft Price |
|---|---|---|---|---|
| 03/05/2025 03/05/25 | For Sale | $349,997 | +2.3% | $223 / Sq Ft |
| 06/12/2023 06/12/23 | Sold | $342,000 | +2.1% | $216 / Sq Ft |
| 04/22/2023 04/22/23 | For Sale | $335,000 | -- | $211 / Sq Ft |
Deed History
| Date | Type | Sale Price | Title Company |
|---|---|---|---|
| Warranty Deed | $342,000 | None Listed On Document | |
| Quit Claim Deed | -- | None Available | |
| Interfamily Deed Transfer | -- | -- |
Mortgage History
| Date | Status | Loan Amount | Loan Type |
|---|---|---|---|
| Open | $324,900 | New Conventional | |
| Previous Owner | $100,000 | New Conventional | |
| Previous Owner | $140,800 | Stand Alone Refi Refinance Of Original Loan | |
| Previous Owner | $142,328 | New Conventional |
Similar Homes in Summerville, SC
Source: CHS Regional MLS
MLS Number: 25005789
APN: 163-13-13-038
- 5138 Preserve Blvd
- 9116 Fieldstone Trace
- 4217 Sawgrass Dr
- 9767 Black Willow Ln
- 9010 Maple Grove Dr
- 9428 Sweep Dr
- 9156 Fieldstone Trace
- 9028 Maple Grove Dr
- 9032 Maple Grove Dr
- 2000 Buttercup Way
- 1000 Buttercup Way
- 9736 Black Willow Ln
- 9118 Maple Grove Dr
- 4140 Club Course Dr
- 4800 Wheatfield Dr
- 4845 Carnoustie Ct
- 8986 N Red Maple Cir
- 9068 Maple Grove Dr
- 9064 Maple Grove Dr
- 8956 N Red Maple Cir
