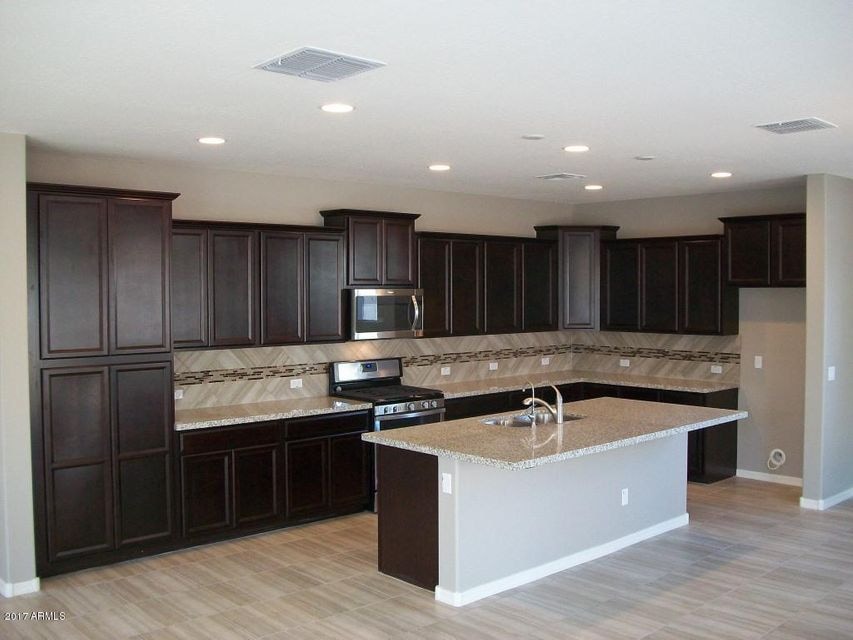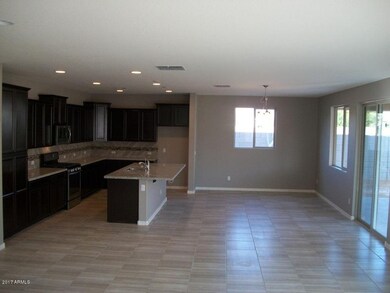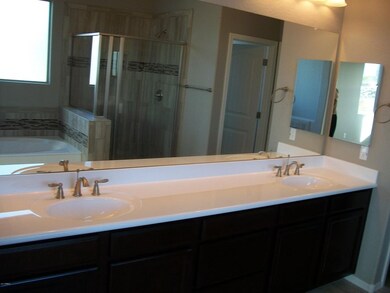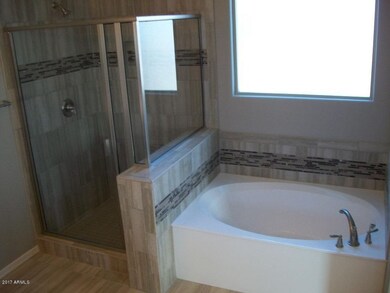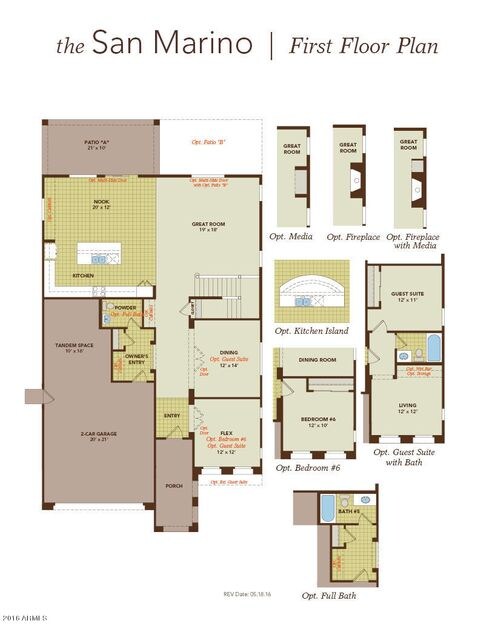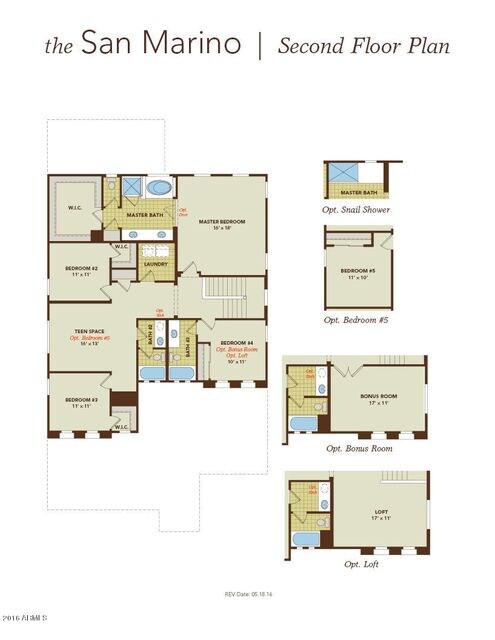
9021 S 41st Glen Laveen, AZ 85339
Laveen NeighborhoodEstimated Value: $569,000 - $601,266
Highlights
- Golf Course Community
- Home Energy Rating Service (HERS) Rated Property
- Granite Countertops
- Phoenix Coding Academy Rated A
- Spanish Architecture
- Covered patio or porch
About This Home
As of June 2017Perfect floor plan! Open concept kitchen, dining and great room area, plus a formal dining room and a Den. Upstairs enjoy all four bedrooms, three full bathrooms, a teen space and the laundry room. Now let's talk about the designer finishes,cherry java cabinetry with granite counters and custom tile back splash, pendant light pre-wire above your island, custom tile flooring through out, water filter system, two-tone interior paint and spacious tiled shower with 7' shower head. You need to seethis home today!
Last Agent to Sell the Property
Brightland Homes of America License #BR536867000 Listed on: 10/14/2016
Home Details
Home Type
- Single Family
Est. Annual Taxes
- $3,122
Year Built
- Built in 2016 | Under Construction
Lot Details
- 7,896 Sq Ft Lot
- Desert faces the front of the property
- Block Wall Fence
- Front Yard Sprinklers
Parking
- 2 Open Parking Spaces
- 3 Car Garage
- 2 Carport Spaces
- Tandem Parking
Home Design
- Spanish Architecture
- Wood Frame Construction
- Tile Roof
- Stucco
Interior Spaces
- 3,199 Sq Ft Home
- 2-Story Property
- Ceiling height of 9 feet or more
- Double Pane Windows
- Low Emissivity Windows
- Vinyl Clad Windows
Kitchen
- Built-In Microwave
- Kitchen Island
- Granite Countertops
Flooring
- Carpet
- Tile
Bedrooms and Bathrooms
- 4 Bedrooms
- Walk-In Closet
- Primary Bathroom is a Full Bathroom
- 3.5 Bathrooms
- Dual Vanity Sinks in Primary Bathroom
- Bathtub With Separate Shower Stall
Laundry
- Laundry on upper level
- Washer and Dryer Hookup
Schools
- Cheatham Elementary School
- Vista Del Sur Accelerated Middle School
- Cesar Chavez High School
Utilities
- Refrigerated Cooling System
- Heating System Uses Natural Gas
- High Speed Internet
- Cable TV Available
Additional Features
- No Interior Steps
- Home Energy Rating Service (HERS) Rated Property
- Covered patio or porch
Listing and Financial Details
- Home warranty included in the sale of the property
- Tax Lot 208
- Assessor Parcel Number 300-14-478
Community Details
Overview
- Property has a Home Owners Association
- Montana Vistas Association, Phone Number (602) 437-4777
- Built by Gehan Homes
- Montana Vista Replat Subdivision, San Marino Floorplan
Recreation
- Golf Course Community
- Bike Trail
Ownership History
Purchase Details
Home Financials for this Owner
Home Financials are based on the most recent Mortgage that was taken out on this home.Purchase Details
Home Financials for this Owner
Home Financials are based on the most recent Mortgage that was taken out on this home.Similar Homes in the area
Home Values in the Area
Average Home Value in this Area
Purchase History
| Date | Buyer | Sale Price | Title Company |
|---|---|---|---|
| Bahena Francisco Javier | $316,990 | First American Title Insuran | |
| Gehan Homes Of Arizona Llc | $2,320,000 | Thomas Title & Escrow |
Mortgage History
| Date | Status | Borrower | Loan Amount |
|---|---|---|---|
| Open | Bahena Francisco Javer | $305,000 | |
| Closed | Bahena Francisco Javier | $247,750 | |
| Closed | Bahena Francisco Javier | $253,592 | |
| Previous Owner | Gehan Homes Of Arizona Llc | $870,000 |
Property History
| Date | Event | Price | Change | Sq Ft Price |
|---|---|---|---|---|
| 06/13/2017 06/13/17 | Sold | $316,990 | 0.0% | $99 / Sq Ft |
| 05/20/2017 05/20/17 | Pending | -- | -- | -- |
| 05/01/2017 05/01/17 | Price Changed | $316,990 | -2.5% | $99 / Sq Ft |
| 04/03/2017 04/03/17 | Price Changed | $324,990 | +0.9% | $102 / Sq Ft |
| 03/20/2017 03/20/17 | Price Changed | $321,990 | -5.8% | $101 / Sq Ft |
| 02/13/2017 02/13/17 | Price Changed | $341,990 | -1.4% | $107 / Sq Ft |
| 02/13/2017 02/13/17 | Price Changed | $346,990 | +1.5% | $108 / Sq Ft |
| 02/02/2017 02/02/17 | Price Changed | $341,990 | +1.5% | $107 / Sq Ft |
| 01/03/2017 01/03/17 | Price Changed | $336,990 | +2.1% | $105 / Sq Ft |
| 12/13/2016 12/13/16 | Price Changed | $329,990 | +1.5% | $103 / Sq Ft |
| 11/28/2016 11/28/16 | Price Changed | $324,990 | -1.5% | $102 / Sq Ft |
| 11/14/2016 11/14/16 | Price Changed | $329,990 | +1.5% | $103 / Sq Ft |
| 11/08/2016 11/08/16 | Price Changed | $324,990 | -1.5% | $102 / Sq Ft |
| 11/01/2016 11/01/16 | Price Changed | $329,990 | -1.5% | $103 / Sq Ft |
| 10/14/2016 10/14/16 | For Sale | $334,990 | -- | $105 / Sq Ft |
Tax History Compared to Growth
Tax History
| Year | Tax Paid | Tax Assessment Tax Assessment Total Assessment is a certain percentage of the fair market value that is determined by local assessors to be the total taxable value of land and additions on the property. | Land | Improvement |
|---|---|---|---|---|
| 2025 | $3,122 | $22,454 | -- | -- |
| 2024 | $3,063 | $21,385 | -- | -- |
| 2023 | $3,063 | $47,100 | $9,420 | $37,680 |
| 2022 | $2,971 | $31,880 | $6,370 | $25,510 |
| 2021 | $2,994 | $31,280 | $6,250 | $25,030 |
| 2020 | $2,915 | $29,610 | $5,920 | $23,690 |
| 2019 | $2,923 | $28,020 | $5,600 | $22,420 |
| 2018 | $2,780 | $21,860 | $4,370 | $17,490 |
| 2017 | $270 | $3,960 | $3,960 | $0 |
| 2016 | $257 | $3,435 | $3,435 | $0 |
| 2015 | $248 | $1,776 | $1,776 | $0 |
Agents Affiliated with this Home
-
Charlie Allred
C
Seller's Agent in 2017
Charlie Allred
Brightland Homes of America
(480) 220-9979
1 in this area
285 Total Sales
-
Danae Watts

Buyer's Agent in 2017
Danae Watts
Realty One Group
(480) 287-1406
1 in this area
55 Total Sales
Map
Source: Arizona Regional Multiple Listing Service (ARMLS)
MLS Number: 5511702
APN: 300-14-478
- 8920 S 40th Ln
- 4302 W Dobbins Rd
- 4311 W Siesta Way
- 4117 W Allen St
- 3928 W La Mirada Dr
- 9313 S 39th Dr
- 4413 W Samantha Way
- 4222 W Carmen St
- 3923 W Hayduk Rd
- 4429 W Paseo Way
- 9509 S 39th Dr
- 4414 W Monte Way
- 4229 W Magdalena Ln
- 8420 S 40th Dr
- 8419 S 40th Dr
- 0 S 45th Dr Unit 6499921
- 4010 W Coles Rd
- 3913 W Mcneil St
- 3832 W Mcneil St
- 4521 W Paseo Way
- 9021 S 41st Glen
- 9017 S 41st Glen
- 9101 S 41st Glen
- 9024 S 41st Ln
- 9013 S 41st Glen
- 9020 S 41st Ln
- 9105 S 41st Glen
- 9104 S 41st Ln
- 9016 S 41st Ln
- 9108 S 41st Ln
- 9016 S 41st Glen
- 9102 S 41st Glen
- 9009 S 41st Glen
- 9012 S 41st Ln
- 9012 S 41st Glen
- 9106 S 41st Glen
- 9008 S 41st Ln
- 4120 W Hazel Dr
- 4121 W Hazel Dr
- 9023 S 42nd Dr
