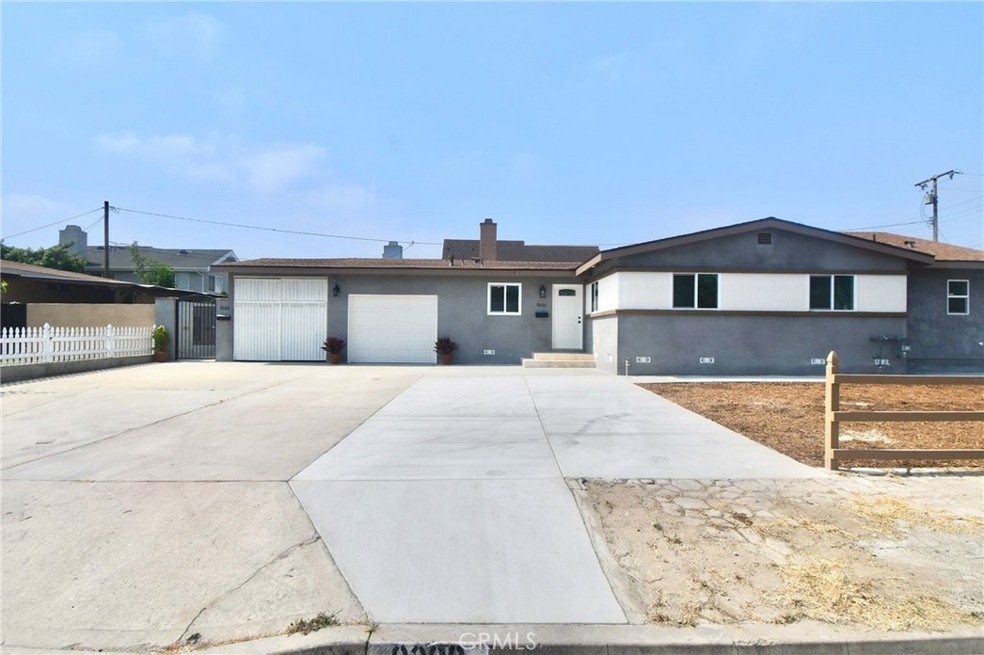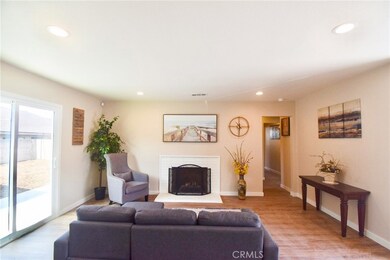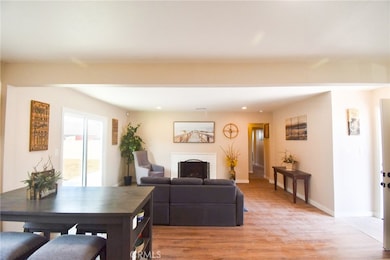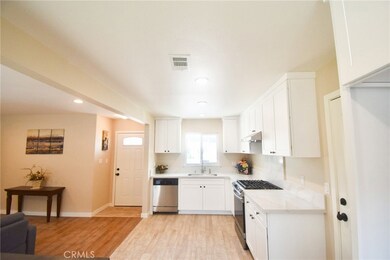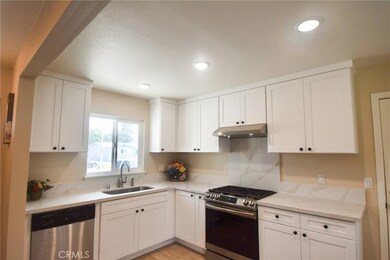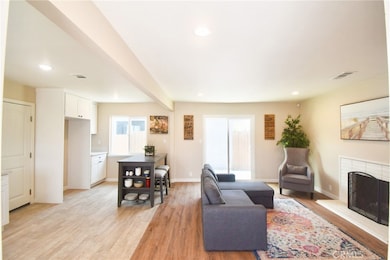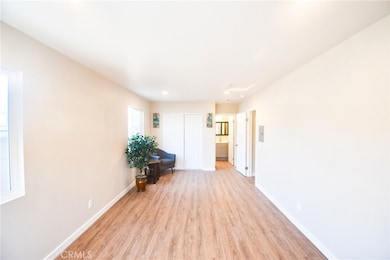
9022 Marlene Ave Garden Grove, CA 92841
Highlights
- Solar Power System
- Open Floorplan
- Quartz Countertops
- Stanford Elementary School Rated A
- Wood Flooring
- No HOA
About This Home
As of September 2024NEW 2 SINGLE HOMES ON A LOT. Perfect to live in one unit and rent out the other making good income. Or rent both units for great investment. Each house has its own utility meters: gas, electrical, water. Vast driveway, leading to a finished-garage, and another one-car garage that can be used for RVs or storage. Each unit may have its own garage, if you want. First unit is 4Beds/2Baths, 1358 sqft, totally remodeled, with a BRAND NEW BUILT permitted master bedroom. New quality self-closed kitchen cabinets, quart counter tops, new built-in air fry slide-in gas range, etc. The market rent could be $4,300/month. The second unit is a BRAND NEW BUILT ADU, 748 sqft, 2Beds/2Baths and paid-off solar system. Market rent for this unit could be $2700/month. This ADU is featured with high ceiling (9ft), recess lighting, quality self-closed kitchen cabinets, quart counter tops, slide-in gas range, indoors washer/dryer area. Friendly and quiet neighborhood. Close to all: schools, restaurants, shopping centers, Phuoc Loc Tho, etc. DON'T MISS this opportunity to own these homes with pride and excellent income.
Last Agent to Sell the Property
Thierry Nguyen
OC Realty & Investments Brokerage Phone: 714-553-9530 License #01732090 Listed on: 07/18/2024
Home Details
Home Type
- Single Family
Est. Annual Taxes
- $8,799
Year Built
- Built in 1955
Lot Details
- 7,315 Sq Ft Lot
- Wood Fence
- Block Wall Fence
- Front Yard
Parking
- 2 Car Direct Access Garage
- 6 Open Parking Spaces
- Parking Available
- Driveway
Home Design
- Raised Foundation
- Slab Foundation
- Shingle Roof
- Stucco
Interior Spaces
- 2,106 Sq Ft Home
- 1-Story Property
- Open Floorplan
- Recessed Lighting
- Double Pane Windows
- Sliding Doors
- Family Room with Fireplace
- Family Room Off Kitchen
- Storage
Kitchen
- Gas Range
- Free-Standing Range
- Range Hood
- Dishwasher
- ENERGY STAR Qualified Appliances
- Quartz Countertops
- Self-Closing Drawers and Cabinet Doors
Flooring
- Wood
- Laminate
- Tile
- Vinyl
Bedrooms and Bathrooms
- 6 Main Level Bedrooms
- 4 Full Bathrooms
- Bathtub with Shower
- Walk-in Shower
Laundry
- Laundry Room
- Laundry in Garage
- Washer and Gas Dryer Hookup
Accessible Home Design
- More Than Two Accessible Exits
- Accessible Parking
Eco-Friendly Details
- Solar Power System
Outdoor Features
- Patio
- Exterior Lighting
Utilities
- Central Heating and Cooling System
- Tankless Water Heater
- Gas Water Heater
Community Details
- No Home Owners Association
Listing and Financial Details
- Tax Lot 59
- Tax Tract Number 2241
- Assessor Parcel Number 13318319
- $421 per year additional tax assessments
Ownership History
Purchase Details
Home Financials for this Owner
Home Financials are based on the most recent Mortgage that was taken out on this home.Purchase Details
Similar Homes in Garden Grove, CA
Home Values in the Area
Average Home Value in this Area
Purchase History
| Date | Type | Sale Price | Title Company |
|---|---|---|---|
| Grant Deed | $554,000 | Western Resources Title | |
| Interfamily Deed Transfer | -- | None Available |
Property History
| Date | Event | Price | Change | Sq Ft Price |
|---|---|---|---|---|
| 04/30/2025 04/30/25 | Price Changed | $1,499,000 | 0.0% | $712 / Sq Ft |
| 04/30/2025 04/30/25 | For Sale | $1,499,000 | +4.2% | $712 / Sq Ft |
| 04/06/2025 04/06/25 | Off Market | $1,439,000 | -- | -- |
| 04/05/2025 04/05/25 | For Sale | $1,439,000 | 0.0% | $683 / Sq Ft |
| 03/05/2025 03/05/25 | Off Market | $1,439,000 | -- | -- |
| 12/25/2024 12/25/24 | For Sale | $1,439,000 | +5.0% | $683 / Sq Ft |
| 09/13/2024 09/13/24 | Sold | $1,370,000 | -4.8% | $651 / Sq Ft |
| 08/08/2024 08/08/24 | Pending | -- | -- | -- |
| 07/18/2024 07/18/24 | For Sale | $1,439,000 | +159.7% | $683 / Sq Ft |
| 07/15/2020 07/15/20 | Sold | $554,000 | -1.9% | $539 / Sq Ft |
| 06/30/2020 06/30/20 | Pending | -- | -- | -- |
| 06/26/2020 06/26/20 | For Sale | $564,900 | -- | $550 / Sq Ft |
Tax History Compared to Growth
Tax History
| Year | Tax Paid | Tax Assessment Tax Assessment Total Assessment is a certain percentage of the fair market value that is determined by local assessors to be the total taxable value of land and additions on the property. | Land | Improvement |
|---|---|---|---|---|
| 2024 | $8,799 | $698,257 | $542,938 | $155,319 |
| 2023 | $7,218 | $576,381 | $532,292 | $44,089 |
| 2022 | $7,065 | $565,080 | $521,855 | $43,225 |
| 2021 | $6,991 | $554,000 | $511,622 | $42,378 |
| 2020 | $958 | $53,981 | $27,341 | $26,640 |
| 2019 | $945 | $52,923 | $26,805 | $26,118 |
| 2018 | $928 | $51,886 | $26,280 | $25,606 |
| 2017 | $914 | $50,869 | $25,765 | $25,104 |
| 2016 | $881 | $49,872 | $25,260 | $24,612 |
| 2015 | $867 | $49,123 | $24,880 | $24,243 |
| 2014 | $847 | $48,161 | $24,392 | $23,769 |
Agents Affiliated with this Home
-
Maria Marshall

Seller's Agent in 2024
Maria Marshall
The Westwood Real Estate Group
(714) 305-4663
1 in this area
45 Total Sales
-
T
Seller's Agent in 2024
Thierry Nguyen
OC Realty & Investments
-
Ken Carr

Buyer's Agent in 2024
Ken Carr
Pacific Sotheby's Int'l Realty
(949) 698-1918
1 in this area
14 Total Sales
-
Marc Coppock

Seller's Agent in 2020
Marc Coppock
First Team Real Estate
(714) 457-5253
1 in this area
119 Total Sales
Map
Source: California Regional Multiple Listing Service (CRMLS)
MLS Number: PW24148024
APN: 133-183-19
- 9052 Marie Ln
- 9031 Lampson Ave
- 12232 Lorna St
- 12711 Leroy Ave
- 12501 Mabee Cir
- 9251 Judy Ln
- 12551 Adelle St
- 12562 Dale St Unit 6
- 9321 Chapman Ave Unit 2
- 12861 Alamitos Way
- 12438 Lambert Cir
- 8611 Chapman Ave
- 8612 Marylee Dr
- 8631 Marylee Dr
- 9891 Garden Grove Blvd
- 9611 Alwood Ave
- 12101 Dale Ave Unit 9
- 12101 Dale Ave Unit 26
- 8800 Garden Grove Blvd Unit 2
- 11691 Faun Ln
