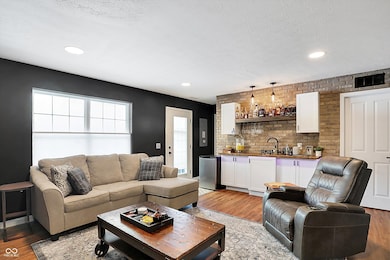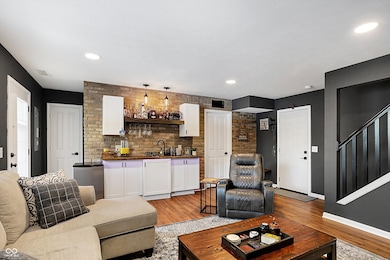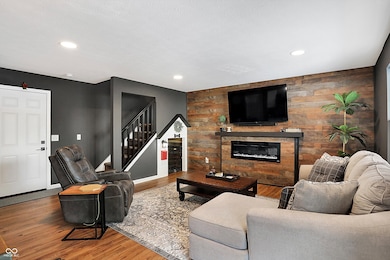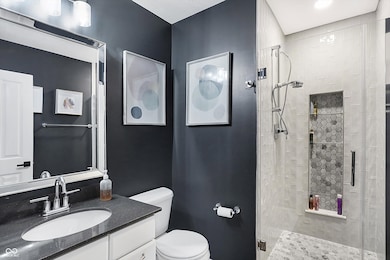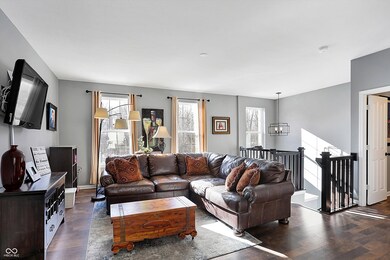9022 Ramapo Dr Fishers, IN 46038
New Britton NeighborhoodHighlights
- Traditional Architecture
- 2 Car Attached Garage
- Walk-In Closet
- New Britton Elementary School Rated A
- Eat-In Kitchen
- Kitchen Island
About This Home
Wonderfully updated this 3 bed 3.5 bath townhome, located in the heart of downtown Fishers is available for lease. Nestled in a quiet cul-de-sac with privacy and scenic backyard with the NICKEL PLATE TRAIL running right next to the community, this home offers both comfort and convenience. Step inside to discover a beautifully updated interior, starting with the chef's kitchen featuring sleek Quartz countertops, modern cabinetry, and top-of-the-line appliances. It's the perfect space for preparing home meals or entertaining guests. The main level boasts an open, flowing layout, with a spacious living room and dining area that leads to your own private outdoor space. Upstairs, you'll find three generously sized bedrooms, each with ample closet space and natural light. The lower level has been recently renovated into an incredible entertainment zone. Featuring a stylish electric fireplace, wet bar, and a luxurious full bath, this space is perfect for movie nights, hosting gatherings, or unwinding after a long day. Additional upgrade includes professionally installed cabinet systems in closets. The unit's cul-de-sac location ensures peace and tranquility, making it the perfect place to call home.
Listing Agent
F.C. Tucker Company Brokerage Email: anjub@talktotucker.com License #RB15001253

Condo Details
Home Type
- Condominium
Year Built
- Built in 2016
HOA Fees
- $160 Monthly HOA Fees
Parking
- 2 Car Attached Garage
Home Design
- Traditional Architecture
- Brick Exterior Construction
- Slab Foundation
- Vinyl Siding
Interior Spaces
- 3-Story Property
- Paddle Fans
- Combination Kitchen and Dining Room
- Laundry on upper level
Kitchen
- Eat-In Kitchen
- Breakfast Bar
- Electric Oven
- Built-In Microwave
- Dishwasher
- Kitchen Island
- Disposal
Flooring
- Carpet
- Laminate
- Ceramic Tile
- Vinyl Plank
Bedrooms and Bathrooms
- 3 Bedrooms
- Walk-In Closet
- Dual Vanity Sinks in Primary Bathroom
Home Security
Schools
- New Britton Elementary School
- Riverside Junior High
- Riverside Intermediate School
- Fishers High School
Utilities
- Forced Air Heating System
- Programmable Thermostat
- Water Heater
Listing and Financial Details
- Security Deposit $2,600
- Property Available on 6/1/25
- Tenant pays for all utilities, insurance
- The owner pays for ho fee, taxes
- 12-Month Minimum Lease Term
- $30 Application Fee
- Tax Lot 1506
- Assessor Parcel Number 291130039018000006
Community Details
Overview
- Princeton Woods Subdivision
Pet Policy
- Pets allowed on a case-by-case basis
Security
- Fire and Smoke Detector
Map
Source: MIBOR Broker Listing Cooperative®
MLS Number: 22028063
APN: 29-11-30-039-018.000-006
- 9010 Ramapo Dr
- 8695 Shoe Overlook Dr
- 8627 Lansdowne Dr
- 8598 Lantern Farms Dr
- 12524 Trophy Dr
- 13131 Conner Knoll Pkwy
- 12458 Trumbull Ct
- 12577 Pointer Place
- 13363 Lantern Rd
- 8415 Los Robles Rd
- 12678 Brewton St
- 12974 Shandon Ln
- 12984 Shandon Ln
- 11940 Citywalk Dr
- 8966 Wooster Ct
- 8430 Harrison Pkwy
- 8400 Harrison Pkwy
- 9705 Shasta Dr
- 12741 Glengary Dr
- 13993 Whittier Dr


