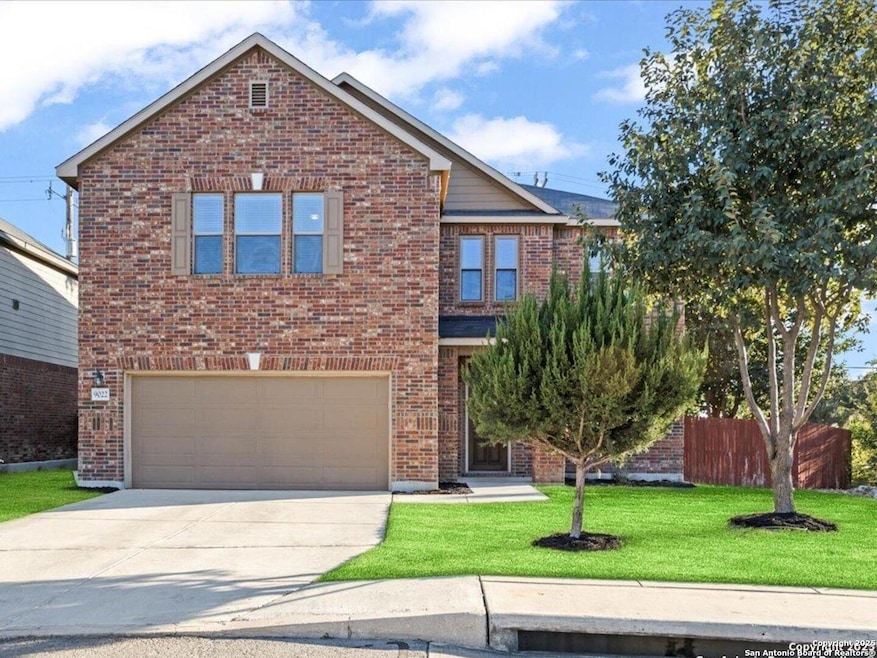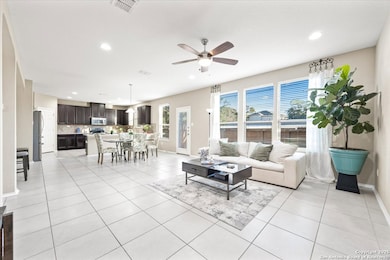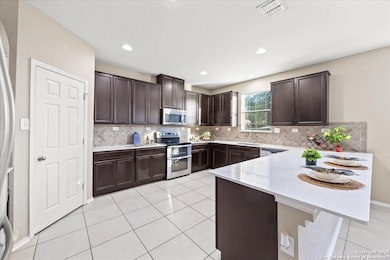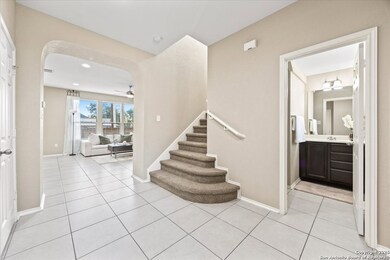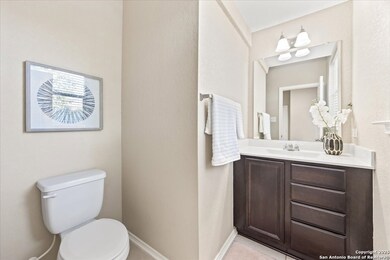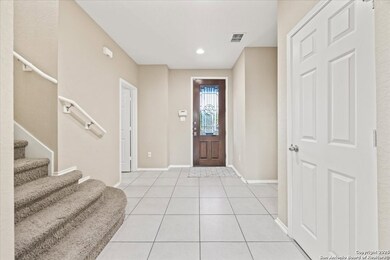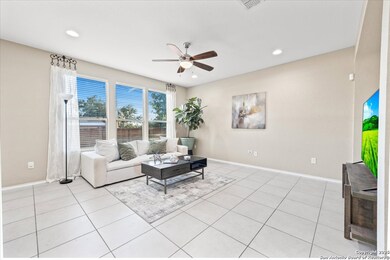
9022 Sagerock Park San Antonio, TX 78250
Northwest NeighborhoodEstimated payment $2,189/month
Highlights
- Mature Trees
- 2 Car Attached Garage
- Walk-In Closet
- Loft
- Eat-In Kitchen
- Tile Patio or Porch
About This Home
Spacious & Stylish Two-Story Home with Designer Kitchen and Open Living Concept! Step inside this beautifully maintained brick home offering a perfect balance of modern style and everyday comfort. The open-concept layout creates a seamless flow between the living, dining, and kitchen areas-ideal for entertaining or family gatherings. The chef-inspired kitchen is a true highlight, featuring rich espresso cabinetry, stainless steel appliances, and expansive counter space with a large breakfast bar. Natural light fills the space through multiple windows, creating a bright and welcoming atmosphere. The adjoining living area offers a cozy yet elegant setting with tile flooring, neutral tones, and large windows that overlook the backyard. Upstairs, discover generously sized bedrooms, including a luxurious primary suite with ample closet space. Outside, enjoy great curb appeal with a landscaped front yard, mature trees, and a spacious two-car garage. The private fenced backyard is ready for outdoor dining, gardening, or play. Don't wait-schedule your private tour today!
Open House Schedule
-
Saturday, November 15, 202511:00 am to 1:00 pm11/15/2025 11:00:00 AM +00:0011/15/2025 1:00:00 PM +00:00Add to Calendar
Home Details
Home Type
- Single Family
Est. Annual Taxes
- $6,846
Year Built
- Built in 2015
Lot Details
- 4,966 Sq Ft Lot
- Fenced
- Mature Trees
HOA Fees
- $37 Monthly HOA Fees
Parking
- 2 Car Attached Garage
Home Design
- Brick Exterior Construction
- Slab Foundation
- Composition Roof
Interior Spaces
- 2,210 Sq Ft Home
- Property has 2 Levels
- Ceiling Fan
- Combination Dining and Living Room
- Loft
Kitchen
- Eat-In Kitchen
- Stove
- Microwave
- Dishwasher
- Disposal
Flooring
- Carpet
- Ceramic Tile
Bedrooms and Bathrooms
- 3 Bedrooms
- Walk-In Closet
Laundry
- Laundry Room
- Laundry on upper level
- Washer Hookup
Home Security
- Carbon Monoxide Detectors
- Fire and Smoke Detector
Schools
- Carson Elementary School
- Connally Middle School
- Marshall High School
Additional Features
- Tile Patio or Porch
- Central Heating and Cooling System
Listing and Financial Details
- Legal Lot and Block 19 / 1
- Assessor Parcel Number 183130010190
Community Details
Overview
- $375 HOA Transfer Fee
- The Preserve At Park Vista Homeowner's Association
- Park Vista Subdivision
- Mandatory home owners association
Recreation
- Park
Map
Home Values in the Area
Average Home Value in this Area
Tax History
| Year | Tax Paid | Tax Assessment Tax Assessment Total Assessment is a certain percentage of the fair market value that is determined by local assessors to be the total taxable value of land and additions on the property. | Land | Improvement |
|---|---|---|---|---|
| 2025 | $6,571 | $304,500 | $52,440 | $252,060 |
| 2024 | $6,571 | $298,990 | $46,930 | $252,060 |
| 2023 | $6,571 | $301,680 | $46,930 | $254,750 |
| 2022 | $6,789 | $274,252 | $39,030 | $241,160 |
| 2021 | $6,391 | $249,320 | $35,610 | $213,710 |
| 2020 | $6,122 | $234,680 | $45,000 | $189,680 |
| 2019 | $6,208 | $231,740 | $45,000 | $186,740 |
| 2018 | $6,010 | $224,190 | $45,000 | $179,190 |
| 2017 | $6,239 | $232,350 | $45,000 | $187,350 |
| 2016 | $4,054 | $150,976 | $45,000 | $105,976 |
| 2015 | -- | $32,700 | $32,700 | $0 |
| 2014 | -- | $26,500 | $0 | $0 |
Property History
| Date | Event | Price | List to Sale | Price per Sq Ft | Prior Sale |
|---|---|---|---|---|---|
| 11/12/2025 11/12/25 | For Sale | $299,900 | 0.0% | $136 / Sq Ft | |
| 08/01/2024 08/01/24 | Sold | -- | -- | -- | View Prior Sale |
| 07/22/2024 07/22/24 | Pending | -- | -- | -- | |
| 06/21/2024 06/21/24 | Price Changed | $300,000 | -3.2% | $136 / Sq Ft | |
| 06/05/2024 06/05/24 | Price Changed | $310,000 | -1.6% | $140 / Sq Ft | |
| 04/17/2024 04/17/24 | For Sale | $315,000 | 0.0% | $143 / Sq Ft | |
| 07/21/2020 07/21/20 | Off Market | $1,750 | -- | -- | |
| 04/22/2020 04/22/20 | Rented | $1,750 | -7.7% | -- | |
| 03/23/2020 03/23/20 | Under Contract | -- | -- | -- | |
| 02/17/2020 02/17/20 | For Rent | $1,895 | -- | -- |
Purchase History
| Date | Type | Sale Price | Title Company |
|---|---|---|---|
| Deed | -- | None Listed On Document | |
| Vendors Lien | -- | American Title Company |
Mortgage History
| Date | Status | Loan Amount | Loan Type |
|---|---|---|---|
| Open | $289,656 | FHA | |
| Previous Owner | $242,422 | VA |
About the Listing Agent

Hello, my name is Kristen Schramme and I am a mother and team leader of Team Kristen Schramme. I started my real estate career back in 2006 and soon joined the most powerful real estate brokerage firm in the nation, Keller Williams Realty. In 2013 my husband and I began building a team. We are currently ranked a top 3 real estate company in the entire city.
In order to be your best Realtor in San Antonio, we utilize a consultative approach to ensure that your unique needs are understood
Kristen's Other Listings
Source: San Antonio Board of REALTORS®
MLS Number: 1922443
APN: 18313-001-0190
- 7530 Cove Way
- 7526 Cove Way
- 7306 Park Dr W
- 9303 Laurel Grove
- 7315 Wickahoney
- 7434 Silent Hills
- 7109 Antero Dr
- 7711 Southerland
- 9308 Dover Ridge
- 8802 Boise Hills Dr
- 8811 Silent Wings
- 7306 Silent Hills
- 9218 Jorwoods Dr
- 9219 Jorwoods Dr
- 9345 Dover Ridge
- 9019 Oak Meadows Run
- 8711 Sarasota Woods
- 7111 Ranch Hill Dr
- 5930 Oak Blossom
- 7902 Live Oak Vista
- 7526 Cove Way
- 7618 Redrock Vista
- 7306 Park Dr W
- 9023 Pine Creek Dr
- 7315 Silent Hills
- 7930 Oak Meadows Bend
- 8802 Summer Trail
- 7315 Sidbury Cir
- 8715 Veranda Ct
- 7819 Mainland Woods
- 8002 Santa Catalina
- 9018 Maverick Draw
- 7939 Sumac Ridge
- 9021 Maverick Draw
- 8015 Maverick Climb
- 8926 Maverick Draw
- 8025 Maverick Climb
- 8023 Maverick Climb
- 8024 Maverick Climb
- 7202 Gaslamp Ln
