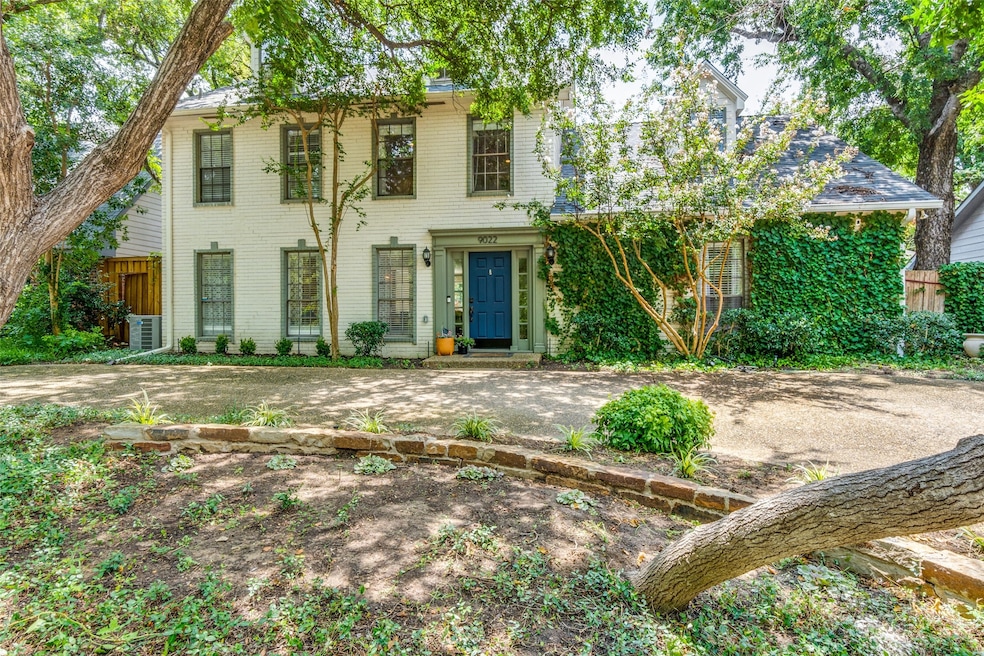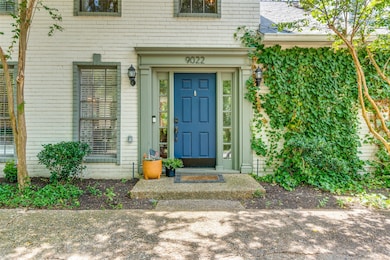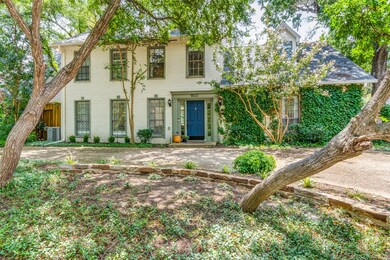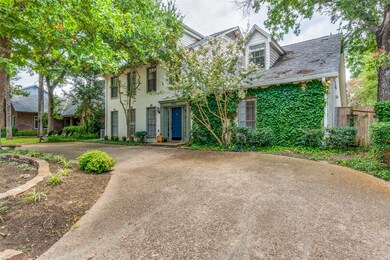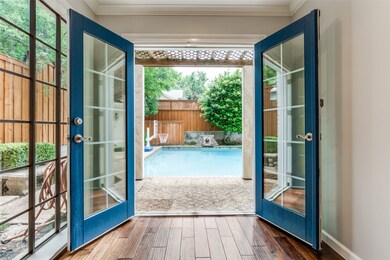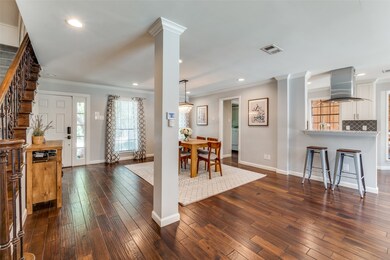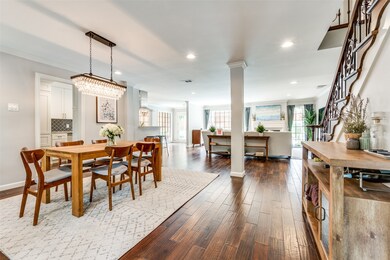9022 Summer Glen Ln Dallas, TX 75243
Lake Highlands NeighborhoodHighlights
- Outdoor Pool
- Built-In Refrigerator
- 2 Car Attached Garage
- Moss Haven Elementary School Rated A
- Circular Driveway
- Gas Fireplace
About This Home
Super darling and amazing location, this 5 bedroom with a pool is absolutely fabulous. Primary bedroom is down. Open floor plan with large living and dining that opens to the updated kitchen and breakfast room. Walls of windows let in natural light with views of the private back yard with a stunning pool. 2 car attached garage with rear entrance and a circular drive in the front for extra parking. House is across the street from a greenbelt that makes you feel like your are not in the middle of the city. 4 bedrooms are up with another living area up. Tons of closet space. Pets on a case by case basis.
Listing Agent
Coldwell Banker Realty Brokerage Phone: 214-828-4300 License #0439434 Listed on: 11/18/2025

Home Details
Home Type
- Single Family
Est. Annual Taxes
- $12,455
Year Built
- Built in 1977
Parking
- 2 Car Attached Garage
- Rear-Facing Garage
- Garage Door Opener
- Circular Driveway
- Additional Parking
Interior Spaces
- 2,815 Sq Ft Home
- 2-Story Property
- Gas Fireplace
Kitchen
- Gas Cooktop
- Built-In Refrigerator
- Dishwasher
- Disposal
Bedrooms and Bathrooms
- 5 Bedrooms
Schools
- Mosshaven Elementary School
- Lake Highlands School
Additional Features
- Outdoor Pool
- 6,534 Sq Ft Lot
Listing and Financial Details
- Residential Lease
- Property Available on 11/18/25
- Tenant pays for all utilities
- Legal Lot and Block 6 / B8143
- Assessor Parcel Number 00000794131550000
Community Details
Overview
- Moss Farm Sec II Subdivision
Pet Policy
- Pet Size Limit
- Pet Deposit $750
- 2 Pets Allowed
- Breed Restrictions
Map
Source: North Texas Real Estate Information Systems (NTREIS)
MLS Number: 21115338
APN: 00000794131550000
- 8635 Royalbrook Ct
- 9016 Green Oaks Cir
- 9205 Moss Farm Ln
- 9315 Moss Circle Dr
- 8829 Clearwater Dr
- 8555 Westfield Dr
- 9058 Oakpath Ln
- 8430 Flower Meadow Dr
- 9150 Amilie Vue Ln
- 9357 Celestine Ave
- 9310 Celestine Ave
- 9109 Saddlecreek Dr
- 9324 Raeford Dr
- 9332 Loma Vista Dr
- 9243 Moss Farm Ln
- 9227 Whitehurst Dr
- 9141 Amilie Vue Ln
- Sebastian Plan at Greenville Heights
- 9415 Hill View Dr
- 8808 Echo Valley Dr
- 8926 Angleton Place
- 9315 Moss Circle Dr
- 9520 Royal Ln
- 9520 Royal Ln Unit C215
- 9520 Royal Ln Unit 306A
- 9520 Royal Ln Unit 308
- 9505 Royal Ln
- 9600 Royal Ln Unit 612
- 8619 Banff Dr
- 8379 Nunley Ln
- 9402 Moss Farm Ln
- 8325 Meadow Rd
- 7860 Minglewood Ln
- 8218 Laflin Ln
- 8132 Bromley Dr
- 8120 Bromley Dr
- 8115 Bromley Dr
- 9308 Rockmount Dr
- 8213 Meadow Rd
- 8250 Meadow Rd
