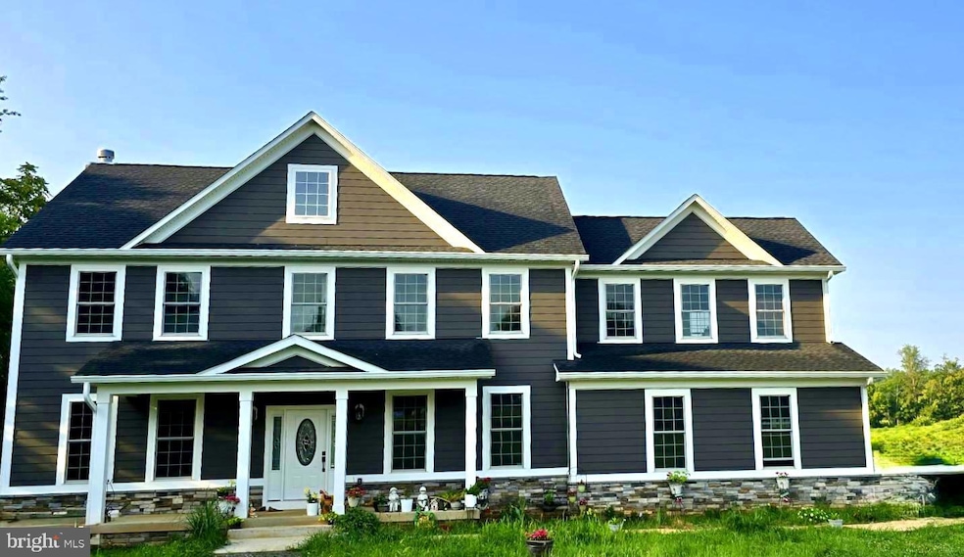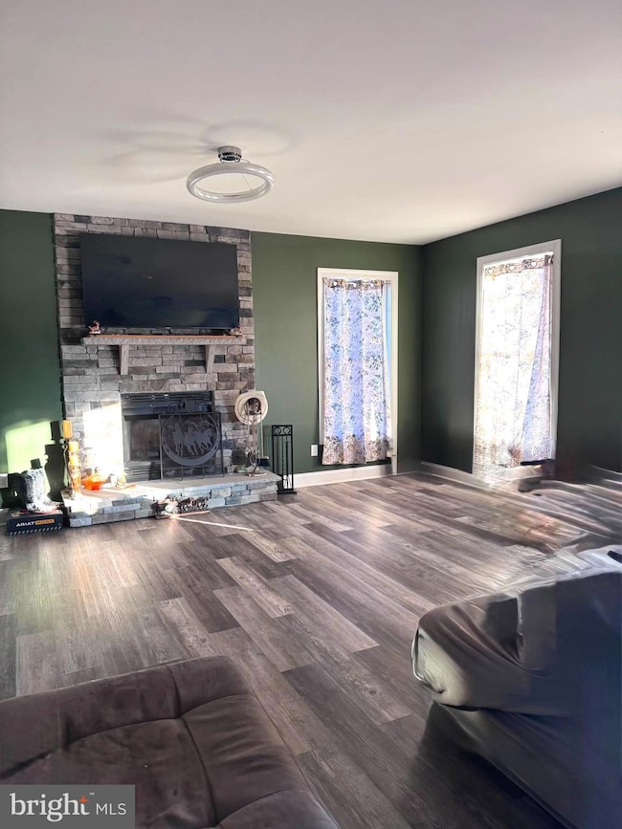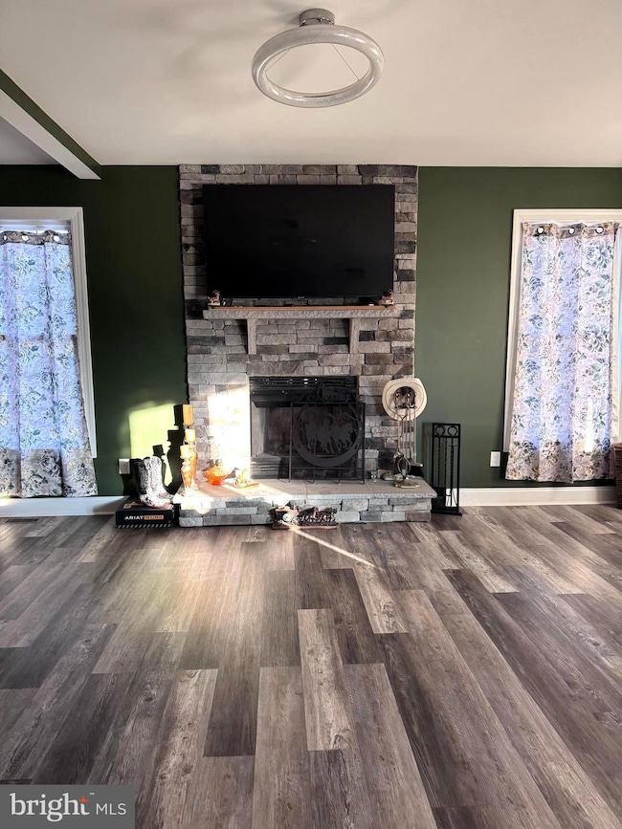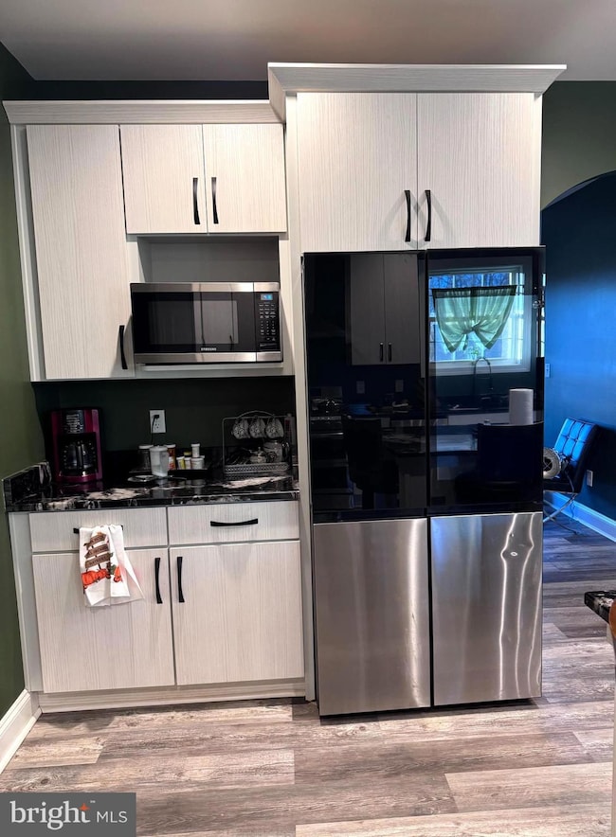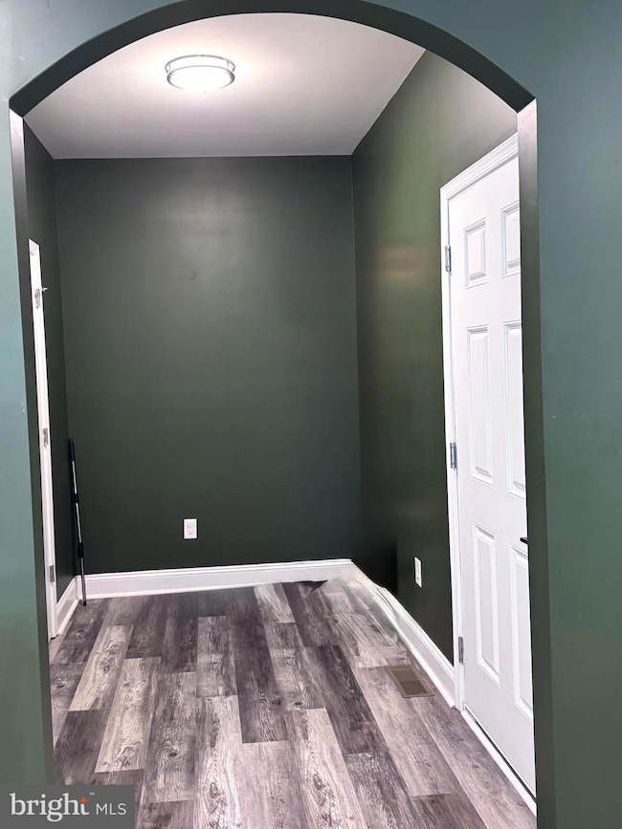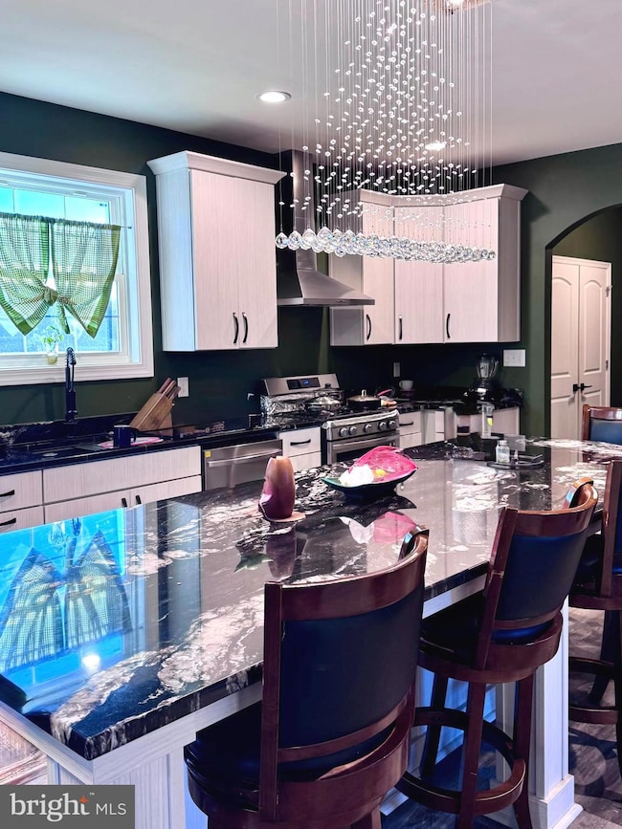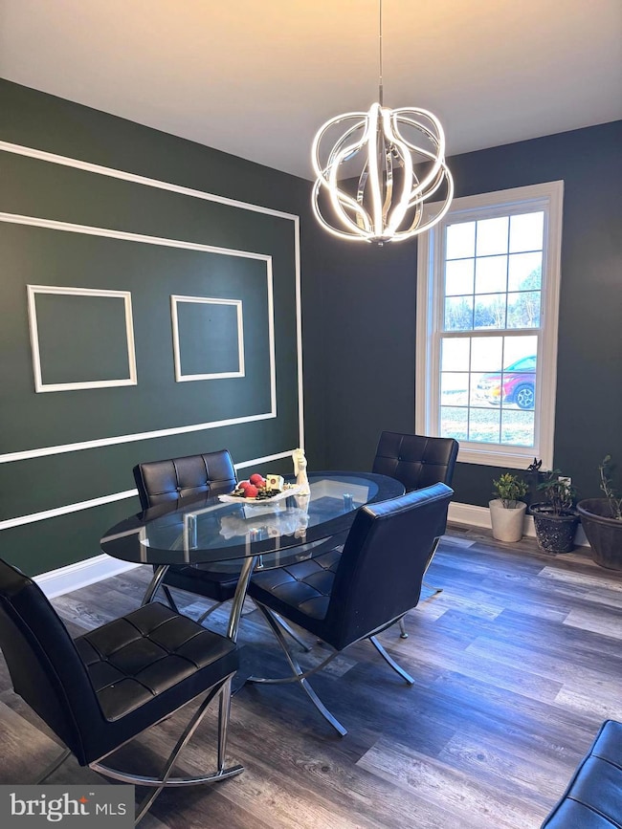9022 Vistaview Ln Culpeper, VA 22701
Highlights
- Colonial Architecture
- Central Air
- Heat Pump System
- Family Room Off Kitchen
About This Home
Beautiful 2023-Built Home on 10 Private Acres – 4 BR, 3.5 BA + Office + Finished Basement
Welcome to this stunning 2023 construction offering over 10 acres of privacy and modern living—just minutes from Downtown Culpeper! This spacious home features 4 bedrooms, 3.5 baths, and a dedicated main-level office, perfect for remote work or quiet study. The heart of the home is the expansive, open-concept kitchen showcasing modern finishes, upgraded cabinetry, stainless-steel appliances, and an oversized kitchen island ideal for cooking, gathering, and entertaining. Upstairs, you’ll find well-sized bedrooms including a serene primary suite with a walk-in closet and luxury bath. The fully finished basement provides additional living space and includes a flex room that may be used as a potential 5th bedroom (no window), office, gym, or media room. Enjoy the tranquility of 10 acres while staying close to shopping, dining, commuter routes, and all that Culpeper has to offer. Ample parking and outdoor space make this property truly special. No indoor pets allowed
Listing Agent
(540) 729-6661 dbanksrealtor@gmail.com RE/MAX Gateway License #0225233095 Listed on: 11/14/2025

Home Details
Home Type
- Single Family
Est. Annual Taxes
- $3,092
Year Built
- Built in 2023
Lot Details
- 10 Acre Lot
- Property is zoned RA
Parking
- Driveway
Home Design
- Colonial Architecture
- Block Foundation
- Vinyl Siding
Interior Spaces
- 3,002 Sq Ft Home
- Property has 3 Levels
- Family Room Off Kitchen
- Finished Basement
Kitchen
- Gas Oven or Range
- Built-In Microwave
- Dishwasher
- Disposal
Bedrooms and Bathrooms
- 4 Bedrooms
Schools
- A.G. Richardson Elementary School
- Floyd T. Binns Middle School
- Eastern View High School
Utilities
- Central Air
- Heat Pump System
- Well
- Electric Water Heater
- Septic Greater Than The Number Of Bedrooms
Community Details
- No Pets Allowed
Listing and Financial Details
- Residential Lease
- Security Deposit $4,000
- No Smoking Allowed
- 12-Month Min and 24-Month Max Lease Term
- Available 1/15/26
- Assessor Parcel Number 24783
Map
Source: Bright MLS
MLS Number: VACU2012066
APN: 2-9-4-5B3
- 9128 Woodbrook Ln
- 15544 Norman Rd
- LOT 2 Norman Rd
- 9140 Vistaview Ln
- 15469 Norman Rd
- LOT 1 Norman Rd
- 0 Old Turnpike Rd Unit VACU2011996
- 15017 Rillhurst Dr
- 13360 Cameron Ct
- 13235 Scotts Mill Rd
- 13192 Scotts Mill Rd
- 13419 Stonehouse Mountain Rd
- 14451 Jenkins Ridge Rd
- 8021 Olympic Way
- 0 Olympic Way
- 15760 Fox Chase Ln
- LOT 1B1 Moses Place
- 13259 Stonehouse Mountain Rd
- LOT 1B Moses Place
- 10428 Cherry Hill Rd
- 19254 Mabel Ct
- 601 Southview
- 722 Willis Ln
- 651 Mountain View
- 314 N West St
- 528 Cromwell Ct
- 705 Ripplebrook Dr
- 405 Willow Lawn Dr
- 423 Hill St Unit 5
- 1113 S East St
- 14217 Belle Ave
- 1050 Claire Taylor Ct
- 15255 Ira Hoffman Ln
- 624 Highview Ct
- 1969 Peachtree Ct
- 2012 Crepe Myrtle Ln
- 2261 Forsythia Dr
- 1863 Cranberry Ln
- 15117 Montanus Dr
- 15024 Burgandine Ave
