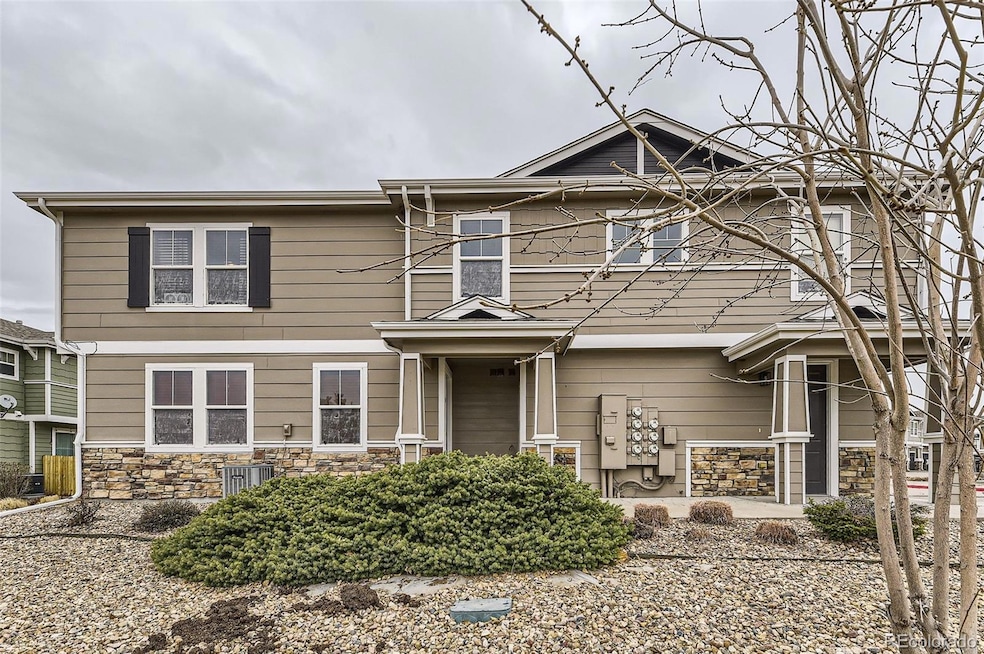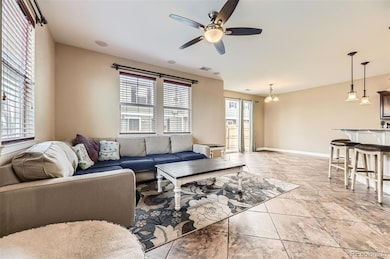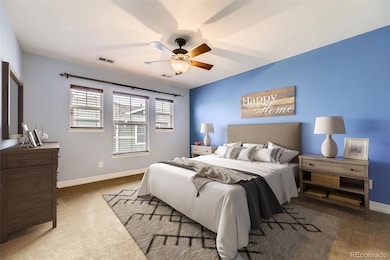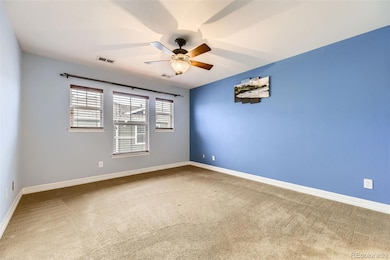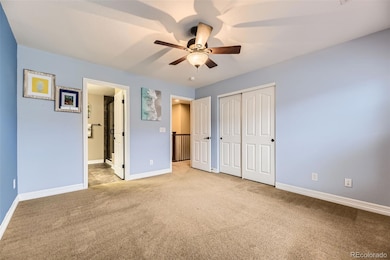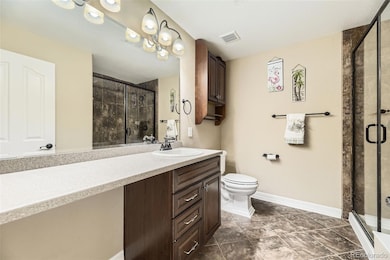
9023 Apache Plume Dr Unit D Parker, CO 80134
Cottonwood NeighborhoodHighlights
- No Units Above
- Open Floorplan
- Vaulted Ceiling
- Sierra Middle School Rated A-
- Contemporary Architecture
- 2-minute walk to Prairie Meadows Park
About This Home
As of May 2025BACK ON MARKET WITH A CLEAN INSPECTION REPORT. Buyer got cold feet. Their loss is your gain! Welcome home to this stylish 2-story townhome style condo in Parker’s popular Prairie Meadows. Ideally located with easy access to C-470, shopping, dining, and outdoor recreation! The heart of the home is the spacious gourmet kitchen, featuring slab granite countertops, upgraded stainless kitchen appliances, and ample cabinetry for storage. The butler’s pantry keeps everything organized, while the breakfast bar with elegant pendant lighting adds style and functionality—perfect for casual meals or entertaining. The open-concept design flows effortlessly into the dining and living areas, all enhanced by designer paint and tile flooring throughout the main level. A convenient powder room is located on the main floor adding extra functionality for guests. Upstairs, you’ll find three bedrooms, including a serene primary suite with an en-suite bathroom. The additional bedrooms offer flexibility and would work well as guest rooms, a home office, or both. A second full bathroom serves these rooms comfortably. Additional highlights include an attached 2-car garage with ceiling-mounted storage shelves, offering plenty of space for organization. Enjoy low-maintenance living in a desirable community near parks, trails, and top-rated schools. Don’t miss your chance to own this stunning condo—schedule your showing today! Information provided herein is from sources deemed reliable but not guaranteed and is provided without the intention that any buyer rely upon it. Listing Broker takes no responsibility for its accuracy and all information must be independently verified by buyers.
Last Agent to Sell the Property
Madison & Company Properties Brokerage Email: Jay.Rossi@madisonprops.com,303-668-0385 License #100054592 Listed on: 04/04/2025

Townhouse Details
Home Type
- Townhome
Est. Annual Taxes
- $2,392
Year Built
- Built in 2008 | Remodeled
Lot Details
- 1,543 Sq Ft Lot
- Open Space
- No Units Above
- End Unit
- No Units Located Below
- 1 Common Wall
HOA Fees
Parking
- 2 Car Attached Garage
- Parking Storage or Cabinetry
Home Design
- Contemporary Architecture
- Slab Foundation
- Frame Construction
- Composition Roof
Interior Spaces
- 1,543 Sq Ft Home
- 2-Story Property
- Open Floorplan
- Vaulted Ceiling
- Ceiling Fan
- Double Pane Windows
- Living Room
- Dining Room
Kitchen
- Convection Oven
- Range
- Microwave
- Dishwasher
- Granite Countertops
- Disposal
Flooring
- Carpet
- Tile
Bedrooms and Bathrooms
- 3 Bedrooms
- Walk-In Closet
Outdoor Features
- Patio
- Front Porch
Schools
- Pine Lane Prim/Inter Elementary School
- Sierra Middle School
- Chaparral High School
Utilities
- Forced Air Heating and Cooling System
- Cable TV Available
Additional Features
- Smoke Free Home
- Ground Level
Listing and Financial Details
- Exclusions: Seller's personal property, washer, dryer
- Assessor Parcel Number R0478223
Community Details
Overview
- Association fees include reserves, insurance, irrigation, ground maintenance, maintenance structure, recycling, road maintenance, sewer, snow removal, trash, water
- Prairie Meadows Association, Phone Number (303) 482-2213
- Cottonwood South Association, Phone Number (303) 221-1117
- Built by KB Home
- Prairie Meadows Community
- Cottonwood South Condos Subdivision
- Greenbelt
Recreation
- Community Playground
- Trails
Pet Policy
- Dogs and Cats Allowed
Ownership History
Purchase Details
Home Financials for this Owner
Home Financials are based on the most recent Mortgage that was taken out on this home.Similar Homes in Parker, CO
Home Values in the Area
Average Home Value in this Area
Purchase History
| Date | Type | Sale Price | Title Company |
|---|---|---|---|
| Warranty Deed | $220,000 | First American |
Mortgage History
| Date | Status | Loan Amount | Loan Type |
|---|---|---|---|
| Open | $60,500 | Credit Line Revolving | |
| Open | $216,015 | FHA |
Property History
| Date | Event | Price | Change | Sq Ft Price |
|---|---|---|---|---|
| 05/30/2025 05/30/25 | Sold | $420,000 | -1.2% | $272 / Sq Ft |
| 04/04/2025 04/04/25 | For Sale | $425,000 | -- | $275 / Sq Ft |
Tax History Compared to Growth
Tax History
| Year | Tax Paid | Tax Assessment Tax Assessment Total Assessment is a certain percentage of the fair market value that is determined by local assessors to be the total taxable value of land and additions on the property. | Land | Improvement |
|---|---|---|---|---|
| 2024 | $2,544 | $32,190 | -- | $32,190 |
| 2023 | $2,573 | $32,190 | $0 | $32,190 |
| 2022 | $1,992 | $22,540 | $0 | $22,540 |
| 2021 | $2,073 | $22,540 | $0 | $22,540 |
| 2020 | $2,085 | $23,060 | $1,430 | $21,630 |
| 2019 | $2,098 | $23,060 | $1,430 | $21,630 |
| 2018 | $1,804 | $19,340 | $1,440 | $17,900 |
| 2017 | $1,677 | $19,340 | $1,440 | $17,900 |
Agents Affiliated with this Home
-
J
Seller's Agent in 2025
Jason Rossi
Madison & Company Properties
-
J
Buyer's Agent in 2025
J. David Lampe
The Principal Team
Map
Source: REcolorado®
MLS Number: 4828188
APN: 2233-043-05-101
- 17390 Waterhouse Cir Unit B
- 9142 Lodestar Ln Unit 305
- 17145 Waterhouse Cir Unit F
- 17297 Wilde Ave Unit 205
- 17359 Waterhouse Cir Unit B
- 17346 Nature Walk Trail Unit 105
- 9185 Wilde Ln Unit 101
- 9185 Wilde Ln Unit 301
- 17166 Yellow Rose Way
- 8930 Apache Plume Dr
- 17388 Nature Walk Trail Unit 202
- 17353 Wilde Ave Unit 308
- 17442 Nature Walk Trail Unit 107
- 17442 Nature Walk Trail Unit 105
- 9227 Rolling Way Unit 201
- 17497 Nature Walk Trail Unit 302
- 17525 Wilde Ave Unit 201
- 8847 Cloverleaf Cir
- 16840 Hoot Owl Ct
- 8982 Spaulding St
