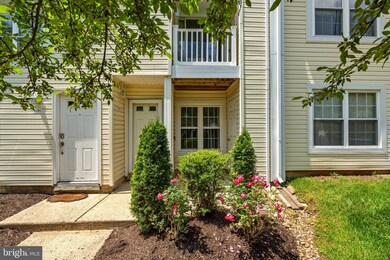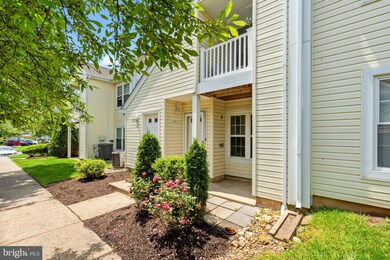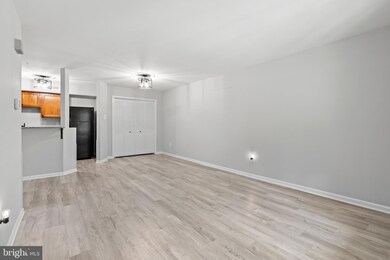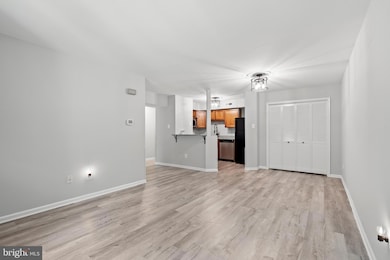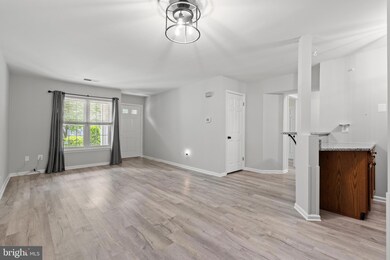
9023 Bennett Place Unit 9 Southampton, PA 18966
Highlights
- Community Pool
- Tennis Courts
- Property is in very good condition
- Rolling Hills Elementary School Rated A-
- Forced Air Heating and Cooling System
- 2-minute walk to Tamerlane Playground
About This Home
As of June 2025**Multiple offers received. Please submit highest and best offers before Sunday at 6:00pm! ** Prime Location Alert! Welcome to effortless, first-floor living in this nicely renovated one-bedroom condo in the highly desirable Village Shires! Freshly painted throughout with newer luxury vinyl plank flooring, this home provides a stylish and seamless transition into your next chapter. The updated, efficient kitchen showcases stylish new granite countertops, sleek black appliances, and contemporary black fixtures and hardware on all doors, and cabinetry, making it both functional and attractive.
Relax in your spacious bedroom featuring a walk-in closet with an organized closet system, offering ample and convenient storage. The bright, pristine bathroom is just steps away, showcasing on-trend tilework in fresh white tones, creating a crisp, inviting ambiance. For added convenience, a stackable washer and dryer are perfectly positioned just outside the bedroom and bathroom.
Additional highlights include a covered front porch ideal for relaxation and a dedicated storage room. Village Shires offers outstanding amenities, including three sparkling pools (with Pool 3 just steps away), playgrounds, basketball and tennis courts, and an engaging community center. Enjoy worry-free living with HOA fees covering snow removal, trash pickup, and lawn maintenance. Located just minutes from vibrant downtown Newtown, exceptional shopping, and convenient Interstate 95 access, this condo presents a perfect combination of comfort, style, and convenience. Don't miss this incredible opportunity!
Property Details
Home Type
- Condominium
Est. Annual Taxes
- $2,890
Year Built
- Built in 1986
Lot Details
- Property is in very good condition
HOA Fees
Parking
- Parking Lot
Home Design
- Slab Foundation
- Vinyl Siding
Interior Spaces
- 741 Sq Ft Home
- Property has 1 Level
- Stove
Bedrooms and Bathrooms
- 1 Main Level Bedroom
- 1 Full Bathroom
Laundry
- Dryer
- Washer
Utilities
- Forced Air Heating and Cooling System
- Electric Water Heater
Listing and Financial Details
- Tax Lot 195-004-009
- Assessor Parcel Number 31-036-195-004-009
Community Details
Overview
- $500 Capital Contribution Fee
- Association fees include common area maintenance, exterior building maintenance, lawn maintenance, pool(s), recreation facility, snow removal, trash
- Village Shires HOA
- Low-Rise Condominium
- Tamerlane Condos
- Tamerlane Subdivision
Amenities
- Common Area
- Recreation Room
Recreation
- Tennis Courts
- Community Playground
- Community Pool
Pet Policy
- Pets allowed on a case-by-case basis
Ownership History
Purchase Details
Home Financials for this Owner
Home Financials are based on the most recent Mortgage that was taken out on this home.Purchase Details
Home Financials for this Owner
Home Financials are based on the most recent Mortgage that was taken out on this home.Similar Homes in Southampton, PA
Home Values in the Area
Average Home Value in this Area
Purchase History
| Date | Type | Sale Price | Title Company |
|---|---|---|---|
| Deed | $160,000 | Stone Abstract Inc | |
| Deed | $160,000 | Lawyers Title Insurance Corp |
Mortgage History
| Date | Status | Loan Amount | Loan Type |
|---|---|---|---|
| Open | $131,250 | New Conventional | |
| Previous Owner | $120,000 | New Conventional | |
| Previous Owner | $152,000 | New Conventional | |
| Previous Owner | $123,750 | New Conventional |
Property History
| Date | Event | Price | Change | Sq Ft Price |
|---|---|---|---|---|
| 07/16/2025 07/16/25 | Under Contract | -- | -- | -- |
| 07/02/2025 07/02/25 | For Rent | $1,950 | 0.0% | -- |
| 06/30/2025 06/30/25 | Sold | $275,000 | 0.0% | $371 / Sq Ft |
| 06/08/2025 06/08/25 | Pending | -- | -- | -- |
| 06/04/2025 06/04/25 | For Sale | $275,000 | +71.9% | $371 / Sq Ft |
| 01/26/2018 01/26/18 | Sold | $160,000 | -2.7% | $218 / Sq Ft |
| 12/08/2017 12/08/17 | Pending | -- | -- | -- |
| 12/04/2017 12/04/17 | For Sale | $164,500 | -- | $224 / Sq Ft |
Tax History Compared to Growth
Tax History
| Year | Tax Paid | Tax Assessment Tax Assessment Total Assessment is a certain percentage of the fair market value that is determined by local assessors to be the total taxable value of land and additions on the property. | Land | Improvement |
|---|---|---|---|---|
| 2024 | $2,774 | $14,400 | $0 | $14,400 |
| 2023 | $2,614 | $14,400 | $0 | $14,400 |
| 2022 | $2,590 | $14,400 | $0 | $14,400 |
| 2021 | $2,508 | $14,400 | $0 | $14,400 |
| 2020 | $2,452 | $14,400 | $0 | $14,400 |
| 2019 | $2,347 | $14,400 | $0 | $14,400 |
| 2018 | $2,305 | $14,400 | $0 | $14,400 |
| 2017 | $2,216 | $14,400 | $0 | $14,400 |
| 2016 | $2,216 | $14,400 | $0 | $14,400 |
| 2015 | -- | $14,400 | $0 | $14,400 |
| 2014 | -- | $14,400 | $0 | $14,400 |
Agents Affiliated with this Home
-
Kristie DiSalvio

Seller's Agent in 2025
Kristie DiSalvio
Opus Elite Real Estate
(267) 756-3425
45 Total Sales
-
Nick Rau

Seller's Agent in 2025
Nick Rau
KW Empower
(215) 593-7498
214 Total Sales
-
Maureen Riley

Seller's Agent in 2018
Maureen Riley
RE/MAX
(215) 768-2818
70 Total Sales
-
A
Buyer's Agent in 2018
Andrew Janos
Purvue LLC
Map
Source: Bright MLS
MLS Number: PABU2096870
APN: 31-036-195-004-009
- 907 Potters Place
- 3307 Freemans Ln
- 139 Heather Valley Rd
- 253 Clinton Ct
- 573 Adams Ct
- 302 Independence Dr
- 321 Hale Dr Unit 803B
- 9015 Hopkins Ct
- 8 Garrison Ct
- 1703 Hopkins Ct
- 27 Rocking Horse Way
- 7 Seedling Dr
- 1206 Barry Ct Unit 717A
- 19 Saratoga Ct
- 2604 Beacon Hill Dr Unit 2
- 15 Penn Cir
- 28 Averstone Ct
- 12018 Beacon Hill Dr
- 281 E Village Rd
- 52 Mulberry Dr

