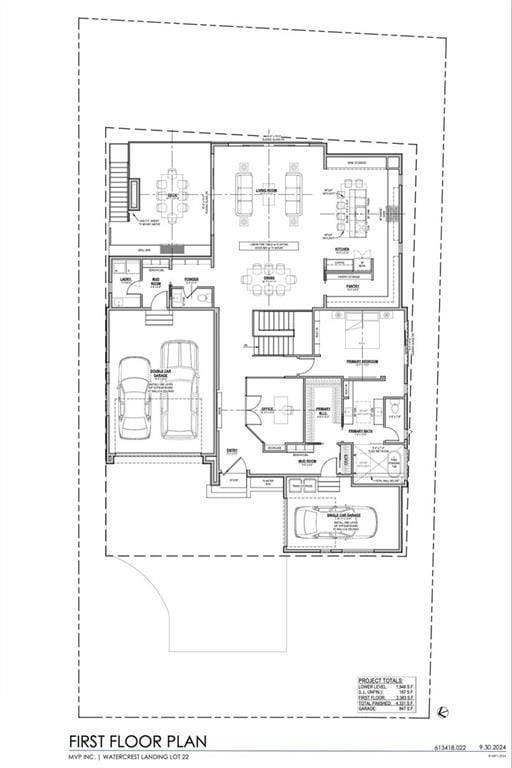9023 Freedom Cir Lenexa, KS 66227
Estimated payment $7,729/month
Highlights
- Custom Closet System
- Contemporary Architecture
- Wood Flooring
- Manchester Park Elementary School Rated A
- Recreation Room
- Main Floor Primary Bedroom
About This Home
Introducing The Ascaya – a bold new modern floorplan designed to impress. With over 2,383 sq ft on the main level and 1,900+ sq ft in the finished walkout lower level, this home offers space, style, and sophistication. An open-concept design showcases soaring ceilings, a dramatic floating fireplace, statement wine wall, and curated upgrades throughout. The main-level office is perfect for remote work, while the luxurious primary suite features a spa-inspired bath and an expansive walk-in closet. The lower level boasts a spacious rec room with a wet bar — ideal for entertaining. Separate garage bays add convenience and curb appeal. Oversized windows frame scenic views of Lake Lenexa and the nearby amenity center. The Ascaya is modern elegance reimagined.
Listing Agent
Realty Executives Brokerage Phone: 913-481-6708 License #SP00219673 Listed on: 04/05/2025

Home Details
Home Type
- Single Family
Est. Annual Taxes
- $8,977
Lot Details
- 8,712 Sq Ft Lot
- Side Green Space
HOA Fees
- $237 Monthly HOA Fees
Parking
- 3 Car Attached Garage
- Front Facing Garage
- Side Facing Garage
Home Design
- Home Under Construction
- Contemporary Architecture
- Composition Roof
- Stone Veneer
Interior Spaces
- Wet Bar
- See Through Fireplace
- Mud Room
- Great Room with Fireplace
- Home Office
- Recreation Room
- Finished Basement
- Bedroom in Basement
- Kitchen Island
- Laundry on main level
Flooring
- Wood
- Tile
Bedrooms and Bathrooms
- 4 Bedrooms
- Primary Bedroom on Main
- Custom Closet System
- Walk-In Closet
Schools
- Manchester Elementary School
- Olathe Northwest High School
Utilities
- Forced Air Heating and Cooling System
Community Details
- Watercrest Landing Subdivision, The Ascaya Floorplan
Listing and Financial Details
- Assessor Parcel Number IP84170000 0022
- $0 special tax assessment
Map
Home Values in the Area
Average Home Value in this Area
Tax History
| Year | Tax Paid | Tax Assessment Tax Assessment Total Assessment is a certain percentage of the fair market value that is determined by local assessors to be the total taxable value of land and additions on the property. | Land | Improvement |
|---|---|---|---|---|
| 2024 | $128 | $9 | $9 | -- |
| 2023 | $129 | $18 | $18 | -- |
Property History
| Date | Event | Price | Change | Sq Ft Price |
|---|---|---|---|---|
| 04/05/2025 04/05/25 | For Sale | $1,277,000 | -- | $295 / Sq Ft |
Source: Heartland MLS
MLS Number: 2541617
APN: IP84170000-0022
- 9027 Freedom Cir
- 22428 W 90th Terrace
- 22364 W 90th Terrace
- 22384 W 89th Terrace
- 9019 Freedom Cir
- 22448 W 89th Terrace
- 8952 Ginger St
- 8964 Ginger St
- 8989 Freedom St
- 8922 Ginger St
- 22559 W 89th Terrace
- 22646 W 89th St
- 8856 Freedom St
- 8824 Freedom St
- 9311 Aminda Dr
- 9301 Aminda Dr
- 22615 W 87th Terrace
- 22641 W 87th Terrace
- 22109 W 93rd Terrace
- 22698 W 87th St
- 9550 Monticello Rd
- 7405 Hedge Lane Terrace
- 7200 Silverheel St
- 19501 W 102nd St
- 22810 W 71st Terrace
- 18000 W 97th St
- 11279 S Lakecrest Dr
- 11014 S Millstone Dr
- 19234 W 110th Terrace
- 19229 W 110th Terrace
- 6522 Noble St
- 17410 W 86th Terrace
- 6300-6626 Hedge Lane Terrace
- 8800 Penrose Ln
- 8757 Penrose Ln
- 9250 Renner Blvd
- 9001 Renner Blvd
- 8787 Renner Blvd
- 9101 Renner Blvd
- 11228 S Ridgeview Rd




