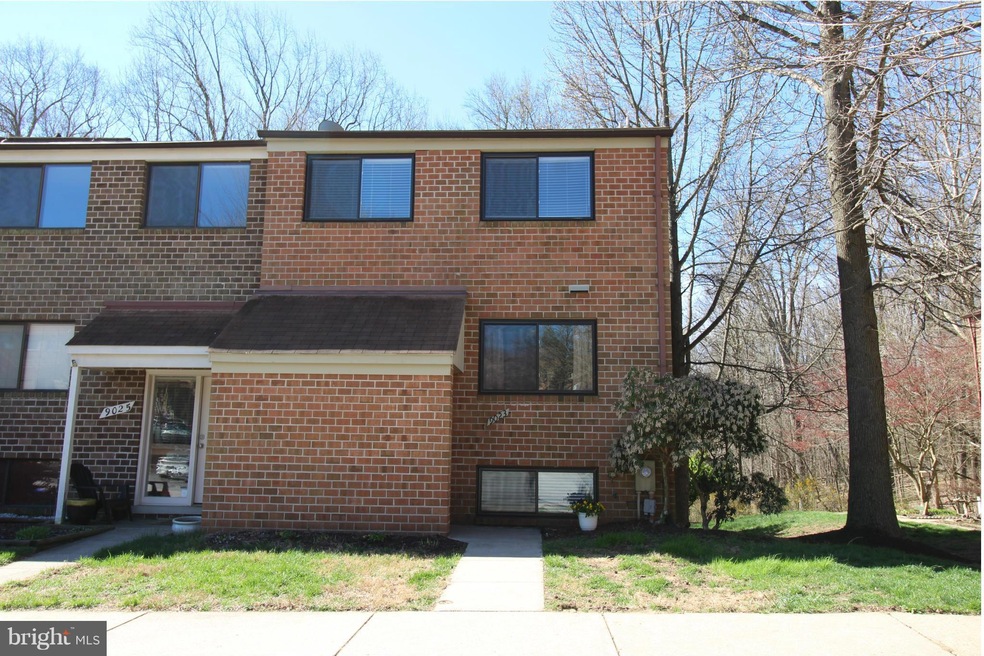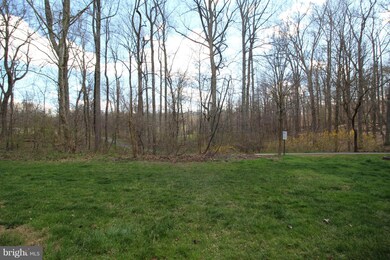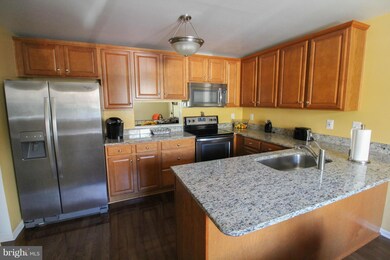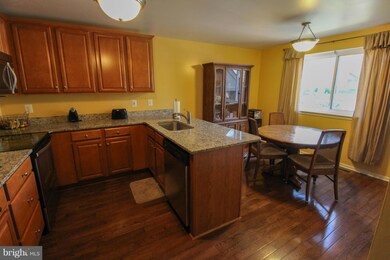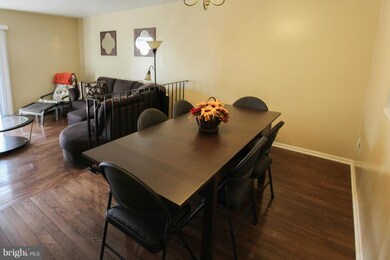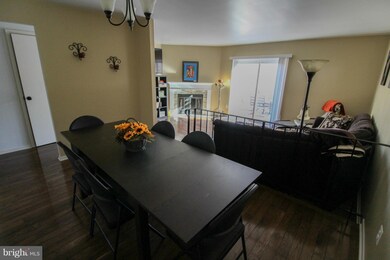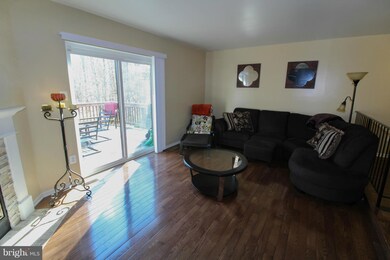
9023 Moving Water Ln Columbia, MD 21046
Kings Contrivance NeighborhoodEstimated Value: $465,778
Highlights
- Gourmet Country Kitchen
- View of Trees or Woods
- Deck
- Hammond Elementary School Rated A
- Colonial Architecture
- Traditional Floor Plan
About This Home
As of May 2017BEAUTIFUL & SPACIOUS ALL-BRICK END UNIT WITH UPGRADED KITCHEN (including granite counters & SS appliances); GLEAMING HARDWOOD FLOORS; UPDATED BATHS; FINISHED LOWER LVL W/WET BAR, 4TH BR, FULL BA & WALKOUT TO NEW PATIO; LARGE ROOM SIZES; NICE DECK - PERFECT FOR ENTERTAINING; ATTRACTIVE WOOD-BURNING FP IN LIV RM; BACKS TO WOODED OPEN SPACE & PATH. CONVENIENT TO MAJOR TRAVEL ROUTES; A MUST SEE!
Last Agent to Sell the Property
Ilene Kessler
RE/MAX Advantage Realty License #MRIS:28210 Listed on: 04/05/2017
Townhouse Details
Home Type
- Townhome
Est. Annual Taxes
- $4,255
Year Built
- Built in 1984
Lot Details
- 1,524 Sq Ft Lot
- Backs To Open Common Area
- 1 Common Wall
- Landscaped
- Backs to Trees or Woods
HOA Fees
- $45 Monthly HOA Fees
Home Design
- Colonial Architecture
- Brick Exterior Construction
Interior Spaces
- Property has 3 Levels
- Traditional Floor Plan
- Fireplace With Glass Doors
- Window Treatments
- Family Room
- Living Room
- Dining Room
- Storage Room
- Wood Flooring
- Views of Woods
Kitchen
- Gourmet Country Kitchen
- Breakfast Area or Nook
- Electric Oven or Range
- Microwave
- Extra Refrigerator or Freezer
- Ice Maker
- Dishwasher
- Upgraded Countertops
- Disposal
Bedrooms and Bathrooms
- 4 Bedrooms
- En-Suite Primary Bedroom
- En-Suite Bathroom
- 3.5 Bathrooms
Laundry
- Laundry Room
- Dryer
- Washer
Finished Basement
- Walk-Out Basement
- Basement Fills Entire Space Under The House
- Connecting Stairway
- Rear Basement Entry
Parking
- Parking Space Number Location: 38
- 1 Assigned Parking Space
Outdoor Features
- Deck
- Patio
Utilities
- Central Air
- Heat Pump System
- Vented Exhaust Fan
- Electric Water Heater
Listing and Financial Details
- Tax Lot B 128
- Assessor Parcel Number 1416175919
Community Details
Overview
- $78 Other Monthly Fees
- Village Of Kings Contrivance Subdivision
Recreation
- Community Playground
- Pool Membership Available
- Jogging Path
Ownership History
Purchase Details
Home Financials for this Owner
Home Financials are based on the most recent Mortgage that was taken out on this home.Purchase Details
Home Financials for this Owner
Home Financials are based on the most recent Mortgage that was taken out on this home.Purchase Details
Purchase Details
Home Financials for this Owner
Home Financials are based on the most recent Mortgage that was taken out on this home.Purchase Details
Similar Homes in Columbia, MD
Home Values in the Area
Average Home Value in this Area
Purchase History
| Date | Buyer | Sale Price | Title Company |
|---|---|---|---|
| Holyoke Alida | $320,000 | Home First Title Group Llc | |
| Tucker Cynthia E | $320,000 | Lakeview Title Company | |
| Harbom Soren | $127,000 | -- | |
| Wilson George H | $79,300 | -- | |
| Howard Homes Building Co Inc | $701,800 | -- |
Mortgage History
| Date | Status | Borrower | Loan Amount |
|---|---|---|---|
| Open | Holyoke Alida | $304,000 | |
| Previous Owner | Tucker Cynthia E | $310,422 | |
| Previous Owner | Tucker Cynthia E | $314,204 | |
| Previous Owner | Wilson George H | $74,700 |
Property History
| Date | Event | Price | Change | Sq Ft Price |
|---|---|---|---|---|
| 05/15/2017 05/15/17 | Sold | $320,000 | 0.0% | $134 / Sq Ft |
| 04/10/2017 04/10/17 | Pending | -- | -- | -- |
| 04/05/2017 04/05/17 | For Sale | $319,900 | 0.0% | $134 / Sq Ft |
| 07/30/2013 07/30/13 | Sold | $320,000 | 0.0% | $196 / Sq Ft |
| 07/05/2013 07/05/13 | Price Changed | $320,000 | +6.7% | $196 / Sq Ft |
| 06/25/2013 06/25/13 | Pending | -- | -- | -- |
| 06/20/2013 06/20/13 | For Sale | $299,900 | -- | $183 / Sq Ft |
Tax History Compared to Growth
Tax History
| Year | Tax Paid | Tax Assessment Tax Assessment Total Assessment is a certain percentage of the fair market value that is determined by local assessors to be the total taxable value of land and additions on the property. | Land | Improvement |
|---|---|---|---|---|
| 2024 | $5,737 | $370,467 | $0 | $0 |
| 2023 | $5,454 | $363,100 | $130,000 | $233,100 |
| 2022 | $5,168 | $343,300 | $0 | $0 |
| 2021 | $4,704 | $323,500 | $0 | $0 |
| 2020 | $4,704 | $303,700 | $120,000 | $183,700 |
| 2019 | $4,704 | $303,700 | $120,000 | $183,700 |
| 2018 | $4,437 | $303,700 | $120,000 | $183,700 |
| 2017 | $4,469 | $307,100 | $0 | $0 |
| 2016 | $909 | $291,633 | $0 | $0 |
| 2015 | $909 | $276,167 | $0 | $0 |
| 2014 | $886 | $260,700 | $0 | $0 |
Agents Affiliated with this Home
-
I
Seller's Agent in 2017
Ilene Kessler
RE/MAX
-
Kimberly Edson

Seller Co-Listing Agent in 2017
Kimberly Edson
RE/MAX
(410) 707-8231
3 in this area
110 Total Sales
-
David Buchman

Buyer's Agent in 2017
David Buchman
Hyatt & Company Real Estate, LLC
(443) 535-3595
1 in this area
120 Total Sales
-

Seller's Agent in 2013
Ann Marie Hannon
Real Estate Teams, LLC
Map
Source: Bright MLS
MLS Number: 1000012852
APN: 16-175919
- 9042 Moving Water Ln
- 7539 Rain Flower Way
- 9441 Clocktower Ln
- 7536 Weather Worn Way
- 9537 Clocktower Ln
- 7589 Weather Worn Way Unit B
- 7533 Weather Worn Way Unit D
- 7589 Weather Worn Way Unit A
- 7513 Weather Worn Way Unit B
- 7587 Weather Worn Way Unit C
- 7505 Weather Worn Way Unit C
- 7587 Weather Worn Way Unit B
- 7505 Weather Worn Way Unit A
- 7019 Copperwood Way
- 7317 Eden Brook Dr Unit H606
- 9519 Sweet Grass Ridge
- 7301 Eden Brook Dr
- 9637 Green Moon Path
- 7250 Single Wheel Path
- 9645 Cold Star Ct
- 9023 Moving Water Ln
- 9025 Moving Water Ln
- 9027 Moving Water Ln
- 9029 Moving Water Ln
- 9017 Moving Water Ln
- 9019 Moving Water Ln
- 9015 Moving Water Ln
- 9031 Moving Water Ln
- 9013 Moving Water Ln
- 9011 Moving Water Ln
- 9033 Moving Water Ln
- 9009 Moving Water Ln
- 9007 Moving Water Ln
- 9037 Moving Water Ln
- 9005 Moving Water Ln
- 9003 Moving Water Ln
- 9039 Moving Water Ln
- 9001 Moving Water Ln
- 9041 Moving Water Ln
- 9023 Early April Way
