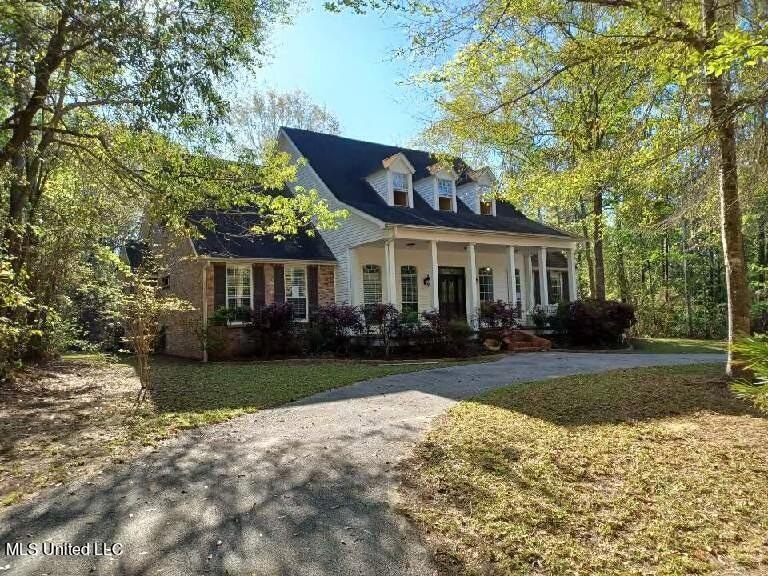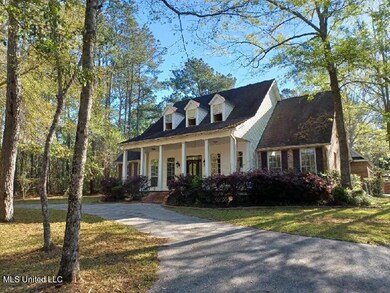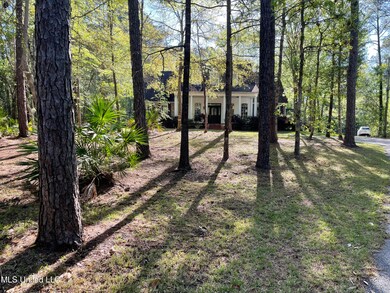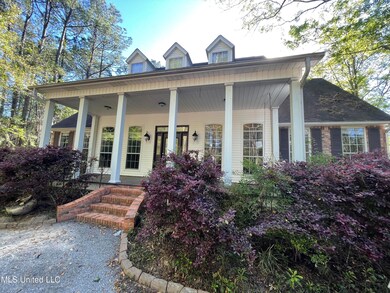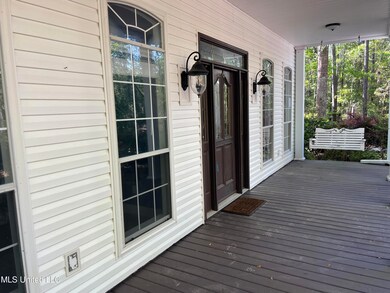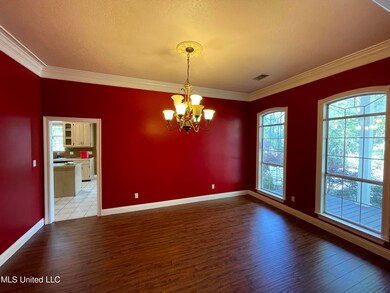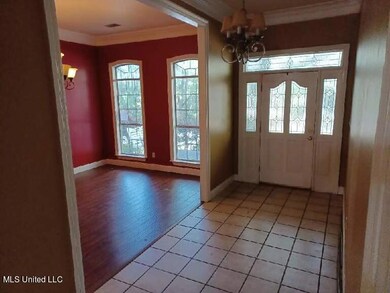
9024 Ferry Point Rd Gautier, MS 39553
Estimated Value: $378,000 - $497,000
Highlights
- 4.5 Acre Lot
- Main Floor Primary Bedroom
- No HOA
- Martin Bluff Elementary School Rated A-
- High Ceiling
- Double Oven
About This Home
As of May 2022Beautiful executive style home on 4.5 wooded acres in Hickory Hills. Home features high ceiling, granite, transom over doors, gourmet style kitchen with breakfast nook, two large owner suites with large bathroom/dressing areas, sunroom, covered porches, asphalt driveway with additional parking.
Property features an oversized workshop with covered boat parking. The unfinished workshop could easily be converted to a guest house.
Home is just minutes from golf course & water.
Last Agent to Sell the Property
Jennifer Schmidt
Keller Williams Listed on: 04/14/2022
Last Buyer's Agent
Addie Kinney
Coldwell Banker Alfonso Realty-OS-B/O
Home Details
Home Type
- Single Family
Est. Annual Taxes
- $3,756
Year Built
- Built in 1998
Lot Details
- 4.5 Acre Lot
Parking
- 2 Car Attached Garage
- 2 Carport Spaces
- Side Facing Garage
- Circular Driveway
Home Design
- Brick Exterior Construction
- Slab Foundation
- Asphalt Roof
Interior Spaces
- 4,349 Sq Ft Home
- 2-Story Property
- Crown Molding
- High Ceiling
- Ceiling Fan
- Aluminum Window Frames
Kitchen
- Double Oven
- Electric Cooktop
- Dishwasher
- Kitchen Island
Flooring
- Carpet
- Laminate
- Tile
Bedrooms and Bathrooms
- 4 Bedrooms
- Primary Bedroom on Main
- Double Vanity
Laundry
- Laundry in unit
- Washer and Electric Dryer Hookup
Outdoor Features
- Separate Outdoor Workshop
- Front Porch
Schools
- Gautier Middle School
- Gautier High School
Utilities
- Cooling Available
- Heating Available
- Well
- Septic Tank
Community Details
- No Home Owners Association
- Metes And Bounds Subdivision
Listing and Financial Details
- Assessor Parcel Number 8-19-09-510.000
Ownership History
Purchase Details
Similar Homes in Gautier, MS
Home Values in the Area
Average Home Value in this Area
Purchase History
| Date | Buyer | Sale Price | Title Company |
|---|---|---|---|
| Cambre Eroyl | -- | -- |
Mortgage History
| Date | Status | Borrower | Loan Amount |
|---|---|---|---|
| Open | Conner Heather | $137,619 | |
| Previous Owner | Kinsey Gary Renos | $264,000 | |
| Previous Owner | Kinsey Gary R | $293,085 |
Property History
| Date | Event | Price | Change | Sq Ft Price |
|---|---|---|---|---|
| 05/26/2022 05/26/22 | Sold | -- | -- | -- |
| 04/11/2022 04/11/22 | Pending | -- | -- | -- |
| 04/08/2022 04/08/22 | For Sale | $459,900 | -- | $106 / Sq Ft |
Tax History Compared to Growth
Tax History
| Year | Tax Paid | Tax Assessment Tax Assessment Total Assessment is a certain percentage of the fair market value that is determined by local assessors to be the total taxable value of land and additions on the property. | Land | Improvement |
|---|---|---|---|---|
| 2024 | -- | $26,944 | $2,311 | $24,633 |
| 2023 | $3,575 | $26,947 | $2,314 | $24,633 |
| 2022 | $3,575 | $26,950 | $2,317 | $24,633 |
| 2021 | $3,620 | $27,259 | $2,320 | $24,939 |
| 2020 | $3,756 | $27,875 | $2,493 | $25,382 |
| 2019 | $3,793 | $27,878 | $2,496 | $25,382 |
| 2018 | $3,793 | $27,881 | $2,499 | $25,382 |
| 2017 | $3,898 | $28,195 | $2,496 | $25,699 |
| 2016 | $5,700 | $42,235 | $3,686 | $38,549 |
| 2015 | $3,334 | $268,990 | $24,520 | $244,470 |
| 2014 | $3,471 | $27,739 | $2,474 | $25,265 |
| 2013 | $3,270 | $26,989 | $2,498 | $24,491 |
Agents Affiliated with this Home
-
J
Seller's Agent in 2022
Jennifer Schmidt
Keller Williams
-
A
Buyer's Agent in 2022
Addie Kinney
Coldwell Banker Alfonso Realty-OS-B/O
Map
Source: MLS United
MLS Number: 4014023
APN: 8-19-09-510.000
- 8730 Boxwood Ln
- 1400 Magnolia Bluff Dr
- 8724 Goodland
- Lots 27-28 Stockton Cir
- 00 Martin Bluff Rd
- 1716 Stillwater Dr
- 1709 Fairway Dr
- 1927 Shady Point Cir
- 1917 Shady Point Cir
- 1909 Shady Point Cir
- 2215 Brookside St Gautier Ms Dr
- 0 Enarc Dr
- 8316 Martin Bluff Rd
- 8122 Fairway Villa Dr Unit 22
- 2208 Highland Dr
- 2309 Highland Dr
- 8305 Pine Cone Dr
- 2004 Bayou View Cir
- Lot 212 Longwood Dr
- 8102 Fairway Villa Dr
- 9024 Ferry Point Rd
- 9028 Ferry Point Rd
- 9018 Ferry Point Rd
- 9100 Ferry Point Rd
- 9060 Ferry Point Rd
- 0 Ferry Point Rd
- 8924 Ferry Point Rd
- 1900 Kingslea Dr
- 0 Ferry Point Unit 3339951
- 0 Ferry Point Unit 3355245
- 0 Ferry Point Unit 3357359
- 0 Ferry Point Unit 3380636
- 2010 Kingslea Dr
- 9027 Ferry Point Rd
- 9023 Ferry Point Rd
- 1500 Magnolia Bluff Dr
- 8920 Ferry Point Rd
- 1912 Kingslea Dr
- 1903 Kingslea Dr
- 1504 Magnolia Bluff Dr
