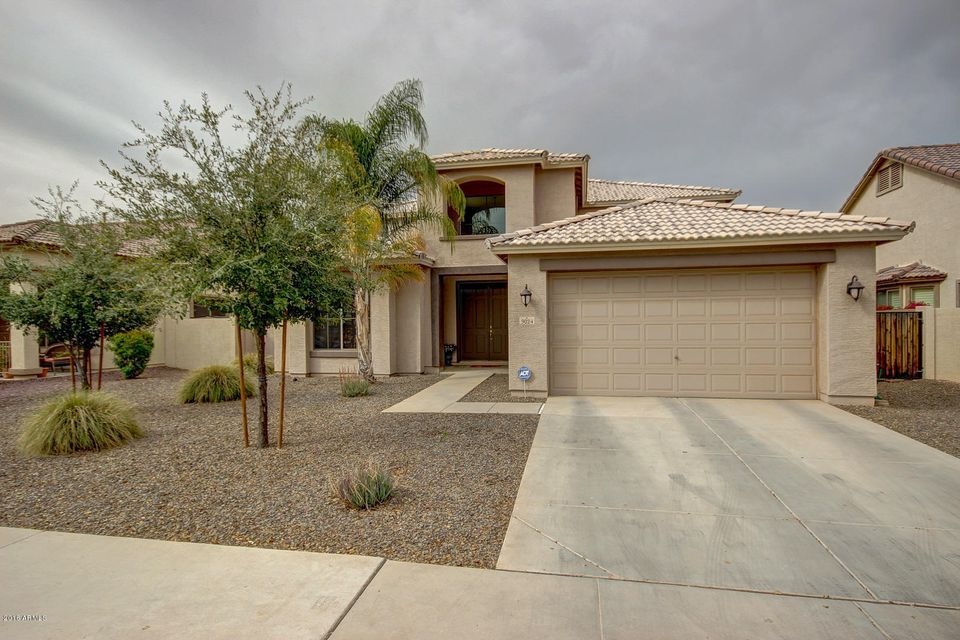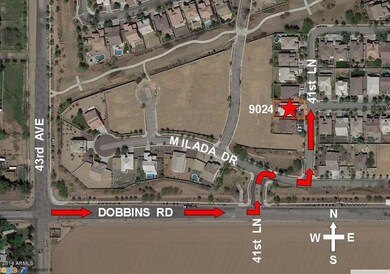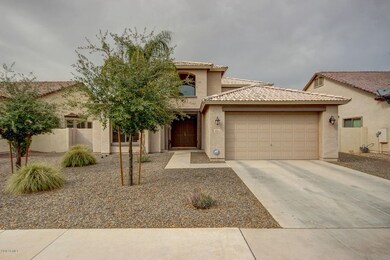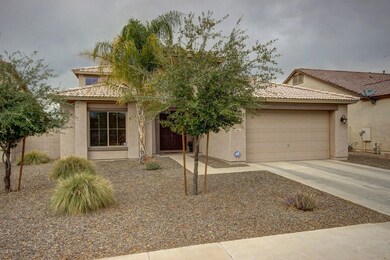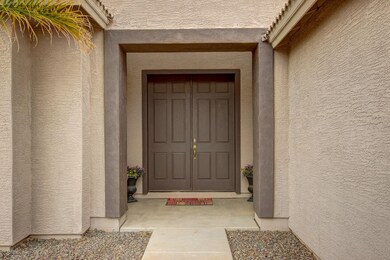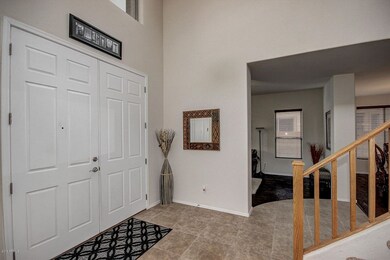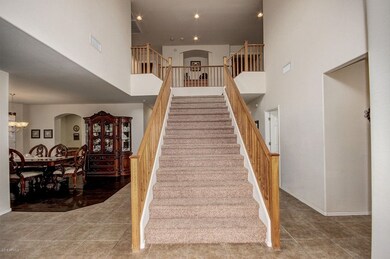
9024 S 41st Ln Laveen, AZ 85339
Laveen NeighborhoodEstimated Value: $537,000 - $554,691
Highlights
- RV Gated
- Mountain View
- Wood Flooring
- Phoenix Coding Academy Rated A
- Vaulted Ceiling
- Spanish Architecture
About This Home
As of October 2016HIGHLY UPGRADED 3,395 SQUARE FOOT, 2 STORY, 5 BEDROOM, 3 BATHS, 3 CAR GARAGE HOME IS LOCATED IN LAVEEN'S MONTANA VISTA COMMUNITY***UPGRADES INCLUDE KITCHEN CHERRY STAINED CABINETS, GRANITE COUNTERS, UNDER MOUNT SINK & STAINLESS STEEL APPLIANCES***EXTRA LARGE PANTRY***BUILT IN DESK***BUTLER PASS THROUGH***LARGE FORMAL DINING ROOM***LIVING ROOM***18' TILE***ESPRESSO COLOR WOOD PLANK STYLE FLOORING***CUT LOOP BERBER CARPET***WOOD BLINDS THROUGHOUT***GUEST/MOTHER-IN LAW SUITE WITH FULL BATH ON LOWER LEVEL***LARGE MASTER BEDROOM WITH VAULTED CEILING, GARDEN TUB AND DUAL SINKS***LARGE COVERED PATIO, FIRE PIT, AND BACK YARD WITH ROOM FOR A POOL***RV GATE***ALARM SYSTEM***BE SURE TO VIEW THIS SPACIOUS FAMILY HOME.
Last Agent to Sell the Property
Realty Executives License #SA113510000 Listed on: 02/20/2016

Home Details
Home Type
- Single Family
Est. Annual Taxes
- $2,451
Year Built
- Built in 2007
Lot Details
- 8,022 Sq Ft Lot
- Desert faces the front and back of the property
- Block Wall Fence
- Sprinklers on Timer
Parking
- 3 Car Garage
- Garage Door Opener
- RV Gated
Home Design
- Spanish Architecture
- Wood Frame Construction
- Tile Roof
- Stucco
Interior Spaces
- 3,395 Sq Ft Home
- 2-Story Property
- Vaulted Ceiling
- Fireplace
- Low Emissivity Windows
- Solar Screens
- Mountain Views
- Security System Owned
Kitchen
- Eat-In Kitchen
- Breakfast Bar
- Built-In Microwave
- Dishwasher
- Granite Countertops
Flooring
- Wood
- Carpet
- Sustainable
- Tile
Bedrooms and Bathrooms
- 5 Bedrooms
- Walk-In Closet
- Primary Bathroom is a Full Bathroom
- 3 Bathrooms
- Dual Vanity Sinks in Primary Bathroom
- Bathtub With Separate Shower Stall
Laundry
- Laundry in unit
- Dryer
- Washer
Outdoor Features
- Covered patio or porch
- Fire Pit
Schools
- Laveen Elementary School
- Cesar Chavez High School
Utilities
- Refrigerated Cooling System
- Heating Available
- High Speed Internet
- Cable TV Available
Listing and Financial Details
- Tax Lot 203
- Assessor Parcel Number 300-14-473
Community Details
Overview
- Property has a Home Owners Association
- City Prop. Mgmt. Co. Association, Phone Number (602) 347-4777
- Built by RICHMOND AMERICAN HOMES
- Montana Vista Replat Subdivision, San Xavier Floorplan
Recreation
- Community Playground
- Bike Trail
Ownership History
Purchase Details
Home Financials for this Owner
Home Financials are based on the most recent Mortgage that was taken out on this home.Purchase Details
Purchase Details
Home Financials for this Owner
Home Financials are based on the most recent Mortgage that was taken out on this home.Purchase Details
Home Financials for this Owner
Home Financials are based on the most recent Mortgage that was taken out on this home.Similar Homes in the area
Home Values in the Area
Average Home Value in this Area
Purchase History
| Date | Buyer | Sale Price | Title Company |
|---|---|---|---|
| Limas David Noe Gonazalez | -- | Driggs Title Agency Inc | |
| Limas David Gonsales | -- | American Title Service Agenc | |
| Dyse Pauline | $279,000 | American Title Svc Agency Ll | |
| Messer Jacqueline | $259,025 | Fidelity Natl Title Ins Co |
Mortgage History
| Date | Status | Borrower | Loan Amount |
|---|---|---|---|
| Open | Gonzalez Limas David Noe | $120,000 | |
| Open | Limas David Noe Gonazalez | $267,700 | |
| Previous Owner | Dyse Pauline | $273,946 | |
| Previous Owner | Messer Jacqueline | $254,333 |
Property History
| Date | Event | Price | Change | Sq Ft Price |
|---|---|---|---|---|
| 10/17/2016 10/17/16 | Sold | $279,000 | 0.0% | $82 / Sq Ft |
| 08/30/2016 08/30/16 | Pending | -- | -- | -- |
| 08/14/2016 08/14/16 | Price Changed | $279,000 | -3.5% | $82 / Sq Ft |
| 07/25/2016 07/25/16 | For Sale | $289,000 | 0.0% | $85 / Sq Ft |
| 07/25/2016 07/25/16 | Price Changed | $289,000 | +3.6% | $85 / Sq Ft |
| 07/15/2016 07/15/16 | Off Market | $279,000 | -- | -- |
| 05/12/2016 05/12/16 | Price Changed | $299,000 | -6.3% | $88 / Sq Ft |
| 03/30/2016 03/30/16 | Price Changed | $319,000 | -5.9% | $94 / Sq Ft |
| 02/27/2016 02/27/16 | Price Changed | $339,000 | -3.1% | $100 / Sq Ft |
| 02/19/2016 02/19/16 | For Sale | $349,900 | -- | $103 / Sq Ft |
Tax History Compared to Growth
Tax History
| Year | Tax Paid | Tax Assessment Tax Assessment Total Assessment is a certain percentage of the fair market value that is determined by local assessors to be the total taxable value of land and additions on the property. | Land | Improvement |
|---|---|---|---|---|
| 2025 | $3,385 | $24,495 | -- | -- |
| 2024 | $3,709 | $23,329 | -- | -- |
| 2023 | $3,709 | $37,930 | $7,580 | $30,350 |
| 2022 | $3,603 | $28,270 | $5,650 | $22,620 |
| 2021 | $3,603 | $26,630 | $5,320 | $21,310 |
| 2020 | $3,513 | $24,630 | $4,920 | $19,710 |
| 2019 | $3,839 | $22,750 | $4,550 | $18,200 |
| 2018 | $3,033 | $21,160 | $4,230 | $16,930 |
| 2017 | $2,868 | $18,870 | $3,770 | $15,100 |
| 2016 | $2,721 | $18,380 | $3,670 | $14,710 |
| 2015 | $2,451 | $17,520 | $3,500 | $14,020 |
Agents Affiliated with this Home
-
Peter Dooley

Seller's Agent in 2016
Peter Dooley
Realty Executives
(480) 991-6373
1 in this area
20 Total Sales
-
Jose Esquivel

Buyer's Agent in 2016
Jose Esquivel
Real Broker
(602) 774-6464
3 in this area
90 Total Sales
Map
Source: Arizona Regional Multiple Listing Service (ARMLS)
MLS Number: 5401684
APN: 300-14-473
- 8920 S 40th Ln
- 4302 W Dobbins Rd
- 4311 W Siesta Way
- 4117 W Allen St
- 3928 W La Mirada Dr
- 9313 S 39th Dr
- 4413 W Samantha Way
- 4222 W Carmen St
- 3923 W Hayduk Rd
- 4429 W Paseo Way
- 9509 S 39th Dr
- 4414 W Monte Way
- 4229 W Magdalena Ln
- 8420 S 40th Dr
- 8419 S 40th Dr
- 0 S 45th Dr Unit 6499921
- 4010 W Coles Rd
- 3913 W Mcneil St
- 3832 W Mcneil St
- 4521 W Paseo Way
- 9024 S 41st Ln
- 9020 S 41st Ln
- 9104 S 41st Ln
- 9021 S 41st Glen
- 9108 S 41st Ln
- 9016 S 41st Ln
- 9101 S 41st Glen
- 9017 S 41st Glen
- 4121 W Hazel Dr
- 9105 S 41st Glen
- 4120 W Hazel Dr
- 9013 S 41st Glen
- 9012 S 41st Ln
- 4117 W Hazel Dr
- 4116 W Hazel Dr
- 9009 S 41st Glen
- 9008 S 41st Ln
- 4119 W Siesta Way
- 4113 W Hazel Dr
- 4112 W Hazel Dr
