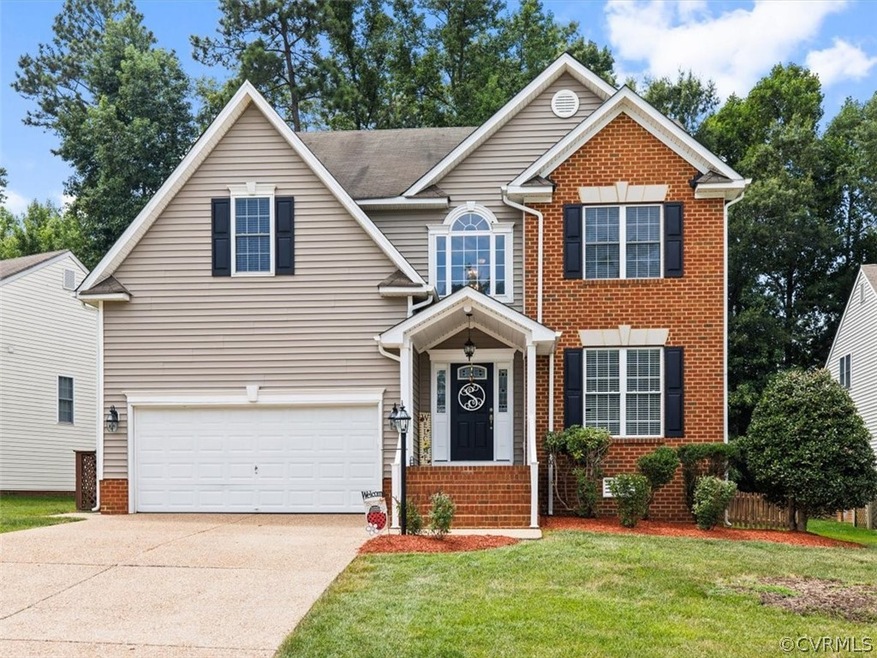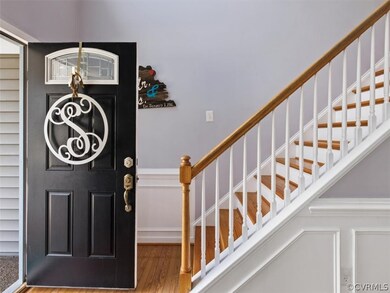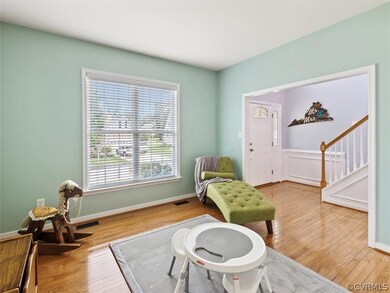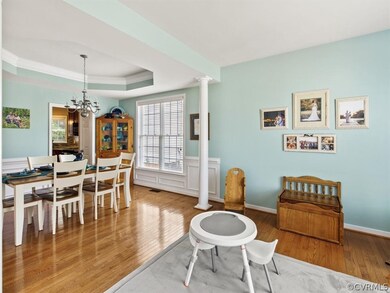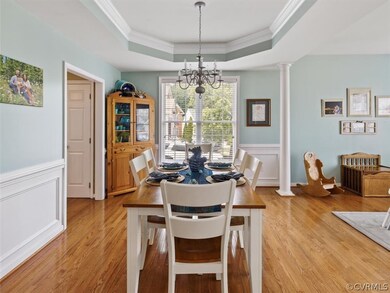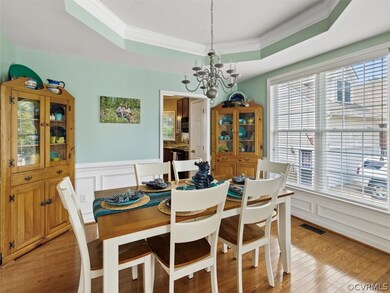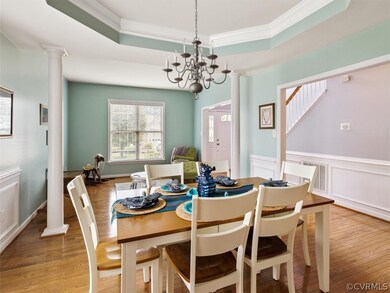
9024 Spyglass Hill Turn Chesterfield, VA 23832
Birkdale NeighborhoodEstimated Value: $435,000 - $443,000
Highlights
- Clubhouse
- Wood Flooring
- Granite Countertops
- Transitional Architecture
- Separate Formal Living Room
- Front Porch
About This Home
As of August 2022Welcome to this well maintained 4 bedroom 2.5 bath home in the highly sought after Birkdale community. As you enter the home you will notice a 2 story foyer and beautiful hardwood floors throughout. The first floor features the open living room, dining room w/tray ceiling, that flows to the family room w/gas fireplace and open to the eat-in kitchen boasting granite countertops, backsplash, pantry and access to the screened-in back porch. Enjoy the peacefulness on the porch with your morning coffee or relaxing on those cool summer nights, a half bath and entrance to the 2 car garage complete the 1st floor. The second level presents a large owner’s suite w/walk-in closet and attached bath with a garden tub, 3 more nice size bedrooms, laundry room, and walk-in attic, as well as a pull down attic for extra storage. New HVAC, irrigation, fenced in rear yard, patio w/fire pit, shed and aggregate driveway and so much more. This lovely home is convenient to shopping, restaurants and highways. Don’t miss out on this one, it is a must see!
Last Agent to Sell the Property
Napier REALTORS ERA License #0225202590 Listed on: 07/15/2022

Last Buyer's Agent
Henry Schechter
Long & Foster REALTORS License #0225034706

Home Details
Home Type
- Single Family
Est. Annual Taxes
- $3,009
Year Built
- Built in 2004
Lot Details
- 8,451 Sq Ft Lot
- Back Yard Fenced
- Sprinkler System
- Zoning described as R9
HOA Fees
- $35 Monthly HOA Fees
Parking
- 2 Car Attached Garage
- Oversized Parking
- Driveway
- Off-Street Parking
Home Design
- Transitional Architecture
- Brick Exterior Construction
- Shingle Roof
- Composition Roof
- Vinyl Siding
Interior Spaces
- 2,091 Sq Ft Home
- 2-Story Property
- Tray Ceiling
- Ceiling Fan
- Gas Fireplace
- Separate Formal Living Room
Kitchen
- Eat-In Kitchen
- Oven
- Microwave
- Dishwasher
- Granite Countertops
- Disposal
Flooring
- Wood
- Carpet
- Ceramic Tile
- Vinyl
Bedrooms and Bathrooms
- 4 Bedrooms
- En-Suite Primary Bedroom
- Walk-In Closet
Outdoor Features
- Shed
- Front Porch
Schools
- Spring Run Elementary School
- Bailey Bridge Middle School
- Manchester High School
Utilities
- Forced Air Heating and Cooling System
- Heating System Uses Natural Gas
- Gas Water Heater
Listing and Financial Details
- Tax Lot 45
- Assessor Parcel Number 726-66-36-08-200-000
Community Details
Overview
- Birkdale Subdivision
Amenities
- Clubhouse
Ownership History
Purchase Details
Home Financials for this Owner
Home Financials are based on the most recent Mortgage that was taken out on this home.Purchase Details
Home Financials for this Owner
Home Financials are based on the most recent Mortgage that was taken out on this home.Purchase Details
Home Financials for this Owner
Home Financials are based on the most recent Mortgage that was taken out on this home.Purchase Details
Home Financials for this Owner
Home Financials are based on the most recent Mortgage that was taken out on this home.Similar Homes in the area
Home Values in the Area
Average Home Value in this Area
Purchase History
| Date | Buyer | Sale Price | Title Company |
|---|---|---|---|
| Phillips Annie | $394,500 | -- | |
| Smith Raymond M | $314,000 | Attorney | |
| Williams Bennie | $299,500 | -- | |
| Rojas Martin | $227,200 | -- |
Mortgage History
| Date | Status | Borrower | Loan Amount |
|---|---|---|---|
| Open | Phillips Annie | $315,600 | |
| Previous Owner | Smith Raymond M | $298,300 | |
| Previous Owner | Williams Athena J | $20,000 | |
| Previous Owner | Williams Bennie A | $219,300 | |
| Previous Owner | Williams Bennie | $239,600 | |
| Previous Owner | Rojas Martin | $181,500 |
Property History
| Date | Event | Price | Change | Sq Ft Price |
|---|---|---|---|---|
| 08/31/2022 08/31/22 | Sold | $394,500 | -1.4% | $189 / Sq Ft |
| 07/30/2022 07/30/22 | Pending | -- | -- | -- |
| 07/15/2022 07/15/22 | For Sale | $399,950 | +27.4% | $191 / Sq Ft |
| 11/06/2017 11/06/17 | Sold | $314,000 | 0.0% | $150 / Sq Ft |
| 10/10/2017 10/10/17 | Pending | -- | -- | -- |
| 10/06/2017 10/06/17 | For Sale | $314,000 | -- | $150 / Sq Ft |
Tax History Compared to Growth
Tax History
| Year | Tax Paid | Tax Assessment Tax Assessment Total Assessment is a certain percentage of the fair market value that is determined by local assessors to be the total taxable value of land and additions on the property. | Land | Improvement |
|---|---|---|---|---|
| 2024 | $3,365 | $365,300 | $74,000 | $291,300 |
| 2023 | $3,174 | $348,800 | $71,000 | $277,800 |
| 2022 | $3,009 | $327,100 | $71,000 | $256,100 |
| 2021 | $2,904 | $298,700 | $70,000 | $228,700 |
| 2020 | $2,700 | $284,200 | $69,000 | $215,200 |
| 2019 | $2,632 | $277,000 | $67,000 | $210,000 |
| 2018 | $2,617 | $275,500 | $67,000 | $208,500 |
| 2017 | $2,476 | $257,900 | $67,000 | $190,900 |
| 2016 | $2,367 | $246,600 | $66,000 | $180,600 |
| 2015 | $2,286 | $235,500 | $66,000 | $169,500 |
| 2014 | $2,198 | $226,400 | $65,500 | $160,900 |
Agents Affiliated with this Home
-
Julie Melvin

Seller's Agent in 2022
Julie Melvin
Napier REALTORS ERA
(804) 920-6669
1 in this area
25 Total Sales
-
Bruce Melvin
B
Seller Co-Listing Agent in 2022
Bruce Melvin
Napier REALTORS ERA
(804) 920-5557
3 in this area
35 Total Sales
-

Buyer's Agent in 2022
Henry Schechter
Long & Foster
(804) 915-4082
-
David Cooke

Seller's Agent in 2017
David Cooke
Long & Foster REALTORS
(804) 572-4219
2 in this area
332 Total Sales
Map
Source: Central Virginia Regional MLS
MLS Number: 2219943
APN: 726-66-36-08-200-000
- 14407 Mission Hills Loop
- 9213 Mission Hills Ln
- 8949 Lavenham Loop
- 10007 Lavenham Turn
- 8801 Thornton Heath Dr
- 10013 Brading Ln
- 8011 Whirlaway Dr
- 14424 Ashleyville Ln
- 9325 Lavenham Ct
- 9019 Sir Britton Dr
- 9533 Ashleyville Turn
- 14312 Ashdale Way
- 8300 N Spring Run Rd
- 7418 Whirlaway Dr
- 7506 Whirlaway Dr
- 10006 Brightstone Dr
- 9400 Kinnerton Dr
- 8412 Royal Birkdale Dr
- 10501 Pembrooke Dock Place
- 13042 Fieldfare Dr
- 9024 Spyglass Hill Turn
- 9036 Spyglass Hill Turn
- 9018 Spyglass Hill Turn
- 9012 Spyglass Hill Turn
- 9031 Spyglass Hill Turn
- 9025 Spyglass Hill Turn
- 14625 Spyglass Hill Cir
- 9006 Spyglass Hill Turn
- 9037 Spyglass Hill Turn
- 14619 Spyglass Hill Cir
- 9013 Spyglass Hill Turn
- 9048 Spyglass Hill Turn
- 14613 Spyglass Hill Cir
- 9043 Spyglass Hill Turn
- 9000 Spyglass Hill Turn
- 9001 Spyglass Hill Turn
- 14601 Spyglass Hill Cir
- 9049 Spyglass Hill Turn
- 14525 Spyglass Hill Cir
- 14513 Spyglass Hill Cir
