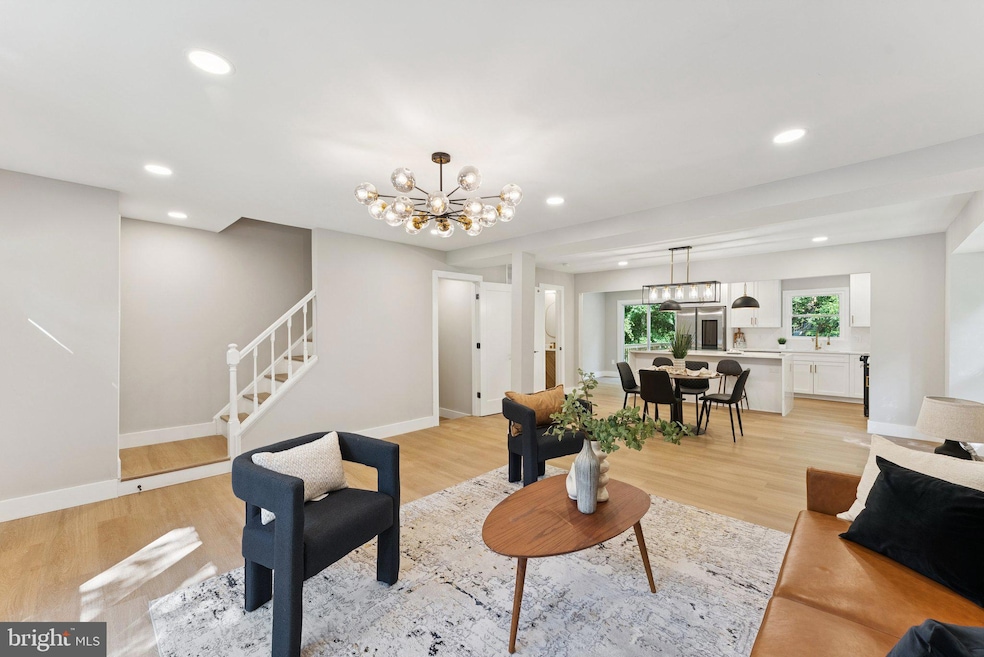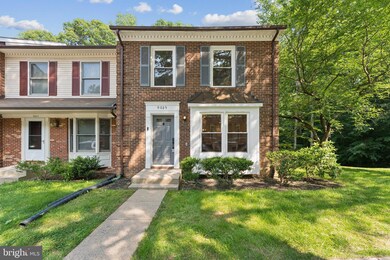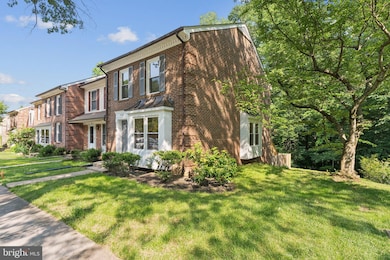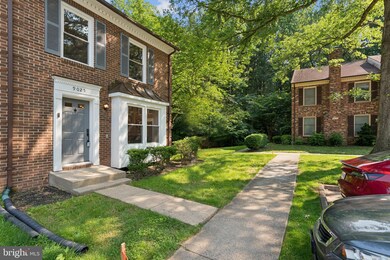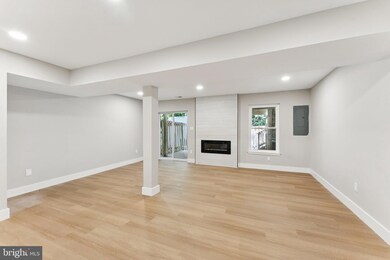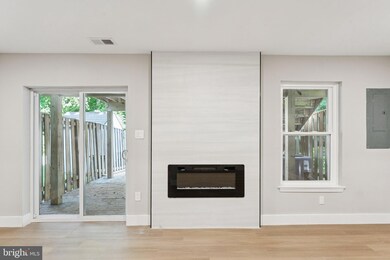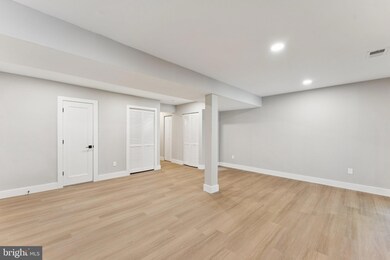
9025 Mulvaney Ct Springfield, VA 22152
Highlights
- Gourmet Kitchen
- Open Floorplan
- 1 Fireplace
- Keene Mill Elementary School Rated A
- Traditional Architecture
- Community Pool
About This Home
As of July 2025Step into this beautifully renovated end-unit townhome in the heart of Springfield! With thoughtful updates throughout, this home features three spacious upstairs bedrooms, including a primary suite with a stunning en-suite bath. The hall bath and oversized hallway closet add everyday convenience.
The main level offers an open layout, updated half bath, and modern finishes that complement the stylish kitchen and living areas. Step out onto the brand-new deck—perfect for entertaining or relaxing outdoors.
Downstairs, enjoy a fully finished walk-out basement complete with a bonus room, full bathroom and access to the backyard. Whether you're looking for extra living space, a guest suite, or a home office, this level has you covered.
Don’t miss this turn-key gem in a prime location!
Last Agent to Sell the Property
Nicole Renzetti
EXP Realty, LLC License #WVS240303620 Listed on: 06/05/2025
Townhouse Details
Home Type
- Townhome
Est. Annual Taxes
- $5,930
Year Built
- Built in 1982
Lot Details
- 2,640 Sq Ft Lot
HOA Fees
- $133 Monthly HOA Fees
Parking
- Parking Lot
Home Design
- Traditional Architecture
- Brick Exterior Construction
- Slab Foundation
Interior Spaces
- Property has 3 Levels
- Open Floorplan
- Recessed Lighting
- 1 Fireplace
- Luxury Vinyl Plank Tile Flooring
Kitchen
- Gourmet Kitchen
- Built-In Range
- Built-In Microwave
- Dishwasher
- Disposal
Bedrooms and Bathrooms
- En-Suite Bathroom
Basement
- Connecting Stairway
- Rear Basement Entry
- Basement with some natural light
Schools
- Keene Mill Elementary School
- Irving Middle School
- West Springfield High School
Utilities
- Central Air
- Heat Pump System
- Electric Water Heater
Listing and Financial Details
- Tax Lot 29
- Assessor Parcel Number 0784 21080029
Community Details
Overview
- Shannon Station Subdivision
Recreation
- Community Pool
Ownership History
Purchase Details
Home Financials for this Owner
Home Financials are based on the most recent Mortgage that was taken out on this home.Similar Homes in the area
Home Values in the Area
Average Home Value in this Area
Purchase History
| Date | Type | Sale Price | Title Company |
|---|---|---|---|
| Warranty Deed | $504,000 | Fidelity National Title |
Mortgage History
| Date | Status | Loan Amount | Loan Type |
|---|---|---|---|
| Open | $510,600 | Construction |
Property History
| Date | Event | Price | Change | Sq Ft Price |
|---|---|---|---|---|
| 07/03/2025 07/03/25 | Sold | $710,000 | +1.4% | $325 / Sq Ft |
| 06/12/2025 06/12/25 | Pending | -- | -- | -- |
| 06/05/2025 06/05/25 | For Sale | $699,990 | +38.9% | $321 / Sq Ft |
| 07/26/2024 07/26/24 | Sold | $504,000 | +26.0% | $346 / Sq Ft |
| 07/10/2024 07/10/24 | Pending | -- | -- | -- |
| 07/05/2024 07/05/24 | For Sale | $400,000 | -- | $275 / Sq Ft |
Tax History Compared to Growth
Tax History
| Year | Tax Paid | Tax Assessment Tax Assessment Total Assessment is a certain percentage of the fair market value that is determined by local assessors to be the total taxable value of land and additions on the property. | Land | Improvement |
|---|---|---|---|---|
| 2024 | $6,160 | $531,710 | $130,000 | $401,710 |
| 2023 | $5,958 | $527,920 | $130,000 | $397,920 |
| 2022 | $5,962 | $521,370 | $130,000 | $391,370 |
| 2021 | $5,294 | $451,150 | $110,000 | $341,150 |
| 2020 | $5,061 | $427,630 | $110,000 | $317,630 |
| 2019 | $4,803 | $405,820 | $97,000 | $308,820 |
| 2018 | $4,487 | $390,190 | $92,000 | $298,190 |
| 2017 | $4,530 | $390,190 | $92,000 | $298,190 |
| 2016 | $4,430 | $382,380 | $87,000 | $295,380 |
| 2015 | $4,015 | $359,810 | $82,000 | $277,810 |
| 2014 | $3,891 | $349,450 | $77,000 | $272,450 |
Agents Affiliated with this Home
-
N
Seller's Agent in 2025
Nicole Renzetti
EXP Realty, LLC
-
Stephanie Williams
S
Buyer's Agent in 2025
Stephanie Williams
EXP Realty, LLC
(866) 201-6210
1 in this area
7 Total Sales
-
Angelica Delboy

Seller's Agent in 2024
Angelica Delboy
Better Homes and Gardens Real Estate Premier
(703) 622-5049
2 in this area
45 Total Sales
-
datacorrect BrightMLS
d
Buyer's Agent in 2024
datacorrect BrightMLS
Non Subscribing Office
Map
Source: Bright MLS
MLS Number: VAFX2245022
APN: 0784-21080029
- 6427 Old Scotts Ct
- 6503 Field Master Dr
- 6465 Blarney Stone Ct
- 9148 Broken Oak Place Unit 81C
- 9177 Broken Oak Place
- 8913 Shamrock Ct
- 6246 Hillside Rd
- 9147 Everett Ct
- 9126 Fisteris Ct
- 9188 Forest Breeze Ct
- 6207 Gemini Ct
- 6219 Erman St
- 9019 Fox Grape Ln
- 8817 Bridle Wood Dr
- 6605 Keene Dr
- 6612 Keene Dr
- 6606 Huntsman Blvd
- 8652 Tuttle Rd
- 6212 Centaurus Ct
- 8704 Lynn Susan Ct
