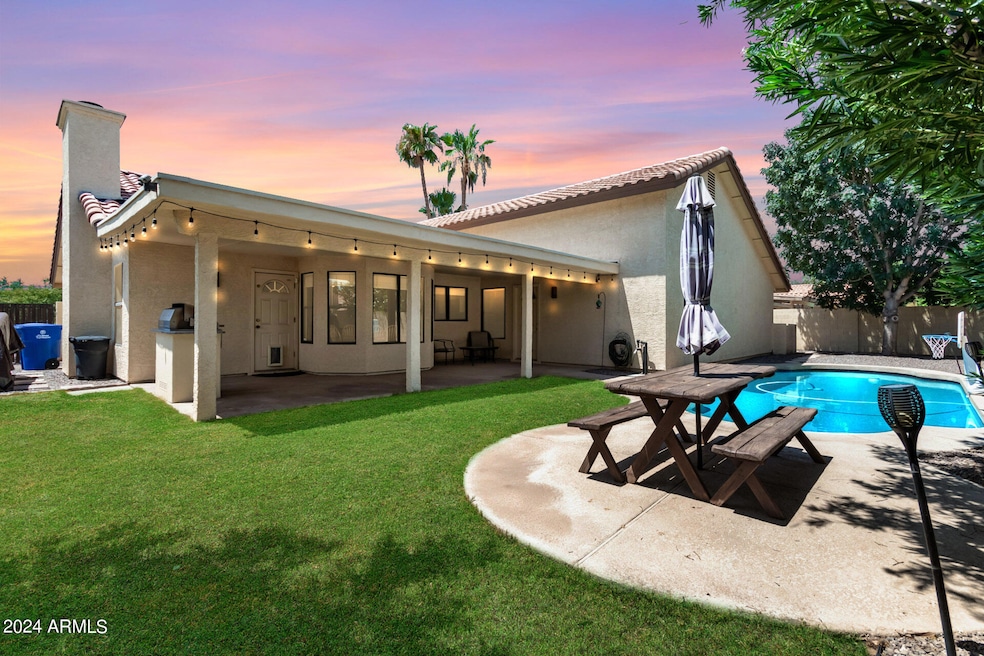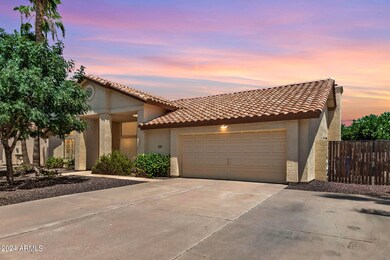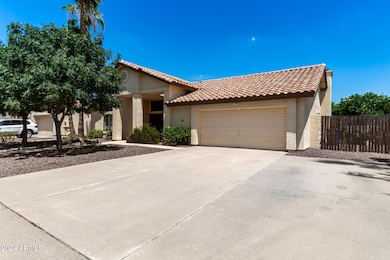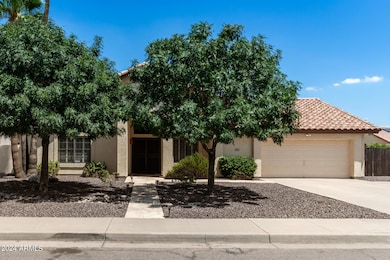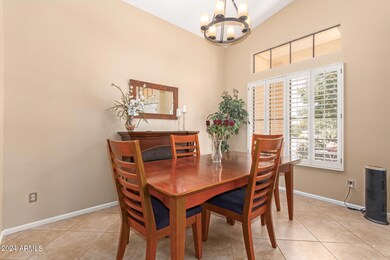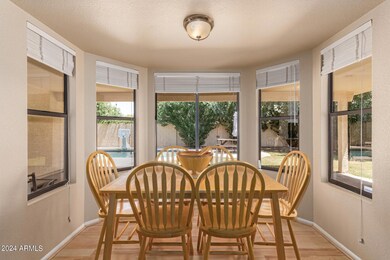
9025 S Dateland Dr Tempe, AZ 85284
West Chandler NeighborhoodHighlights
- Private Pool
- RV Gated
- 1 Fireplace
- Kyrene de la Mariposa Elementary School Rated A-
- Vaulted Ceiling
- Granite Countertops
About This Home
As of January 2025Introducing the BEST of Warner Ranch! This stylish and functional home boasts fresh updates, including white cabinets, granite counters, and a sparkling Pebble Tec pool. With a side yard, built-in BBQ, large covered patio, and ample space for children and pets, it's designed for outdoor living at its finest. Not to mention the recent upgrades, such as a new main water line in 2023, new water valves, irrigation control panel, water heater new in 2023, AC in 2021, and roof done in 2017. The separate entrance to the pool from the master bedroom and multiple living areas add a touch of luxury and convenience. Being single-level and centrally located near key amenities like shopping, golf, and parks, it's an ideal spot for almost anyone. Plus, its proximity to the airport, Scottsdale, and the highly-rated Kyrene School District makes it an even more appealing choice. Don't miss out on this incredible opportunity! This home is all about location, convenience, and comfort! Warner Ranch has 2 parks, playgrounds, tennis courts, pickleball courts, soccer, basketball and volleyball too!
Home Details
Home Type
- Single Family
Est. Annual Taxes
- $3,125
Year Built
- Built in 1986
Lot Details
- 8,377 Sq Ft Lot
- Desert faces the front of the property
- Block Wall Fence
- Front and Back Yard Sprinklers
- Sprinklers on Timer
- Grass Covered Lot
HOA Fees
- $48 Monthly HOA Fees
Parking
- 2 Car Garage
- 3 Open Parking Spaces
- Garage Door Opener
- RV Gated
Home Design
- Wood Frame Construction
- Tile Roof
- Stucco
Interior Spaces
- 2,214 Sq Ft Home
- 1-Story Property
- Vaulted Ceiling
- Ceiling Fan
- 1 Fireplace
- Solar Screens
Kitchen
- Eat-In Kitchen
- Breakfast Bar
- Built-In Microwave
- Kitchen Island
- Granite Countertops
Flooring
- Carpet
- Laminate
- Tile
Bedrooms and Bathrooms
- 4 Bedrooms
- Primary Bathroom is a Full Bathroom
- 2 Bathrooms
- Dual Vanity Sinks in Primary Bathroom
- Bathtub With Separate Shower Stall
Pool
- Private Pool
Schools
- Kyrene De La Mariposa Elementary School
- Kyrene Del Pueblo Middle School
- Corona Del Sol High School
Utilities
- Central Air
- Heating Available
- High Speed Internet
- Cable TV Available
Community Details
- Association fees include ground maintenance
- Aam Association, Phone Number (602) 957-9191
- Warner Ranch Crossing Subdivision
Listing and Financial Details
- Tax Lot 51
- Assessor Parcel Number 301-61-196
Ownership History
Purchase Details
Home Financials for this Owner
Home Financials are based on the most recent Mortgage that was taken out on this home.Purchase Details
Home Financials for this Owner
Home Financials are based on the most recent Mortgage that was taken out on this home.Purchase Details
Home Financials for this Owner
Home Financials are based on the most recent Mortgage that was taken out on this home.Purchase Details
Purchase Details
Home Financials for this Owner
Home Financials are based on the most recent Mortgage that was taken out on this home.Purchase Details
Purchase Details
Similar Homes in the area
Home Values in the Area
Average Home Value in this Area
Purchase History
| Date | Type | Sale Price | Title Company |
|---|---|---|---|
| Warranty Deed | $361,500 | First American Title Insuran | |
| Warranty Deed | $330,000 | First Arizona Title Agency | |
| Special Warranty Deed | $290,000 | First American Title Ins Co | |
| Trustee Deed | $288,000 | First American Title | |
| Warranty Deed | $410,000 | Stewart Title & Trust Of Pho | |
| Interfamily Deed Transfer | -- | Stewart Title & Trust Of Pho | |
| Interfamily Deed Transfer | -- | -- | |
| Gift Deed | -- | -- | |
| Interfamily Deed Transfer | -- | -- |
Mortgage History
| Date | Status | Loan Amount | Loan Type |
|---|---|---|---|
| Open | $388,000 | Credit Line Revolving | |
| Closed | $343,425 | New Conventional | |
| Previous Owner | $275,696 | FHA | |
| Previous Owner | $275,793 | FHA | |
| Previous Owner | $283,272 | FHA | |
| Previous Owner | $369,000 | New Conventional | |
| Previous Owner | $333,000 | Unknown |
Property History
| Date | Event | Price | Change | Sq Ft Price |
|---|---|---|---|---|
| 01/22/2025 01/22/25 | Sold | $650,000 | 0.0% | $294 / Sq Ft |
| 12/03/2024 12/03/24 | For Sale | $650,000 | 0.0% | $294 / Sq Ft |
| 10/16/2024 10/16/24 | Pending | -- | -- | -- |
| 10/05/2024 10/05/24 | Price Changed | $650,000 | -2.3% | $294 / Sq Ft |
| 09/19/2024 09/19/24 | Price Changed | $665,000 | -2.9% | $300 / Sq Ft |
| 08/20/2024 08/20/24 | Price Changed | $685,000 | -1.4% | $309 / Sq Ft |
| 08/15/2024 08/15/24 | For Sale | $695,000 | +92.3% | $314 / Sq Ft |
| 07/27/2017 07/27/17 | Sold | $361,500 | -1.0% | $163 / Sq Ft |
| 06/20/2017 06/20/17 | For Sale | $365,000 | 0.0% | $165 / Sq Ft |
| 06/16/2017 06/16/17 | Pending | -- | -- | -- |
| 06/12/2017 06/12/17 | For Sale | $365,000 | +1.0% | $165 / Sq Ft |
| 06/10/2017 06/10/17 | Off Market | $361,500 | -- | -- |
| 06/09/2017 06/09/17 | For Sale | $365,000 | +10.6% | $165 / Sq Ft |
| 04/29/2015 04/29/15 | Sold | $330,000 | -1.6% | $149 / Sq Ft |
| 03/31/2015 03/31/15 | Pending | -- | -- | -- |
| 03/13/2015 03/13/15 | Price Changed | $335,500 | -0.3% | $152 / Sq Ft |
| 03/04/2015 03/04/15 | Price Changed | $336,500 | -0.3% | $152 / Sq Ft |
| 02/27/2015 02/27/15 | Price Changed | $337,500 | -1.2% | $152 / Sq Ft |
| 02/19/2015 02/19/15 | Price Changed | $341,500 | -0.4% | $154 / Sq Ft |
| 02/05/2015 02/05/15 | Price Changed | $343,000 | -1.1% | $155 / Sq Ft |
| 11/22/2014 11/22/14 | Price Changed | $346,900 | -0.4% | $157 / Sq Ft |
| 11/04/2014 11/04/14 | Price Changed | $348,400 | -0.4% | $157 / Sq Ft |
| 10/09/2014 10/09/14 | Price Changed | $349,900 | -1.4% | $158 / Sq Ft |
| 09/19/2014 09/19/14 | For Sale | $355,000 | -- | $160 / Sq Ft |
Tax History Compared to Growth
Tax History
| Year | Tax Paid | Tax Assessment Tax Assessment Total Assessment is a certain percentage of the fair market value that is determined by local assessors to be the total taxable value of land and additions on the property. | Land | Improvement |
|---|---|---|---|---|
| 2025 | $3,210 | $35,464 | -- | -- |
| 2024 | $3,125 | $33,775 | -- | -- |
| 2023 | $3,125 | $46,430 | $9,280 | $37,150 |
| 2022 | $2,962 | $36,560 | $7,310 | $29,250 |
| 2021 | $3,078 | $34,370 | $6,870 | $27,500 |
| 2020 | $3,005 | $33,230 | $6,640 | $26,590 |
| 2019 | $2,910 | $30,260 | $6,050 | $24,210 |
| 2018 | $2,812 | $28,550 | $5,710 | $22,840 |
| 2017 | $2,696 | $26,960 | $5,390 | $21,570 |
| 2016 | $2,734 | $27,480 | $5,490 | $21,990 |
| 2015 | $2,525 | $24,900 | $4,980 | $19,920 |
Agents Affiliated with this Home
-

Seller's Agent in 2025
Tyler Monsen
Citiea
(602) 301-7205
6 in this area
159 Total Sales
-

Seller Co-Listing Agent in 2025
David Storrer
Citiea
(480) 722-9800
1 in this area
117 Total Sales
-

Buyer's Agent in 2025
Katrina McCarthy
Citiea
(480) 406-8857
8 in this area
231 Total Sales
-

Buyer Co-Listing Agent in 2025
Brandon Repp
Citiea
(480) 406-8857
8 in this area
217 Total Sales
-

Seller's Agent in 2017
Lisa Schofield
eXp Realty
(480) 540-1443
1 in this area
33 Total Sales
-

Buyer's Agent in 2017
Matt Wright
Realty One Group
(602) 290-2175
35 Total Sales
Map
Source: Arizona Regional Multiple Listing Service (ARMLS)
MLS Number: 6742729
APN: 301-61-196
- 9019 S Dateland Dr
- 9004 S Ash Ave
- 9021 S Drea Ln
- 67 W Sarah Ln
- 238 W Myrna Ln
- 8781 S Mill Ave
- 8863 S Grandview Dr
- 47 W Calle Monte Vista
- 9 E Los Arboles Cir
- 236 W Calle Monte Vista
- 76 E Calle de Arcos
- 9276 S Myrtle Ave
- 105 E Los Arboles Dr
- 8913 S Forest Ave
- 119 E Palomino Dr
- 8450 S Stephanie Ln
- 115 W El Freda Rd
- 387 W Larona Ln
- 136 E Vera Ln
- 8373 S Forest Ave
