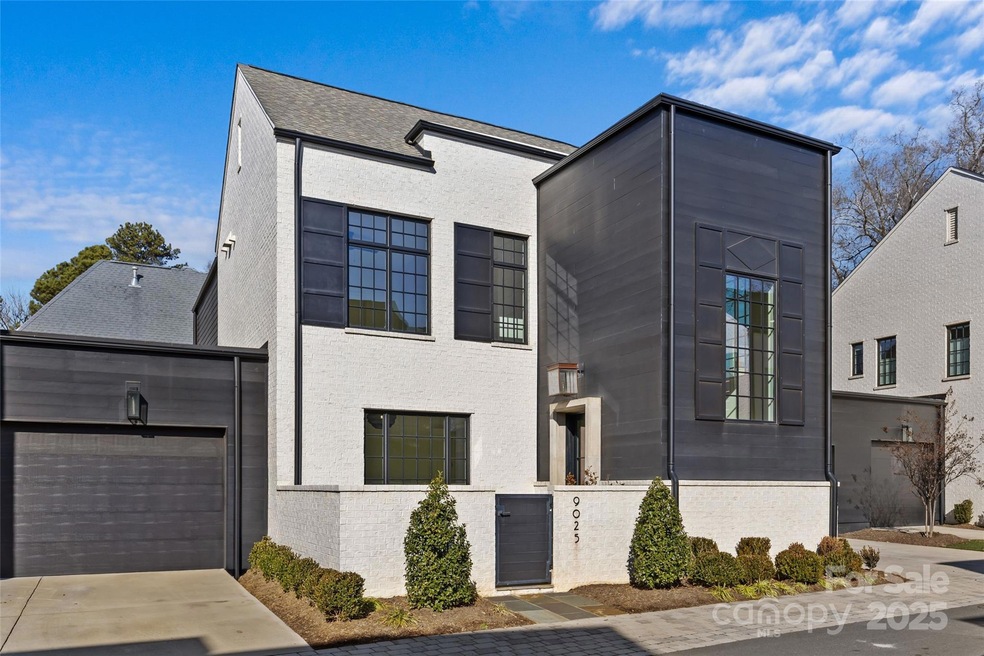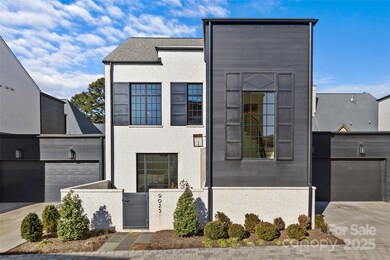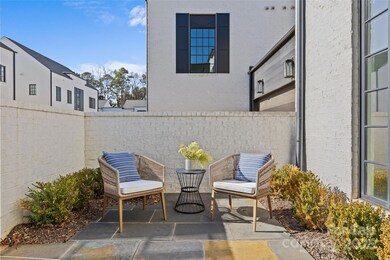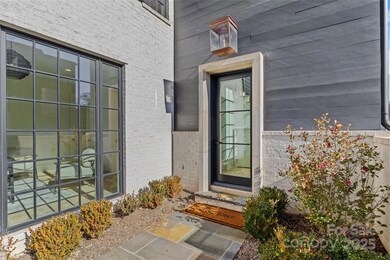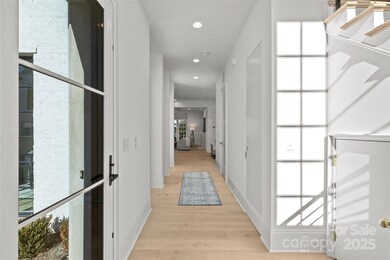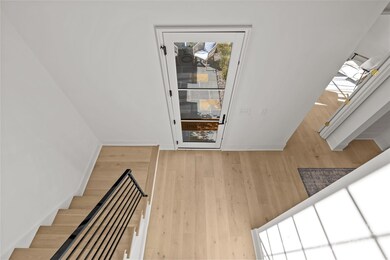
9025 Tynecastle Commons Ct Unit 2 Charlotte, NC 28226
Olde Providence NeighborhoodHighlights
- Open Floorplan
- Wood Flooring
- 2 Car Attached Garage
- Sharon Elementary Rated A-
- Enclosed patio or porch
- Walk-In Closet
About This Home
As of March 2025Just a couple of blocks to Strawberry Hill shopping & dining, this stunning 4-bedroom, 3.5-bath home offers ~3,000 sq. ft. of luxurious living space. Enter through the private courtyard into a bright two-story foyer with a modern staircase & expansive windows. Wide-plank white oak hardwoods flow throughout. The open living area features two walls of floor-to-ceiling windows, a gas fireplace, and flows seamlessly into the chef’s kitchen with custom white cabinetry, a white oak island, quartz countertops, & Thermador appliances.
The main level boasts a private study, a luxurious primary suite with a spa-like bath plus large walk-in closet, a laundry room, and access to a 2-car garage. The rear courtyard offers the perfect space for outdoor relaxation. Upstairs, three spacious bedrooms include an oversized room ideal for a bonus/media space, plus 2nd laundry area. With abundant natural light, elegant design, and premium finishes, this home is perfect for modern living and entertaining.
Last Agent to Sell the Property
Savvy + Co Real Estate Brokerage Email: shonnross@gmail.com License #168946 Listed on: 01/15/2025
Townhouse Details
Home Type
- Townhome
Est. Annual Taxes
- $8,801
Year Built
- Built in 2020
HOA Fees
- $414 Monthly HOA Fees
Parking
- 2 Car Attached Garage
- Garage Door Opener
- Driveway
Home Design
- Brick Exterior Construction
- Slab Foundation
Interior Spaces
- 2-Story Property
- Open Floorplan
- Gas Fireplace
- Entrance Foyer
- Great Room with Fireplace
- Pull Down Stairs to Attic
- Laundry Room
Kitchen
- Self-Cleaning Convection Oven
- Range Hood
- Microwave
- Plumbed For Ice Maker
- Dishwasher
- Kitchen Island
- Disposal
Flooring
- Wood
- Tile
Bedrooms and Bathrooms
- Walk-In Closet
Schools
- Sharon Elementary School
- Carmel Middle School
- South Mecklenburg High School
Utilities
- Two cooling system units
- Forced Air Heating and Cooling System
- Vented Exhaust Fan
- Heating System Uses Natural Gas
- Underground Utilities
- Tankless Water Heater
- Cable TV Available
Additional Features
- Enclosed patio or porch
- Back and Front Yard Fenced
Community Details
- Tynecastle Southpark HOA
- Tynecastle Condos
- Southpark Subdivision
- Mandatory home owners association
Listing and Financial Details
- Assessor Parcel Number 187-062-64
Ownership History
Purchase Details
Home Financials for this Owner
Home Financials are based on the most recent Mortgage that was taken out on this home.Purchase Details
Home Financials for this Owner
Home Financials are based on the most recent Mortgage that was taken out on this home.Similar Homes in Charlotte, NC
Home Values in the Area
Average Home Value in this Area
Purchase History
| Date | Type | Sale Price | Title Company |
|---|---|---|---|
| Warranty Deed | $1,300,000 | None Listed On Document | |
| Warranty Deed | $976,000 | None Available |
Mortgage History
| Date | Status | Loan Amount | Loan Type |
|---|---|---|---|
| Open | $1,040,000 | New Conventional | |
| Previous Owner | $829,600 | New Conventional |
Property History
| Date | Event | Price | Change | Sq Ft Price |
|---|---|---|---|---|
| 03/04/2025 03/04/25 | Sold | $1,300,000 | +0.1% | $439 / Sq Ft |
| 01/15/2025 01/15/25 | For Sale | $1,299,000 | +33.1% | $439 / Sq Ft |
| 04/28/2021 04/28/21 | Sold | $976,000 | -2.4% | $340 / Sq Ft |
| 03/08/2021 03/08/21 | Pending | -- | -- | -- |
| 01/15/2021 01/15/21 | Price Changed | $999,900 | +1.0% | $348 / Sq Ft |
| 01/09/2021 01/09/21 | Price Changed | $989,900 | +2.1% | $345 / Sq Ft |
| 12/30/2020 12/30/20 | For Sale | $969,900 | 0.0% | $338 / Sq Ft |
| 12/14/2020 12/14/20 | Pending | -- | -- | -- |
| 08/02/2020 08/02/20 | Price Changed | $969,900 | +1.0% | $338 / Sq Ft |
| 05/20/2020 05/20/20 | Price Changed | $959,900 | +2.1% | $334 / Sq Ft |
| 03/04/2020 03/04/20 | Price Changed | $939,900 | +1.1% | $327 / Sq Ft |
| 12/21/2019 12/21/19 | Price Changed | $929,900 | +5.7% | $324 / Sq Ft |
| 10/30/2019 10/30/19 | For Sale | $879,900 | -- | $307 / Sq Ft |
Tax History Compared to Growth
Tax History
| Year | Tax Paid | Tax Assessment Tax Assessment Total Assessment is a certain percentage of the fair market value that is determined by local assessors to be the total taxable value of land and additions on the property. | Land | Improvement |
|---|---|---|---|---|
| 2023 | $8,801 | $1,142,000 | $235,000 | $907,000 |
| 2022 | $5,657 | $586,200 | $120,000 | $466,200 |
| 2021 | $3,299 | $341,900 | $120,000 | $221,900 |
Agents Affiliated with this Home
-
Shonn Ross

Seller's Agent in 2025
Shonn Ross
Savvy + Co Real Estate
(704) 506-6767
1 in this area
114 Total Sales
-
Bobby Sisk

Buyer's Agent in 2025
Bobby Sisk
Nestlewood Realty, LLC
(704) 819-0710
7 in this area
491 Total Sales
-
Dee Reid

Seller's Agent in 2021
Dee Reid
Ivester Jackson Distinctive Properties
(704) 281-3913
12 in this area
42 Total Sales
-
Tar Reid

Seller Co-Listing Agent in 2021
Tar Reid
Ivester Jackson Distinctive Properties
(704) 905-8221
11 in this area
32 Total Sales
-
John Siddons

Buyer's Agent in 2021
John Siddons
Berkshire Hathaway HomeServices Carolinas Realty
(704) 458-1843
4 in this area
139 Total Sales
Map
Source: Canopy MLS (Canopy Realtor® Association)
MLS Number: 4212694
APN: 187-062-64
- 6242 Creola Rd
- 5915 Mamolake Rd
- 8707 Fairview Rd
- 8719 Fairview Rd
- 1118 Jefferson Dr
- 4936 Sardis Rd Unit B
- 4918 Sardis Rd Unit E
- 8023 Litaker Manor Ct
- 8014 Litaker Manor Ct
- 8010 Litaker Manor Ct
- 5020 Sardis Rd Unit I
- 4301 Fairview Oaks Dr
- 5012 Sardis Rd Unit D
- 4316 Old Saybrook Ct
- 4460 Coventry Row Ct
- 4442 Coventry Row Ct
- 8300 Fairview Rd
- 5638 Timber Ln
- 830 Jefferson Dr
- 8163 Fairview Rd
