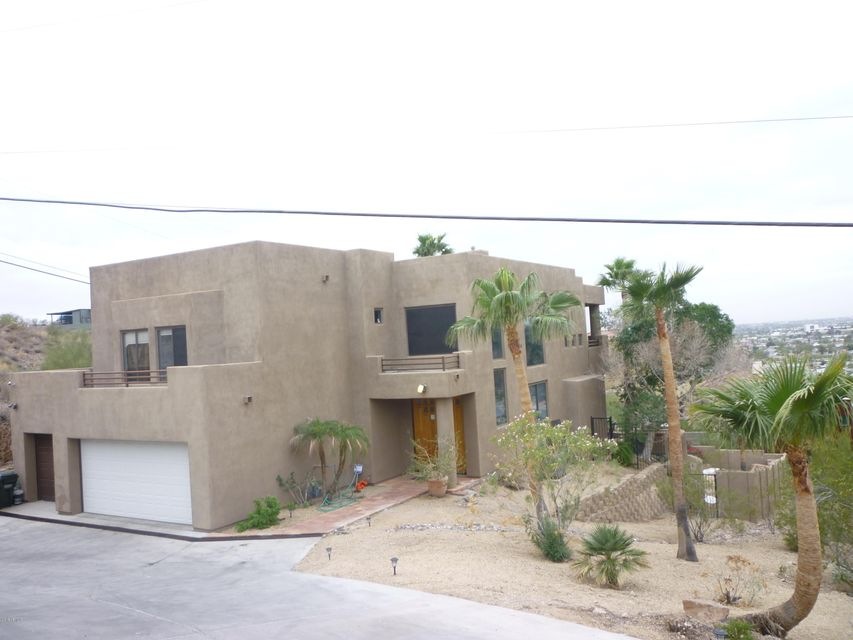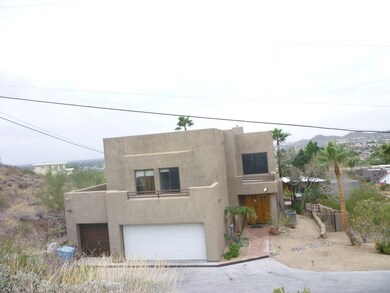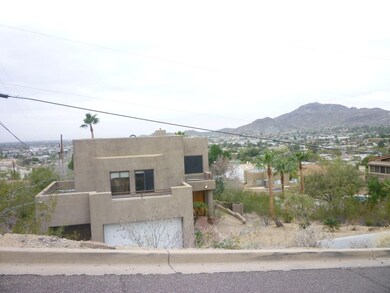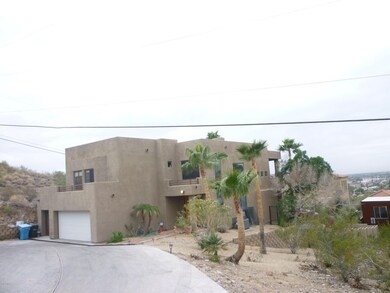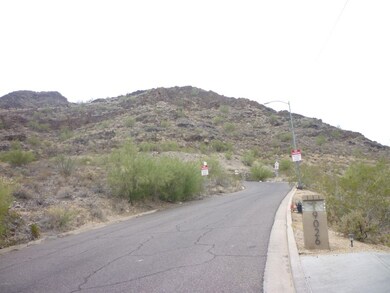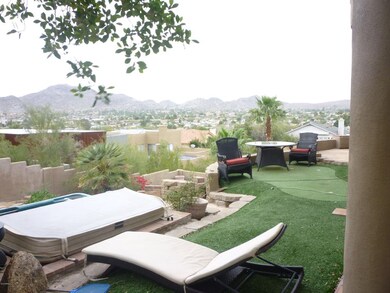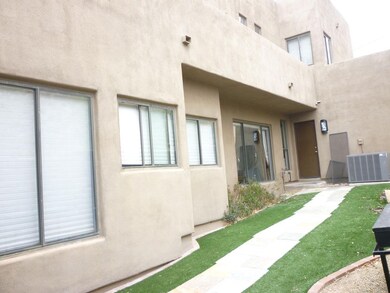
9026 N 16th St Phoenix, AZ 85020
North Central NeighborhoodHighlights
- Above Ground Spa
- City Lights View
- Family Room with Fireplace
- Sunnyslope High School Rated A
- 0.4 Acre Lot
- Granite Countertops
About This Home
As of April 2018Amazing City and Mountain views from this on of a kind custom built next to mountain preserve on a quite private street with open view in every direction, Main level with large family, living and formal dining rooms, dual/custom fireplace and incredible views, Kitchen with granite counter top and S.S appliances, new laminate/vinyl flooring and tile thought the house, upstairs has 3 bedrooms with remodeled bathrooms and walk out patio deck with amazing city views over looking the backyard with putting green, built in gas BBQ, water feature, fire pit and above ground SPA, Lots of custom touches, 3 car garage, large lot, newer roof 2016, fresh paint, 2 new A/C Units and much more.
Last Agent to Sell the Property
West USA Realty License #BR524181000 Listed on: 02/15/2018

Home Details
Home Type
- Single Family
Est. Annual Taxes
- $1,654
Year Built
- Built in 1996
Lot Details
- 0.4 Acre Lot
- Private Streets
- Desert faces the front and back of the property
- Block Wall Fence
- Artificial Turf
- Front and Back Yard Sprinklers
Parking
- 3 Car Garage
- Garage Door Opener
Property Views
- City Lights
- Mountain
Home Design
- Wood Frame Construction
- Built-Up Roof
- Stucco
Interior Spaces
- 2,157 Sq Ft Home
- 2-Story Property
- Ceiling height of 9 feet or more
- Ceiling Fan
- Two Way Fireplace
- Gas Fireplace
- Double Pane Windows
- Solar Screens
- Family Room with Fireplace
- 2 Fireplaces
- Laundry in unit
Kitchen
- Breakfast Bar
- Built-In Microwave
- Dishwasher
- Granite Countertops
Flooring
- Laminate
- Tile
- Vinyl
Bedrooms and Bathrooms
- 3 Bedrooms
- Walk-In Closet
- Primary Bathroom is a Full Bathroom
- 2.5 Bathrooms
- Dual Vanity Sinks in Primary Bathroom
- Bathtub With Separate Shower Stall
Outdoor Features
- Above Ground Spa
- Balcony
- Covered patio or porch
- Fire Pit
Schools
- Sunnyslope Elementary School
- Royal Palm Middle School
- Sunnyslope High School
Utilities
- Refrigerated Cooling System
- Heating System Uses Natural Gas
- High Speed Internet
- Cable TV Available
Community Details
- No Home Owners Association
- Built by Custom
- Davidson Heights Amd Subdivision
Listing and Financial Details
- Tax Lot 37
- Assessor Parcel Number 159-33-158-B
Ownership History
Purchase Details
Home Financials for this Owner
Home Financials are based on the most recent Mortgage that was taken out on this home.Purchase Details
Home Financials for this Owner
Home Financials are based on the most recent Mortgage that was taken out on this home.Purchase Details
Home Financials for this Owner
Home Financials are based on the most recent Mortgage that was taken out on this home.Purchase Details
Purchase Details
Purchase Details
Similar Homes in Phoenix, AZ
Home Values in the Area
Average Home Value in this Area
Purchase History
| Date | Type | Sale Price | Title Company |
|---|---|---|---|
| Warranty Deed | $507,500 | Greystone Title Agency | |
| Warranty Deed | $431,000 | First American Title Ins Co | |
| Interfamily Deed Transfer | -- | Accommodation | |
| Interfamily Deed Transfer | -- | Title Management Agency Of A | |
| Interfamily Deed Transfer | -- | None Available | |
| Interfamily Deed Transfer | -- | -- | |
| Cash Sale Deed | $68,000 | First American Title |
Mortgage History
| Date | Status | Loan Amount | Loan Type |
|---|---|---|---|
| Previous Owner | $275,793 | FHA | |
| Previous Owner | $156,608 | New Conventional | |
| Previous Owner | $157,700 | New Conventional | |
| Previous Owner | $172,925 | Unknown |
Property History
| Date | Event | Price | Change | Sq Ft Price |
|---|---|---|---|---|
| 04/12/2018 04/12/18 | Sold | $507,500 | -6.0% | $235 / Sq Ft |
| 03/01/2018 03/01/18 | Pending | -- | -- | -- |
| 02/15/2018 02/15/18 | For Sale | $540,000 | +25.3% | $250 / Sq Ft |
| 04/06/2016 04/06/16 | Sold | $431,000 | -4.2% | $200 / Sq Ft |
| 04/05/2016 04/05/16 | Price Changed | $450,000 | 0.0% | $209 / Sq Ft |
| 02/29/2016 02/29/16 | Pending | -- | -- | -- |
| 02/25/2016 02/25/16 | For Sale | $450,000 | -- | $209 / Sq Ft |
Tax History Compared to Growth
Tax History
| Year | Tax Paid | Tax Assessment Tax Assessment Total Assessment is a certain percentage of the fair market value that is determined by local assessors to be the total taxable value of land and additions on the property. | Land | Improvement |
|---|---|---|---|---|
| 2025 | $1,842 | $17,189 | -- | -- |
| 2024 | $1,806 | $16,370 | -- | -- |
| 2023 | $1,806 | $62,570 | $12,510 | $50,060 |
| 2022 | $1,742 | $45,420 | $9,080 | $36,340 |
| 2021 | $1,786 | $45,120 | $9,020 | $36,100 |
| 2020 | $1,738 | $42,900 | $8,580 | $34,320 |
| 2019 | $1,707 | $33,910 | $6,780 | $27,130 |
| 2018 | $1,658 | $37,920 | $7,580 | $30,340 |
| 2017 | $1,654 | $36,170 | $7,230 | $28,940 |
| 2016 | $1,624 | $31,250 | $6,250 | $25,000 |
| 2015 | $1,506 | $22,830 | $4,560 | $18,270 |
Agents Affiliated with this Home
-
Elia Najm
E
Seller's Agent in 2018
Elia Najm
West USA Realty
(602) 290-6917
41 Total Sales
-
Cheryl Malcolm

Buyer's Agent in 2018
Cheryl Malcolm
RETSY
(602) 469-2964
29 Total Sales
-

Seller's Agent in 2016
Bobby Lieb
HomeSmart
(602) 376-3992
48 in this area
395 Total Sales
Map
Source: Arizona Regional Multiple Listing Service (ARMLS)
MLS Number: 5724053
APN: 159-33-158B
- 9015 N 15th Place
- 1527 E Sunnyslope Ln
- 1721 E Hatcher Dr
- 9031 N 14th St
- 9408 N 15th St
- 1709 E Hatcher Dr Unit 10
- 1511 E Carol Ave
- 1401 E Puget Ave Unit 4
- 1401 E Puget Ave Unit 24
- 1340 E Townley Ave
- 1340 E Golden Ln
- 9105 N 13th St
- 1323 E Carol Ave
- 9711 N 15th Place
- 1224 E Dunlap Ave
- 8861 N 12th Place Unit 49
- 9201 N 12th St
- 8819 N 12th Place
- 1514 E Turquoise Ave
- 1238 E Vogel Ave Unit 2
