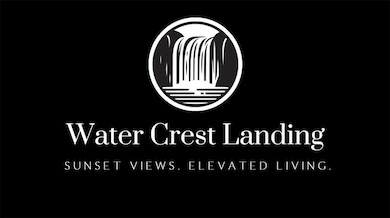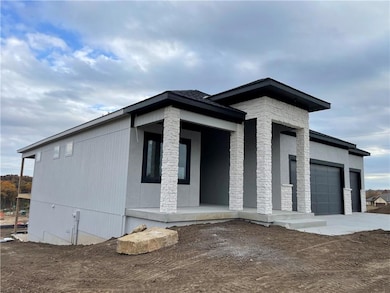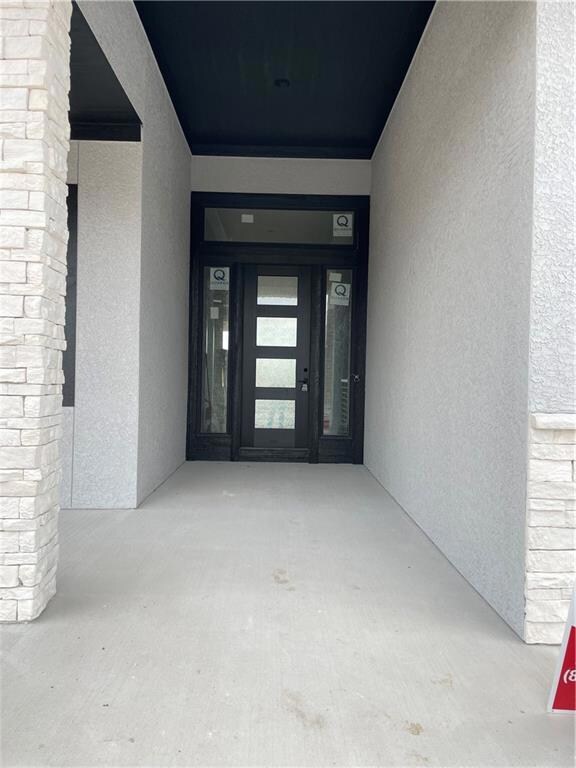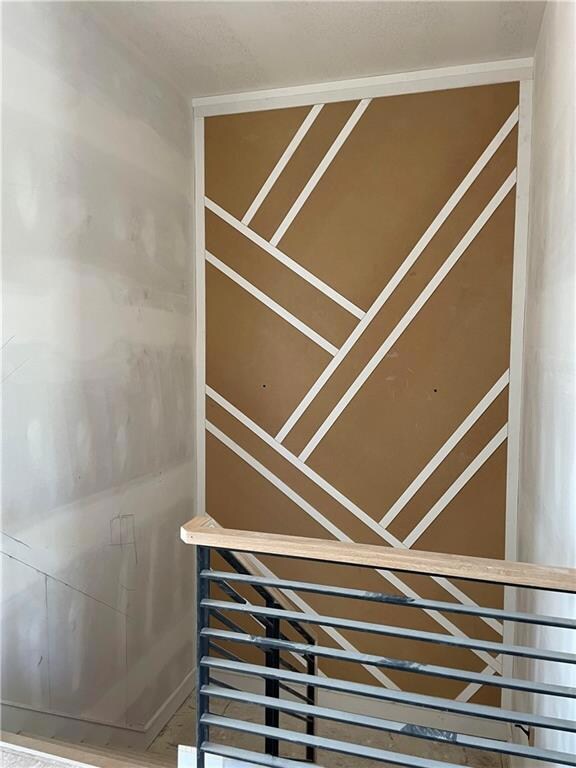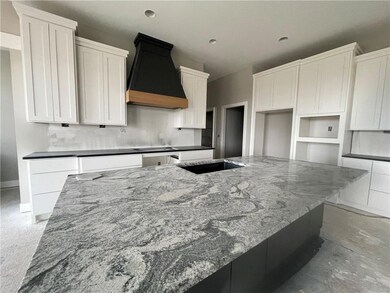9027 Freedom Cir Lenexa, KS 66227
Estimated payment $6,033/month
Highlights
- Custom Closet System
- Clubhouse
- Recreation Room
- Manchester Park Elementary School Rated A
- Contemporary Architecture
- Wood Flooring
About This Home
WaterCrest Landing | Sunset Views. Elevated Lifestyle. LUXURY DEFINED. CAPTURE THE SUNRISE. Experience a new level of refined living with this custom estate by the prestigious Tim French Homes. Designed with an eye for timeless, generational luxury, this home commands attention and offers an unparalleled lifestyle in WaterCrest Landing. Situated to maximize light and tranquility, the home backs to greenspace with a coveted East-facing view, perfect for enjoying the sunrise. Inside, every detail speaks of distinction. The open floor plan is enriched by a selection of prestigious, custom finishes—from custom millwork and designer lighting to flooring and luxurious kitchen and baths. The result is an atmosphere of enduring elegance and sophisticated comfort. The generous main-level features a sublime primary suite and functional living areas flowing seamlessly to the expansive rear covered deck, where the serene eastern skyline awaits. The walk-out lower level is built to the same exact standards, offering unparalleled space for recreation and entertaining. Suspended three car garage.
Listing Agent
Keller Williams Platinum Prtnr Brokerage Phone: 913-302-0947 License #SP00216446 Listed on: 10/10/2025

Co-Listing Agent
Keller Williams Platinum Prtnr Brokerage Phone: 913-302-0947 License #SP00237667
Home Details
Home Type
- Single Family
Est. Annual Taxes
- $12,000
Year Built
- Built in 2025 | Under Construction
Lot Details
- 8,993 Sq Ft Lot
- Side Green Space
- Sprinkler System
HOA Fees
- $75 Monthly HOA Fees
Parking
- 3 Car Attached Garage
- Front Facing Garage
Home Design
- Contemporary Architecture
- Traditional Architecture
- Composition Roof
- Stone Veneer
Interior Spaces
- Wet Bar
- Mud Room
- Great Room with Fireplace
- Dining Room
- Home Office
- Recreation Room
- Finished Basement
- Bedroom in Basement
- Kitchen Island
- Laundry on main level
Flooring
- Wood
- Carpet
- Tile
Bedrooms and Bathrooms
- 4 Bedrooms
- Main Floor Bedroom
- Custom Closet System
- Walk-In Closet
- 3 Full Bathrooms
Outdoor Features
- Covered Patio or Porch
- Playground
Schools
- Manchester Elementary School
- Olathe Northwest High School
Utilities
- Forced Air Heating and Cooling System
Listing and Financial Details
- Assessor Parcel Number IP84170000 0023
- $127 special tax assessment
Community Details
Overview
- Watercrest Landing HOA Association
- Watercrest Landing Subdivision, The Mcconnell Floorplan
Amenities
- Clubhouse
Recreation
- Community Pool
- Trails
Map
Home Values in the Area
Average Home Value in this Area
Tax History
| Year | Tax Paid | Tax Assessment Tax Assessment Total Assessment is a certain percentage of the fair market value that is determined by local assessors to be the total taxable value of land and additions on the property. | Land | Improvement |
|---|---|---|---|---|
| 2024 | $128 | $9 | $9 | -- |
| 2023 | $129 | $15 | $15 | -- |
Property History
| Date | Event | Price | List to Sale | Price per Sq Ft |
|---|---|---|---|---|
| 10/10/2025 10/10/25 | For Sale | $940,740 | -- | $286 / Sq Ft |
Purchase History
| Date | Type | Sale Price | Title Company |
|---|---|---|---|
| Warranty Deed | -- | Stewart Title Company |
Mortgage History
| Date | Status | Loan Amount | Loan Type |
|---|---|---|---|
| Open | $686,000 | Construction |
Source: Heartland MLS
MLS Number: 2581376
APN: IP84170000-0023
- 22428 W 90th Terrace
- 22364 W 90th Terrace
- 22415 W 89th Terrace
- 22384 W 89th Terrace
- 9050 Freedom Cir
- 8976 Ginger St
- 9019 Freedom Cir
- 22448 W 89th Terrace
- 8964 Ginger St
- 22480 W 89th Terrace
- 22619 W 89th St
- 8989 Freedom St
- 9312 Freedom St
- 22559 W 89th Terrace
- 22646 W 89th St
- 8856 Freedom St
- 8824 Freedom St
- 9311 Aminda Dr
- 22615 W 87th Terrace
- 22530 W 87th Terrace
- 21396 W 93rd Ct
- 8267 Aurora St
- 7405 Hedge Lane Terrace
- 22907 W 72nd Terrace
- 7200 Silverheel St
- 19501 W 102nd St
- 22810 W 71st Terrace
- 18000 W 97th St
- 19255 W 109th Place
- 11014 S Millstone Dr
- 6522 Noble St
- 17410 W 86th Terrace
- 6300-6626 Hedge Lane Terrace
- 8800 Penrose Ln
- 8757 Penrose Ln
- 9250 Renner Blvd
- 9001 Renner Blvd
- 8787 Renner Blvd
- 9101 Renner Blvd
- 11228 S Ridgeview Rd

