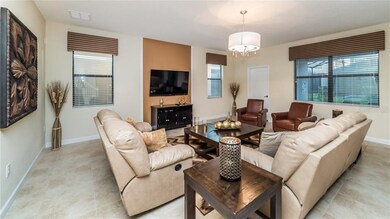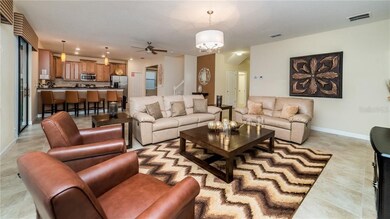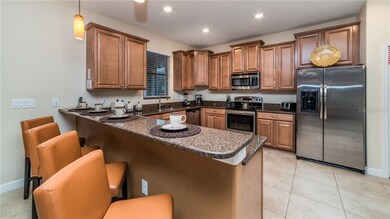
9028 Shadow Mountain St Davenport, FL 33896
Champions Gate NeighborhoodHighlights
- Fitness Center
- Gated Community
- Clubhouse
- Screened Pool
- Open Floorplan
- Main Floor Primary Bedroom
About This Home
As of April 2022Welcome to your new-to-you Champions Gate home! This home boasts 6 bedrooms and 6 full bathrooms, contains over 3300 square feet of living space, and comes professionally furnished, including a spectacular loft theater room! The kitchen features stainless steel appliances, granite counters, and a breakfast bar complete with stools. A full bathroom adjacent to the great room leads right out to the expansive pool patio, which has ample space for lounging. There is both an in-ground pool and spa at this home! There is a formal dining room attached to the kitchen, and the garage has been converted to a game room! The upstairs loft is a hub for activity, with 5 bedrooms upstairs, including the expansive master suite. The master suite has both a garden tub and a tile shower. The location is perfect for vacations, being less than 15 minutes to the gates of Walt Disney World. There are also two golf courses right on property! Residents and guests of The Retreat at Champions Gate (which is where this home is located) have access to the multi-million dollar Oasis Club facility, which features a resort-style zero-entry pool with a lazy river and splash pad, a fully-equipped fitness center, an arcade, a tiki bar, a theater room, a restaurant and a bar! The Oasis Club is only a six minute walk from the home- you don't even have to drive to get there! This property is currently in a rental program for short term rentals, but you could make this your permanent home as well!
Last Agent to Sell the Property
GLOBAL FLORIDA REALTY License #3278831 Listed on: 09/14/2020
Home Details
Home Type
- Single Family
Est. Annual Taxes
- $7,899
Year Built
- Built in 2014
Lot Details
- 6,000 Sq Ft Lot
- Lot Dimensions are 50x120
- East Facing Home
- Mature Landscaping
- Level Lot
- Irrigation
- Property is zoned PUD
HOA Fees
- $350 Monthly HOA Fees
Parking
- 2 Car Attached Garage
Home Design
- Bi-Level Home
- Slab Foundation
- Tile Roof
- Stucco
Interior Spaces
- 3,339 Sq Ft Home
- Open Floorplan
- Furnished
- Ceiling Fan
- Blinds
- Sliding Doors
- Family Room Off Kitchen
- Combination Dining and Living Room
- Bonus Room
- Utility Room
Kitchen
- Eat-In Kitchen
- Range
- Microwave
- Dishwasher
- Stone Countertops
- Disposal
Flooring
- Carpet
- Ceramic Tile
Bedrooms and Bathrooms
- 6 Bedrooms
- Primary Bedroom on Main
- Split Bedroom Floorplan
- Walk-In Closet
- 6 Full Bathrooms
Laundry
- Laundry Room
- Dryer
- Washer
Home Security
- Home Security System
- Fire and Smoke Detector
- Pest Guard System
Pool
- Screened Pool
- Heated In Ground Pool
- Heated Spa
- In Ground Spa
- Gunite Pool
- Fence Around Pool
Outdoor Features
- Covered patio or porch
Schools
- Westside K-8 Elementary School
- Discovery Intermediate
- Poinciana High School
Utilities
- Central Heating and Cooling System
- Thermostat
- Underground Utilities
- Electric Water Heater
- High Speed Internet
- Phone Available
- Cable TV Available
Listing and Financial Details
- Legal Lot and Block 1920 / 00H1
- Assessor Parcel Number 31-25-27-5137-00H1-1920
Community Details
Overview
- Association fees include 24-hour guard, cable TV, community pool, internet, ground maintenance, manager, private road, recreational facilities, security, trash
- Icon Management/ Elvis Martinez Association
- Built by Lennar
- Fiji
- The community has rules related to deed restrictions, fencing, vehicle restrictions
Amenities
- Clubhouse
Recreation
- Recreation Facilities
- Fitness Center
- Community Pool
Security
- Security Service
- Gated Community
Ownership History
Purchase Details
Home Financials for this Owner
Home Financials are based on the most recent Mortgage that was taken out on this home.Purchase Details
Home Financials for this Owner
Home Financials are based on the most recent Mortgage that was taken out on this home.Purchase Details
Purchase Details
Purchase Details
Similar Homes in the area
Home Values in the Area
Average Home Value in this Area
Purchase History
| Date | Type | Sale Price | Title Company |
|---|---|---|---|
| Warranty Deed | $720,000 | Equitable Title | |
| Warranty Deed | $425,000 | Weidman Title Services Llc | |
| Interfamily Deed Transfer | $445,000 | Express Title & Closing Serv | |
| Quit Claim Deed | -- | Attorney | |
| Special Warranty Deed | $474,000 | North American Title Company |
Mortgage History
| Date | Status | Loan Amount | Loan Type |
|---|---|---|---|
| Open | $398,880 | New Conventional | |
| Previous Owner | $340,000 | New Conventional |
Property History
| Date | Event | Price | Change | Sq Ft Price |
|---|---|---|---|---|
| 04/15/2022 04/15/22 | Sold | $720,000 | +6.7% | $216 / Sq Ft |
| 03/03/2022 03/03/22 | Pending | -- | -- | -- |
| 03/01/2022 03/01/22 | For Sale | $675,000 | +58.8% | $202 / Sq Ft |
| 01/26/2021 01/26/21 | Sold | $425,000 | -1.1% | $127 / Sq Ft |
| 12/21/2020 12/21/20 | Pending | -- | -- | -- |
| 12/16/2020 12/16/20 | For Sale | $429,900 | 0.0% | $129 / Sq Ft |
| 10/15/2020 10/15/20 | Pending | -- | -- | -- |
| 09/14/2020 09/14/20 | For Sale | $429,900 | -- | $129 / Sq Ft |
Tax History Compared to Growth
Tax History
| Year | Tax Paid | Tax Assessment Tax Assessment Total Assessment is a certain percentage of the fair market value that is determined by local assessors to be the total taxable value of land and additions on the property. | Land | Improvement |
|---|---|---|---|---|
| 2024 | $10,326 | $605,900 | $95,000 | $510,900 |
| 2023 | $10,326 | $594,000 | $95,000 | $499,000 |
| 2022 | $9,366 | $504,000 | $60,000 | $444,000 |
| 2021 | $7,772 | $378,400 | $40,000 | $338,400 |
| 2020 | $7,984 | $386,400 | $40,000 | $346,400 |
| 2019 | $7,899 | $372,700 | $40,000 | $332,700 |
| 2018 | $8,246 | $378,400 | $40,000 | $338,400 |
| 2017 | $8,555 | $389,600 | $36,000 | $353,600 |
| 2016 | $8,364 | $374,300 | $36,000 | $338,300 |
| 2015 | $8,701 | $386,800 | $36,000 | $350,800 |
| 2014 | $2,669 | $36,000 | $36,000 | $0 |
Agents Affiliated with this Home
-
Abby Anderson Hayes

Seller's Agent in 2022
Abby Anderson Hayes
REAL BROKER, LLC
(407) 791-6241
9 in this area
223 Total Sales
-
Thomas Hayes
T
Seller Co-Listing Agent in 2022
Thomas Hayes
REAL BROKER, LLC
(407) 310-9983
2 in this area
151 Total Sales
-
Jamie Cheng

Buyer's Agent in 2022
Jamie Cheng
FREEMAN REALTY SOLUTIONS LLC
(352) 214-5476
3 in this area
70 Total Sales
-
Michael Bouchard
M
Seller's Agent in 2021
Michael Bouchard
GLOBAL FLORIDA REALTY
(662) 211-4508
4 in this area
67 Total Sales
Map
Source: Stellar MLS
MLS Number: O5890628
APN: 31-25-27-5137-00H1-1920
- 9024 Shadow Mountain St
- 1427 Wexford Way
- 1421 Wexford Way
- 1431 Wexford Way
- 9023 Shadow Mountain St
- 9037 Shadow Mountain St
- 9081 Hazard St
- 1522 Moon Valley Dr
- 9099 Hazard St
- 1425 Thunderbird Rd
- 1431 Thunderbird Rd
- 1423 Thunderbird Rd
- 1412 Wexford Way
- 9076 Hazard St
- 1410 Wexford Way
- 9098 Hazard St
- 1430 Thunderbird Rd
- 1550 Observer Ln
- 1414 Thunderbird Rd
- 1548 Moon Valley Dr





