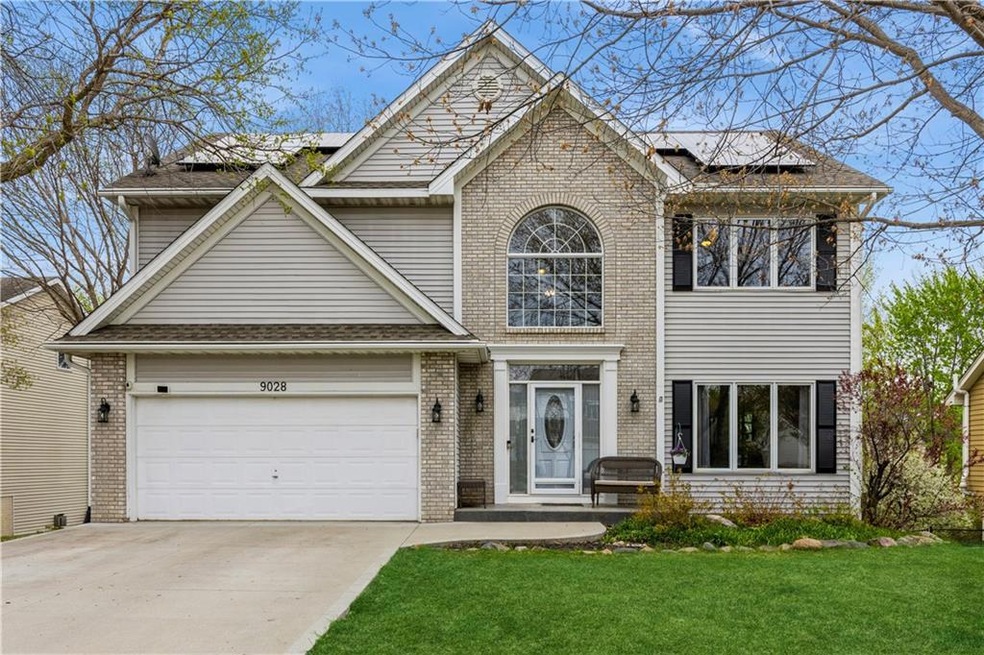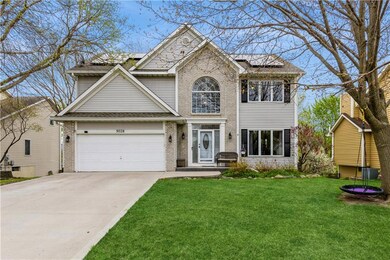
9028 Timberwood Dr Johnston, IA 50131
Southwest Johnston NeighborhoodHighlights
- Deck
- Wood Flooring
- Covered patio or porch
- Summit Middle School Rated A-
- No HOA
- Formal Dining Room
About This Home
As of August 2024Are you looking for more space? Then this beautiful, spacious home in prime Johnston location is for you. 5 bedrooms, 4 baths, and 3,220 finished living space. You will love the stunning primary bedroom with its large ensuite bath and walk-in closet. Down the hall you will find three more large bedrooms and a spacious full bath/laundry room. No hauling laundry up and down the stairs here. On the main level, your open kitchen overlooks the dining area and large family room with a lovely view of your park-like backyard. The massive composite deck off the dining area is new and has a built in gas hook up for your grilling convenience. And if you are still looking for more space, the finished walkout basement offers another bedroom, bathroom, and huge family room that opens onto the patio. The wooded backyard has tiered woodland landscaping and a new privacy fence with access to the adjacent neighborhood trail. New LG 365 Solar Panels (31 of them!) keep your energy bills low. Quiet cul-de-sac. Make this your new home and enjoy all that it has to offer.
Home Details
Home Type
- Single Family
Est. Annual Taxes
- $6,128
Year Built
- Built in 1997
Lot Details
- 8,798 Sq Ft Lot
- Lot Dimensions are 70.5x125
- Property is Fully Fenced
- Wood Fence
Home Design
- Brick Exterior Construction
- Asphalt Shingled Roof
- Vinyl Siding
Interior Spaces
- 2,230 Sq Ft Home
- 2-Story Property
- Wood Burning Fireplace
- Screen For Fireplace
- Drapes & Rods
- Family Room Downstairs
- Formal Dining Room
- Finished Basement
- Walk-Out Basement
- Fire and Smoke Detector
Kitchen
- Stove
- <<microwave>>
- Dishwasher
Flooring
- Wood
- Carpet
- Tile
Bedrooms and Bathrooms
Laundry
- Laundry on upper level
- Dryer
- Washer
Parking
- 2 Car Attached Garage
- Driveway
Outdoor Features
- Deck
- Covered patio or porch
Utilities
- Forced Air Heating and Cooling System
Community Details
- No Home Owners Association
Listing and Financial Details
- Assessor Parcel Number 24100523091214
Ownership History
Purchase Details
Home Financials for this Owner
Home Financials are based on the most recent Mortgage that was taken out on this home.Purchase Details
Home Financials for this Owner
Home Financials are based on the most recent Mortgage that was taken out on this home.Purchase Details
Home Financials for this Owner
Home Financials are based on the most recent Mortgage that was taken out on this home.Purchase Details
Home Financials for this Owner
Home Financials are based on the most recent Mortgage that was taken out on this home.Purchase Details
Home Financials for this Owner
Home Financials are based on the most recent Mortgage that was taken out on this home.Similar Homes in Johnston, IA
Home Values in the Area
Average Home Value in this Area
Purchase History
| Date | Type | Sale Price | Title Company |
|---|---|---|---|
| Warranty Deed | $410,000 | None Listed On Document | |
| Warranty Deed | $385,750 | None Listed On Document | |
| Warranty Deed | $289,000 | None Available | |
| Warranty Deed | $183,500 | -- | |
| Warranty Deed | $31,000 | -- |
Mortgage History
| Date | Status | Loan Amount | Loan Type |
|---|---|---|---|
| Open | $328,000 | New Conventional | |
| Previous Owner | $348,300 | New Conventional | |
| Previous Owner | $280,330 | New Conventional | |
| Previous Owner | $444,000 | Construction | |
| Previous Owner | $118,400 | No Value Available |
Property History
| Date | Event | Price | Change | Sq Ft Price |
|---|---|---|---|---|
| 08/23/2024 08/23/24 | Sold | $410,000 | -2.4% | $184 / Sq Ft |
| 07/03/2024 07/03/24 | Pending | -- | -- | -- |
| 06/11/2024 06/11/24 | Price Changed | $420,000 | -2.3% | $188 / Sq Ft |
| 04/24/2024 04/24/24 | For Sale | $430,000 | +11.1% | $193 / Sq Ft |
| 03/22/2022 03/22/22 | Sold | $387,000 | +4.6% | $174 / Sq Ft |
| 03/22/2022 03/22/22 | Pending | -- | -- | -- |
| 02/17/2022 02/17/22 | For Sale | $369,900 | +28.0% | $166 / Sq Ft |
| 10/14/2019 10/14/19 | Sold | $289,000 | -5.2% | $130 / Sq Ft |
| 09/14/2019 09/14/19 | Pending | -- | -- | -- |
| 05/31/2019 05/31/19 | For Sale | $305,000 | -- | $137 / Sq Ft |
Tax History Compared to Growth
Tax History
| Year | Tax Paid | Tax Assessment Tax Assessment Total Assessment is a certain percentage of the fair market value that is determined by local assessors to be the total taxable value of land and additions on the property. | Land | Improvement |
|---|---|---|---|---|
| 2024 | $6,182 | $379,000 | $73,800 | $305,200 |
| 2023 | $5,758 | $379,000 | $73,800 | $305,200 |
| 2022 | $6,622 | $310,800 | $62,100 | $248,700 |
| 2021 | $6,658 | $310,800 | $62,100 | $248,700 |
| 2020 | $6,356 | $297,700 | $59,300 | $238,400 |
| 2019 | $6,128 | $297,700 | $59,300 | $238,400 |
| 2018 | $5,968 | $266,800 | $52,100 | $214,700 |
| 2017 | $5,516 | $266,800 | $52,100 | $214,700 |
| 2016 | $5,396 | $242,400 | $46,300 | $196,100 |
| 2015 | $5,396 | $242,400 | $46,300 | $196,100 |
| 2014 | $5,136 | $228,200 | $43,000 | $185,200 |
Agents Affiliated with this Home
-
Kim Poam Logan

Seller's Agent in 2024
Kim Poam Logan
RE/MAX
(515) 491-9378
1 in this area
75 Total Sales
-
Tom Stender-Custer

Buyer's Agent in 2024
Tom Stender-Custer
Century 21 Signature
(515) 868-8000
2 in this area
62 Total Sales
-
Tony Sly

Seller's Agent in 2022
Tony Sly
Keller Williams Realty GDM
(515) 202-9859
6 in this area
214 Total Sales
-
Angie Sly

Seller Co-Listing Agent in 2022
Angie Sly
Keller Williams Realty GDM
(515) 202-0682
4 in this area
153 Total Sales
-
Nathan Herbers

Buyer's Agent in 2022
Nathan Herbers
Friedrich Realty
(515) 971-7535
1 in this area
56 Total Sales
-
M
Seller's Agent in 2019
Maureen Benson
Iowa Realty Beaverdale
Map
Source: Des Moines Area Association of REALTORS®
MLS Number: 693906
APN: 241-00523091214
- 9012 Timberwood Dr
- 9102 NW Windsor Dr
- 8913 Highland Oaks Dr
- 9015 NW Windsor Dr
- 9013 Timberwood Dr
- 9016 NW Windsor Dr
- 9012 NW Windsor Dr
- 9021 Timberwood Dr
- 9017 Timberwood Dr
- 9009 Timberwood Dr
- 9008 Timberwood Dr
- 9005 Timberwood Dr
- 9004 Timberwood Dr
- 9001 Timberwood Dr
- 9016 Timberwood Dr
- 5739 NW 92nd St
- 8704 Highland Oaks Dr
- 5433 NW 89th St
- 9217 Ridgeview Dr
- 5809 NW 92nd Ct






