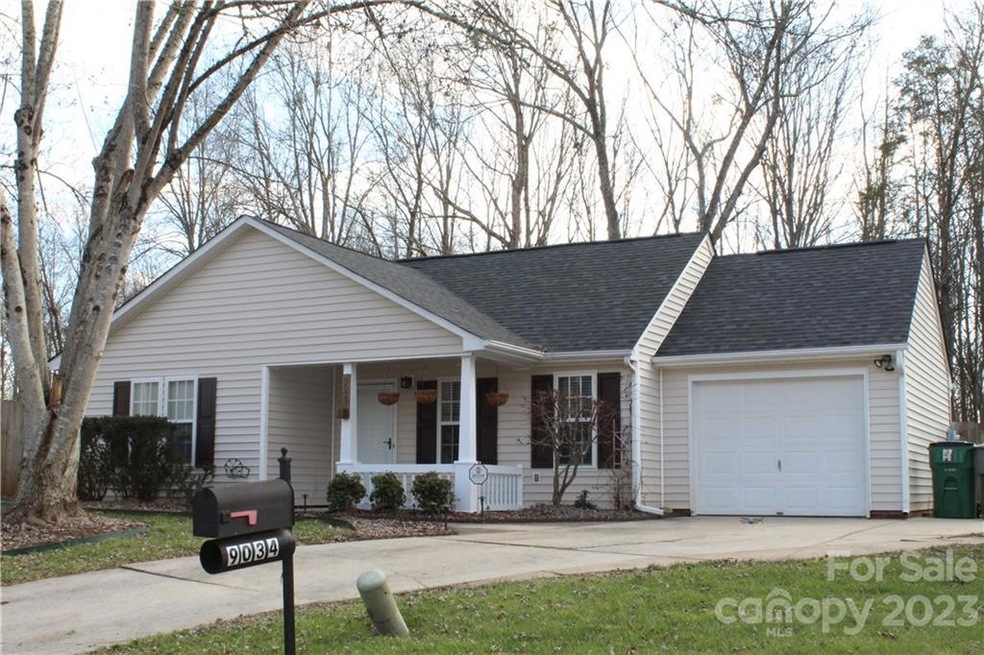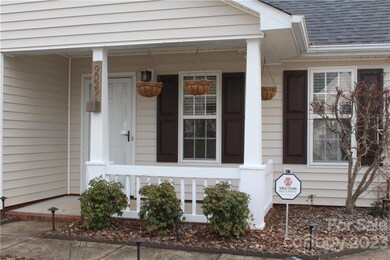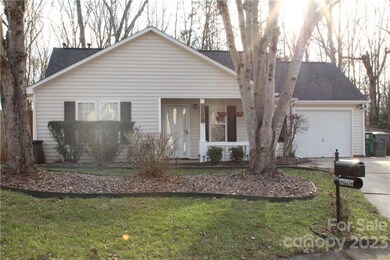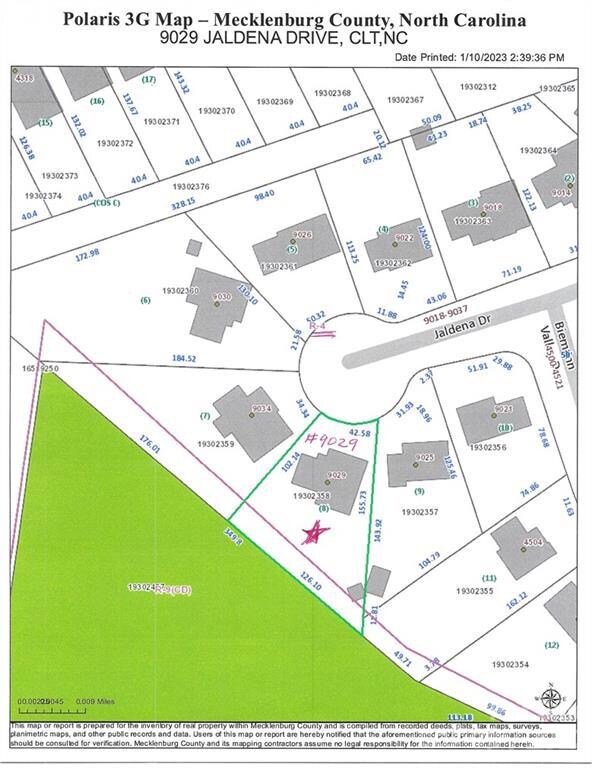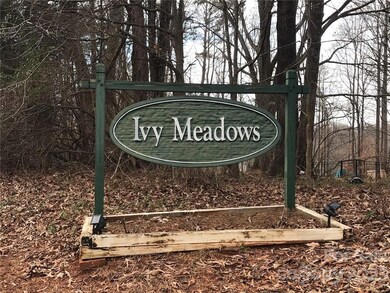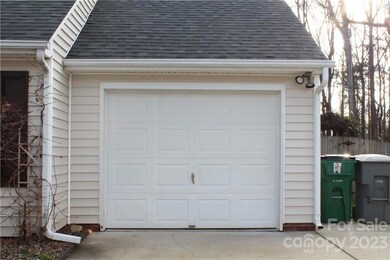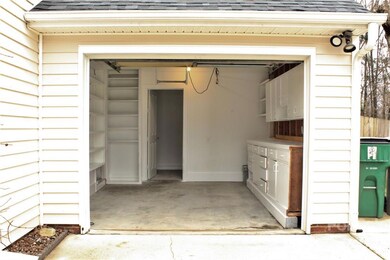
9029 Jaldena Dr Unit 8 Charlotte, NC 28227
Marshbrooke NeighborhoodEstimated Value: $330,000 - $359,000
Highlights
- Above Ground Pool
- Vaulted Ceiling
- No HOA
- Open Floorplan
- Ranch Style House
- Covered patio or porch
About This Home
As of March 2023Very Clean, Ready to move into 3BR, 2Full Bath Ranch Home with Vaulted Ceilings in Living Room AND Master Bedroom, Large Walk-In Closet in Master Bedroom. 6 Ft. Verticle Wood Privacy Fenced Rear Yard tucked away at the end of a Cul-De-Sac in quiet neighborhood of desirable Ivy Woods Development. Located close to Matthews and Charlotte, North Carolina. *INCLUDES: New HVAC System Year 2022, Also all new Quartz Counter tops in Kitchen, New Dishwasher, Flooring, and Arc Shingles Year 2022, Newer Stainless Refrigerator and Microwave. Sliding Glass Doors onto covered patio, w/ Masonry Fire Pit with 20' Above Ground Swimming Pool with Equipment Storage Building. Single Car Garage w/ Wired Office, could be additional storage room.
*New RING Doorbell w/ active camera just installed. ***Rear deck boards have been replaced and Seller is waiting on weather to break in order to sand and re-finish the deck...Buyer may choose the new deck color if they wish...
Home Details
Home Type
- Single Family
Est. Annual Taxes
- $2,275
Year Built
- Built in 1998
Lot Details
- 9,147 Sq Ft Lot
- Cul-De-Sac
- Fenced
- Property is zoned R-4
Parking
- 1 Car Attached Garage
- 4 Open Parking Spaces
Home Design
- Ranch Style House
- Slab Foundation
- Vinyl Siding
Interior Spaces
- 1,150 Sq Ft Home
- Open Floorplan
- Vaulted Ceiling
- Ceiling Fan
- Insulated Windows
- Laminate Flooring
- Pull Down Stairs to Attic
- Laundry Room
Kitchen
- Electric Oven
- Microwave
- Plumbed For Ice Maker
- Dishwasher
- Disposal
Bedrooms and Bathrooms
- 3 Main Level Bedrooms
- Walk-In Closet
- 2 Full Bathrooms
Accessible Home Design
- Halls are 36 inches wide or more
- No Interior Steps
- More Than Two Accessible Exits
Outdoor Features
- Above Ground Pool
- Covered patio or porch
- Fire Pit
- Outbuilding
Schools
- Piney Grove Elementary School
- Mint Hill Middle School
- Butler High School
Utilities
- Central Air
- Vented Exhaust Fan
- Heat Pump System
- Gas Water Heater
- Cable TV Available
Community Details
- No Home Owners Association
- Ivy Meadows Subdivision
Listing and Financial Details
- Assessor Parcel Number 19302358
Ownership History
Purchase Details
Home Financials for this Owner
Home Financials are based on the most recent Mortgage that was taken out on this home.Purchase Details
Home Financials for this Owner
Home Financials are based on the most recent Mortgage that was taken out on this home.Purchase Details
Home Financials for this Owner
Home Financials are based on the most recent Mortgage that was taken out on this home.Purchase Details
Purchase Details
Home Financials for this Owner
Home Financials are based on the most recent Mortgage that was taken out on this home.Purchase Details
Home Financials for this Owner
Home Financials are based on the most recent Mortgage that was taken out on this home.Purchase Details
Home Financials for this Owner
Home Financials are based on the most recent Mortgage that was taken out on this home.Similar Homes in Charlotte, NC
Home Values in the Area
Average Home Value in this Area
Purchase History
| Date | Buyer | Sale Price | Title Company |
|---|---|---|---|
| Chrisco Julia | $355,000 | None Listed On Document | |
| Dhimal Gopal | $570 | -- | |
| Peeler Caleb L | $130,000 | None Available | |
| Walts James A | $500 | None Available | |
| Walts James A | -- | -- | |
| Walts James A | $107,000 | -- | |
| Lesser Glenn H | $102,000 | -- |
Mortgage History
| Date | Status | Borrower | Loan Amount |
|---|---|---|---|
| Open | Chrisco Julia | $337,250 | |
| Previous Owner | Dhimal Gopal | $270,750 | |
| Previous Owner | Peeler Caleb L | $117,965 | |
| Previous Owner | Peeler Calab L | $125,183 | |
| Previous Owner | Peeler Caleb L | $127,645 | |
| Previous Owner | Walts James A | $31,900 | |
| Previous Owner | Walts James A | $114,000 | |
| Previous Owner | Walts James A | $105,346 | |
| Previous Owner | Lesser Glenn H | $101,668 |
Property History
| Date | Event | Price | Change | Sq Ft Price |
|---|---|---|---|---|
| 03/13/2023 03/13/23 | Sold | $285,000 | -8.9% | $248 / Sq Ft |
| 02/03/2023 02/03/23 | Price Changed | $312,800 | 0.0% | $272 / Sq Ft |
| 01/30/2023 01/30/23 | Price Changed | $312,900 | -3.1% | $272 / Sq Ft |
| 01/25/2023 01/25/23 | Price Changed | $322,900 | -3.0% | $281 / Sq Ft |
| 01/22/2023 01/22/23 | Price Changed | $332,900 | -0.6% | $289 / Sq Ft |
| 01/12/2023 01/12/23 | For Sale | $334,900 | -- | $291 / Sq Ft |
Tax History Compared to Growth
Tax History
| Year | Tax Paid | Tax Assessment Tax Assessment Total Assessment is a certain percentage of the fair market value that is determined by local assessors to be the total taxable value of land and additions on the property. | Land | Improvement |
|---|---|---|---|---|
| 2023 | $2,275 | $291,200 | $65,000 | $226,200 |
| 2022 | $1,781 | $171,500 | $50,000 | $121,500 |
| 2021 | $1,769 | $171,500 | $50,000 | $121,500 |
| 2020 | $1,762 | $171,500 | $50,000 | $121,500 |
| 2019 | $1,747 | $171,500 | $50,000 | $121,500 |
| 2018 | $1,492 | $108,100 | $25,000 | $83,100 |
| 2017 | $1,462 | $108,100 | $25,000 | $83,100 |
| 2016 | $1,453 | $108,100 | $25,000 | $83,100 |
| 2015 | $1,441 | $108,100 | $25,000 | $83,100 |
| 2014 | $1,450 | $108,100 | $25,000 | $83,100 |
Agents Affiliated with this Home
-
Don Peeler

Seller's Agent in 2023
Don Peeler
RE/MAX
(704) 913-1033
1 in this area
122 Total Sales
-
Gopal Dhimal

Buyer's Agent in 2023
Gopal Dhimal
Keller Williams Ballantyne Area
(704) 763-6106
3 in this area
96 Total Sales
Map
Source: Canopy MLS (Canopy Realtor® Association)
MLS Number: 3934474
APN: 193-023-58
- 4240 Ladys Slipper Ln
- 3012 Longspur Dr
- 4623 Drifter Dr Unit 30
- 8432 Strider Dr
- 0000 Cresthill Dr
- 9021 Louvaine Dr
- 3042 Cresthill Dr
- 9108 Clifton Meadow Dr
- 8702 Wood Sorrel Ct
- 3220 Wiseman Dr
- 4332 Bathurst Dr
- 8600 Eaglewind Dr
- 9200 Forest Green Dr
- 3801 Rosedown Dr
- 7812 Highbanks Ct
- 9612 Farmridge Ln
- 4013 Grommet Ct
- 4013 Grommet Ct
- 4013 Grommet Ct
- 4013 Grommet Ct
- 9029 Jaldena Dr Unit 8
- 9025 Jaldena Dr
- 4504 Biemann Valley Dr
- 9021 Jaldena Dr
- 4508 Biemann Valley Dr
- 9026 Jaldena Dr
- 9030 Jaldena Dr
- 9030 Jaldena Dr Unit 6
- 9022 Jaldena Dr
- 9018 Jaldena Dr
- 4512 Biemann Valley Dr
- 9015 Jaldena Dr
- 4511 Biemann Valley Dr
- 9014 Jaldena Dr
- 4516 Biemann Valley Dr
- 4326 Drifter Dr
- 4330 Drifter Dr
- 4334 Drifter Dr
- 4314 Drifter Dr
- 4322 Drifter Dr
