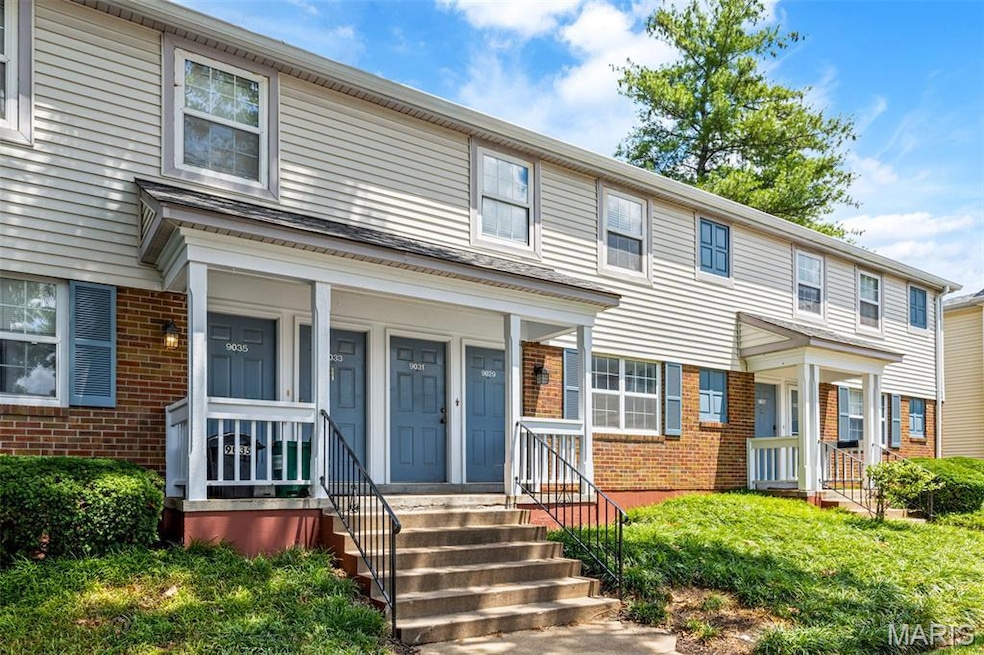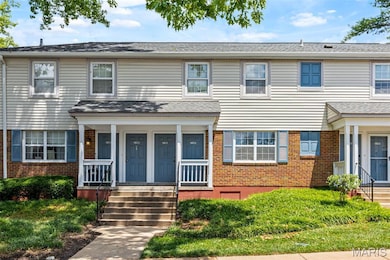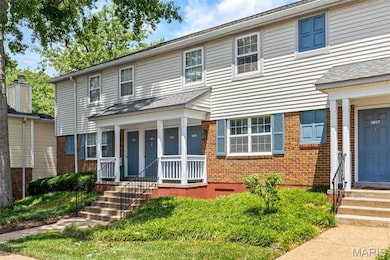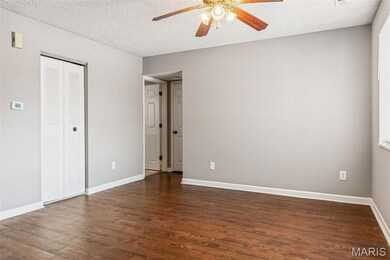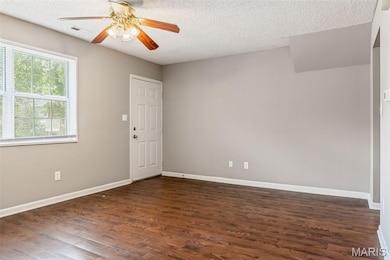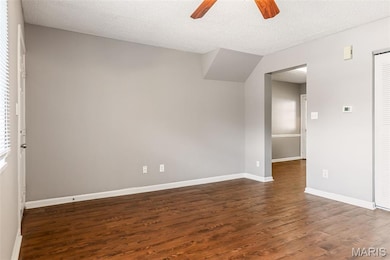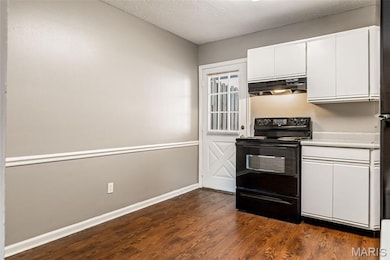
9029 N Swan Cir Saint Louis, MO 63144
Estimated payment $1,109/month
Total Views
2,035
1
Bed
1
Bath
644
Sq Ft
$186
Price per Sq Ft
Highlights
- In Ground Pool
- Community Lake
- Traditional Architecture
- Brentwood High School Rated A
- Clubhouse
- Tennis Courts
About This Home
**WELCOME TO 9129 NORTH SWAN CIRCLE...GROUND LEVEL--1 BEDROOM 1 BATHROOM--PRICED TO SELL!**
**ALL KITCHEN APPLIANCES INCLUDED (BRAND NEW REFRIGERATOR) & WASHER & DRYER!!**REAR PATIO OFF OF KITCHEN WITH STORAGE CLOSET ** NEW WINDOW BLINDS**ENJOY ALL THAT BRENTWOOD FOREST HAS TO OFFER...TWO SWIMMING POOLS, TENNIS COURTS, WALKING TRAILS, LAKE JEFFERSON, & A CLUBHOUSE!!
Property Details
Home Type
- Multi-Family
Est. Annual Taxes
- $1,689
Year Built
- Built in 1950
HOA Fees
- $304 Monthly HOA Fees
Parking
- Additional Parking
Home Design
- Traditional Architecture
- Property Attached
- Brick Veneer
- Frame Construction
- Vinyl Siding
Interior Spaces
- 644 Sq Ft Home
- 1-Story Property
- Living Room
- Dining Room
Kitchen
- Electric Cooktop
- Range Hood
- Dishwasher
Flooring
- Carpet
- Vinyl Plank
Bedrooms and Bathrooms
- 1 Bedroom
- 1 Full Bathroom
Pool
- In Ground Pool
- Outdoor Pool
Schools
- Mcgrath Elem. Elementary School
- Brentwood Middle School
- Brentwood High School
Utilities
- Forced Air Heating and Cooling System
- Cable TV Available
Additional Features
- Patio
- 2,117 Sq Ft Lot
Listing and Financial Details
- Assessor Parcel Number 20K-42-4233
Community Details
Overview
- Association fees include clubhouse, insurance, ground maintenance, maintenance parking/roads, common area maintenance, pool, sewer, snow removal, trash, water
- 1,425 Units
- Brentwood Forest Condo Association
- Community Lake
Amenities
- Clubhouse
Recreation
- Tennis Courts
- Community Pool
- Trails
Map
Create a Home Valuation Report for This Property
The Home Valuation Report is an in-depth analysis detailing your home's value as well as a comparison with similar homes in the area
Home Values in the Area
Average Home Value in this Area
Tax History
| Year | Tax Paid | Tax Assessment Tax Assessment Total Assessment is a certain percentage of the fair market value that is determined by local assessors to be the total taxable value of land and additions on the property. | Land | Improvement |
|---|---|---|---|---|
| 2023 | $1,689 | $24,360 | $7,830 | $16,530 |
| 2022 | $1,506 | $20,970 | $9,420 | $11,550 |
| 2021 | $1,494 | $20,970 | $9,420 | $11,550 |
| 2020 | $1,312 | $18,200 | $8,570 | $9,630 |
| 2019 | $1,288 | $18,200 | $8,570 | $9,630 |
| 2018 | $1,223 | $15,670 | $5,870 | $9,800 |
| 2017 | $1,219 | $15,670 | $5,870 | $9,800 |
| 2016 | $1,294 | $15,830 | $4,410 | $11,420 |
| 2015 | $1,285 | $15,830 | $4,410 | $11,420 |
| 2014 | $1,136 | $13,870 | $4,070 | $9,800 |
Source: Public Records
Property History
| Date | Event | Price | Change | Sq Ft Price |
|---|---|---|---|---|
| 07/12/2025 07/12/25 | For Sale | $119,900 | -- | $186 / Sq Ft |
Source: MARIS MLS
Mortgage History
| Date | Status | Loan Amount | Loan Type |
|---|---|---|---|
| Closed | $2,700,475 | Future Advance Clause Open End Mortgage |
Source: Public Records
Similar Homes in Saint Louis, MO
Source: MARIS MLS
MLS Number: MIS25047831
APN: 20K-42-4233
Nearby Homes
- 9041 N Swan Cir
- 8979 Eager Rd Unit 1-301
- 1421 Oriole Place
- 1521 Oriole Ln Unit 1521
- 8903 N Swan Cir Unit 8903
- 1436 Peacock Ln
- 9005 Cardinal Terrace Unit 9005
- 8928 W Gateway Cir
- 9003 Cardinal Terrace
- 8971 Eager Rd
- 8975 Eager Rd
- 8911 Gateway Cir
- 1540 High School Dr Unit 1540
- 8935 E Gateway Heights Unit 94-808
- 8932 Gateway Cir Unit 41-804
- 8927 E Gateway Heights
- 8924 Gateway Cir
- 1347 W Gateway Heights Unit 53-603
- 8923 E Gateway Heights Unit 94-805
- 1447 Oriole Place
- 1511 High School Dr Unit 1511
- 1606 Redbird Cove
- 9015 Eager Rd
- 1518 High School Dr Unit 527
- 1469 Bobolink Place
- 1800 S Brentwood Blvd
- 8829 Bridgeport Ave
- 24 the Boulevard Saint Louis
- 8412 Winzenburg Dr
- 8150 Whitburn Dr Unit 2W
- 1081 Terrace Dr Unit 2
- 9530 Park Ln
- 8823 Powell Ave
- 2746 McKnight Crossing Ct Unit 111
- 72D Vanmark Way
- 901 S Hanley Rd
- 2710 McKnight Crossing Ct
- 718 Wenneker Dr
- 7563 Clayton Rd
- 8736 Brentshire Walk
