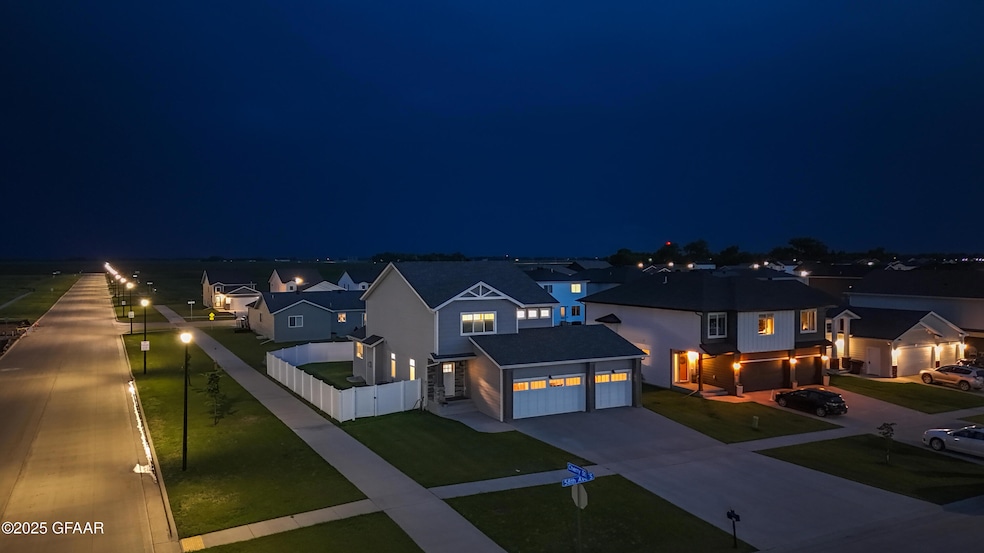
903 58th Ave S Grand Forks, ND 58201
Estimated payment $3,322/month
Total Views
14,571
4
Beds
3.5
Baths
2,213
Sq Ft
$224
Price per Sq Ft
Highlights
- Sun or Florida Room
- Sitting Room
- Cooling Available
- Discovery Elementary School Rated A-
- 3 Car Attached Garage
- Patio
About This Home
Classic 2-story Craftsman Exterior with 3-stall garage, includes all major appliances, sprinkler system, & patio! Open floorplan with sunroom (you need a sunroom) and fireplace. Spacious kitchen, walk-in pantry, quartz countertops, loft & luxurious primary suite. *Seller is a licensed real estate agent*
Home Details
Home Type
- Single Family
Est. Annual Taxes
- $7,515
Year Built
- Built in 2018
Lot Details
- 7,150 Sq Ft Lot
- Lot Dimensions are 55 x 130
- Vinyl Fence
- Sprinkler System
- Property is zoned R-1 Single Family
Parking
- 3 Car Attached Garage
- Garage Door Opener
Home Design
- Poured Concrete
- Vinyl Siding
Interior Spaces
- 2,213 Sq Ft Home
- Gas Fireplace
- Window Treatments
- Family Room
- Sitting Room
- Living Room
- Dining Room
- Sun or Florida Room
- Basement Fills Entire Space Under The House
Kitchen
- Range
- Microwave
- Dishwasher
Bedrooms and Bathrooms
- 4 Bedrooms
- En-Suite Bathroom
Laundry
- Laundry Room
- Dryer
- Washer
Outdoor Features
- Patio
Schools
- Discovery Elementary School
- Schroeder Middle School
- Red River High School
Utilities
- Cooling Available
- Heating Available
Community Details
- Built by Thomsen Homes
Listing and Financial Details
- Assessor Parcel Number 44137800108000
Map
Create a Home Valuation Report for This Property
The Home Valuation Report is an in-depth analysis detailing your home's value as well as a comparison with similar homes in the area
Home Values in the Area
Average Home Value in this Area
Tax History
| Year | Tax Paid | Tax Assessment Tax Assessment Total Assessment is a certain percentage of the fair market value that is determined by local assessors to be the total taxable value of land and additions on the property. | Land | Improvement |
|---|---|---|---|---|
| 2024 | $10,242 | $257,000 | $0 | $0 |
| 2023 | $8,879 | $180,000 | $45,500 | $134,500 |
| 2022 | $7,549 | $146,150 | $38,800 | $107,350 |
| 2021 | $8,262 | $195,700 | $35,550 | $160,150 |
| 2020 | $5,685 | $192,600 | $32,350 | $160,250 |
| 2018 | $441 | $0 | $0 | $0 |
Source: Public Records
Property History
| Date | Event | Price | Change | Sq Ft Price |
|---|---|---|---|---|
| 06/20/2025 06/20/25 | For Sale | $494,900 | -- | $224 / Sq Ft |
| 10/20/2023 10/20/23 | Off Market | -- | -- | -- |
| 06/04/2021 06/04/21 | Sold | -- | -- | -- |
| 05/05/2021 05/05/21 | Pending | -- | -- | -- |
| 03/18/2020 03/18/20 | For Sale | -- | -- | -- |
Source: Grand Forks Area Association of REALTORS®
Purchase History
| Date | Type | Sale Price | Title Company |
|---|---|---|---|
| Warranty Deed | $425,782 | None Available |
Source: Public Records
Mortgage History
| Date | Status | Loan Amount | Loan Type |
|---|---|---|---|
| Open | $225,872 | Purchase Money Mortgage | |
| Previous Owner | $205,801 | Unknown |
Source: Public Records
Similar Homes in Grand Forks, ND
Source: Grand Forks Area Association of REALTORS®
MLS Number: 25-931
APN: 44137800108000
Nearby Homes
- 942 58th Ave S
- 938 David Dr
- 2340 3-Level 3-Stall Plan at Crary's 11th
- Ease Bi-Level Plan at Crary's 11th
- 2127 3-Level 3-Stall Plan at Crary's 11th
- Thrive Rambler Plan at Crary's 11th
- 935 David Dr
- 941 David Dr
- 951 David Dr
- 977 David Dr
- 1016 David Dr
- 5851 Lou Ann St
- 1068 David Dr
- 5520 Lou Ann St
- 5518 Charlie Ray Dr
- 499 Plymouth Ln
- 475 Plymouth Ln
- 396 Hummel Ct
- 414 Hummel Ct
- 1322 2-Stall Plan at Crary's 7th
- 1220 55th Ave S
- 4177 S Columbia Rd
- 4340 Pioneer Dr
- 3900 S 11th St
- 2150 47th Ave S
- 1173 Landeco Ln
- 817 36th Ave S
- 3783 S 16th St
- 1105 Landeco Ln
- 2010 Pembrooke Dr
- 2100 36th Ave S
- 2151 36th Ave S
- 4177 S Columbia Rd
- 2875 36th Ave S
- 3001 36th Ave S
- 2302 30th Ave S
- 2627 S 17th St Unit 103
- 2850 S 36th Ave
- 2675 32nd Ave S
- 2450 30th Ave S






