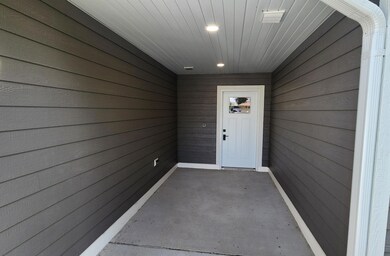903 7th Ave SW Pipestone, MN 56164
Estimated payment $1,861/month
Highlights
- New Construction
- 2 Car Attached Garage
- No Interior Steps
- No HOA
- Laundry Room
- 1-Story Property
About This Home
Newly Built Townhome in a great Location!
Hard to find and always in demand—this newly constructed townhome offers the perfect blend of comfort, convenience, and style.
Enjoy the ease of single-level living with zero steps inside or out. The thoughtfully designed floor plan features an open concept living, dining, and kitchen area that’s ideal for everyday living and entertaining.
The primary suite includes a walk-in closet and a full bath, while the combination guest bath/laundry room adds efficiency and functionality.
The insulated and finished garage comes equipped with a floor drain and natural gas line is in place for a new heater. Outdoor living is just as inviting with a welcoming front porch and a relaxing back patio space with vinyl privacy fence.
This one is located just blocks from two grocery stores, a pharmacy, the hospital/clinic and more...
Don’t miss your chance to own this move-in ready home - schedule your showing today!
Townhouse Details
Home Type
- Townhome
Est. Annual Taxes
- $227
Year Built
- Built in 2025 | New Construction
Lot Details
- 0.32 Acre Lot
- Lot Dimensions are 111.87 x 63.62'
- Many Trees
Parking
- 2 Car Attached Garage
- Insulated Garage
- Garage Door Opener
Interior Spaces
- 1,414 Sq Ft Home
- 1-Story Property
- Combination Kitchen and Dining Room
- Utility Room Floor Drain
- Laundry Room
- Crawl Space
Bedrooms and Bathrooms
- 2 Bedrooms
Accessible Home Design
- No Interior Steps
- Accessible Pathway
Eco-Friendly Details
- Air Exchanger
Utilities
- Forced Air Heating and Cooling System
- 200+ Amp Service
- Water Softener is Owned
Community Details
- No Home Owners Association
- Built by MARK GRIEBEL CUSTOM HOMES INC
- Nobles Second Add Subdivision
Listing and Financial Details
- Assessor Parcel Number 186570270
Map
Home Values in the Area
Average Home Value in this Area
Property History
| Date | Event | Price | List to Sale | Price per Sq Ft |
|---|---|---|---|---|
| 09/23/2025 09/23/25 | For Sale | $350,000 | -- | $248 / Sq Ft |
Source: NorthstarMLS
MLS Number: 6793524
- 100 Robert Ave Unit 101
- 100 Robert Ave Unit 121
- 100 Robert Ave Unit 115
- 500 4th Ave N Unit 1
- 317 N Main Ave
- 300 Highland Ct
- 100 W 10th St
- 110 W 10th St
- 820 N Cedar St
- 109 E Luverne St Unit 209
- 109 E Luverne St Unit 325
- 109 E Luverne St Unit 214
- 109 E Luverne St Unit 322
- 105 Carly Dr
- 1830 22nd St S
- 1009 Southland Ln
- 818 Southland Ln
- 2123 Tallgrass Pkwy
- 1311 Camelot Dr
- 522 Sweetgrass Dr







